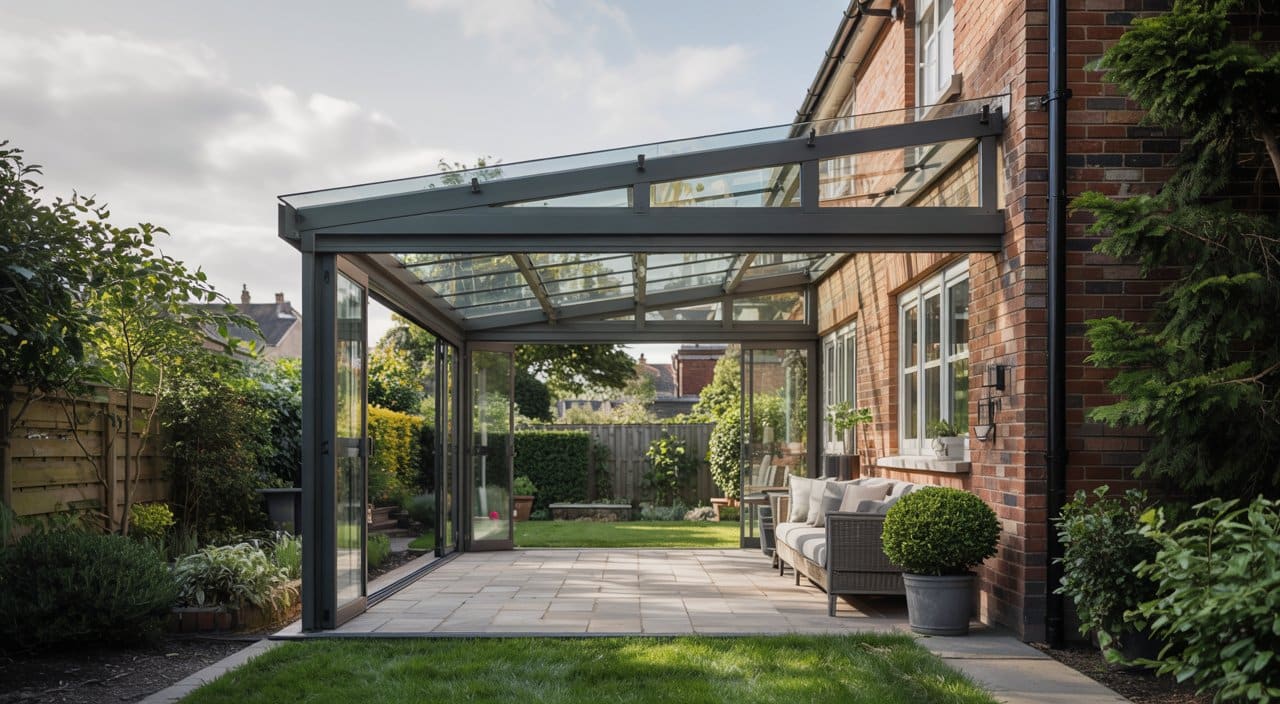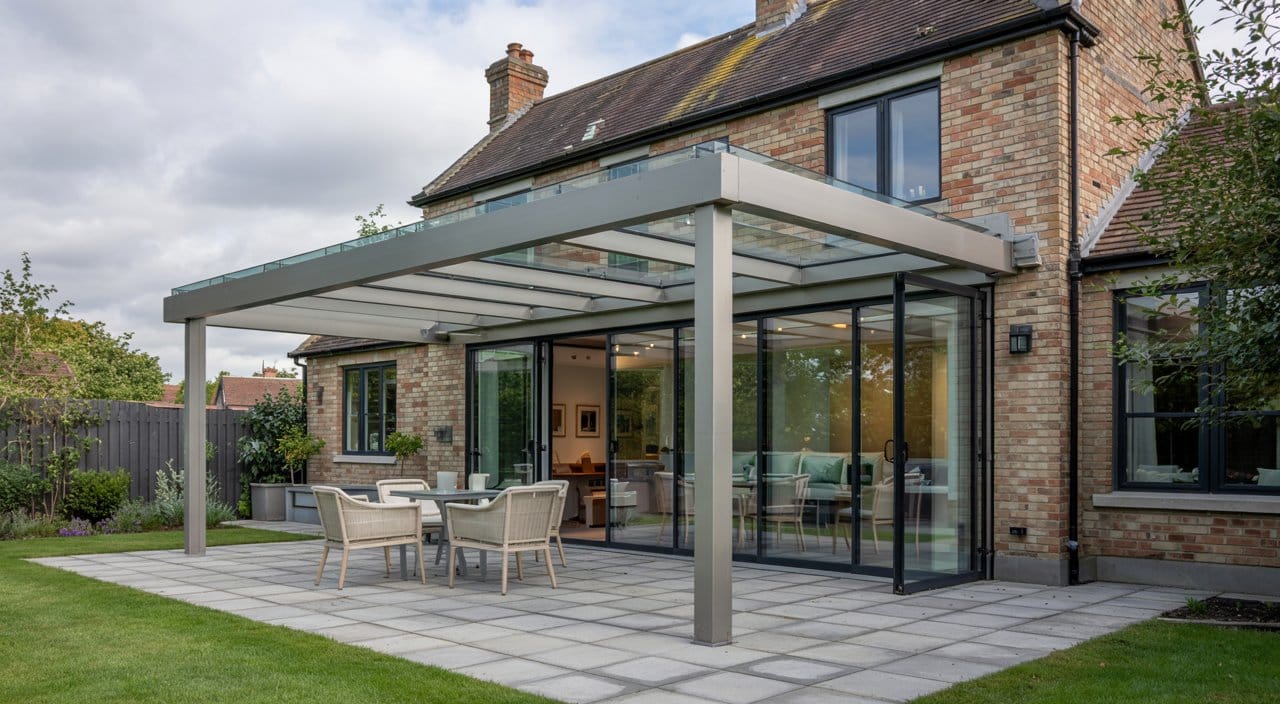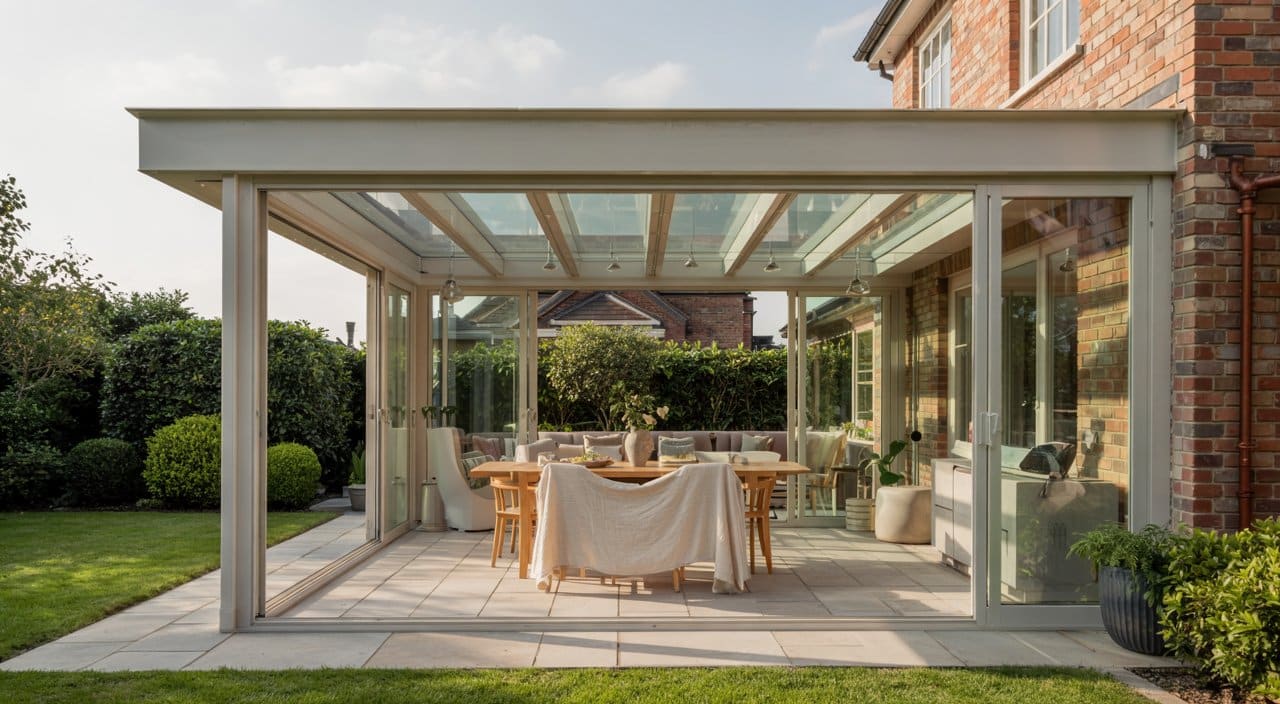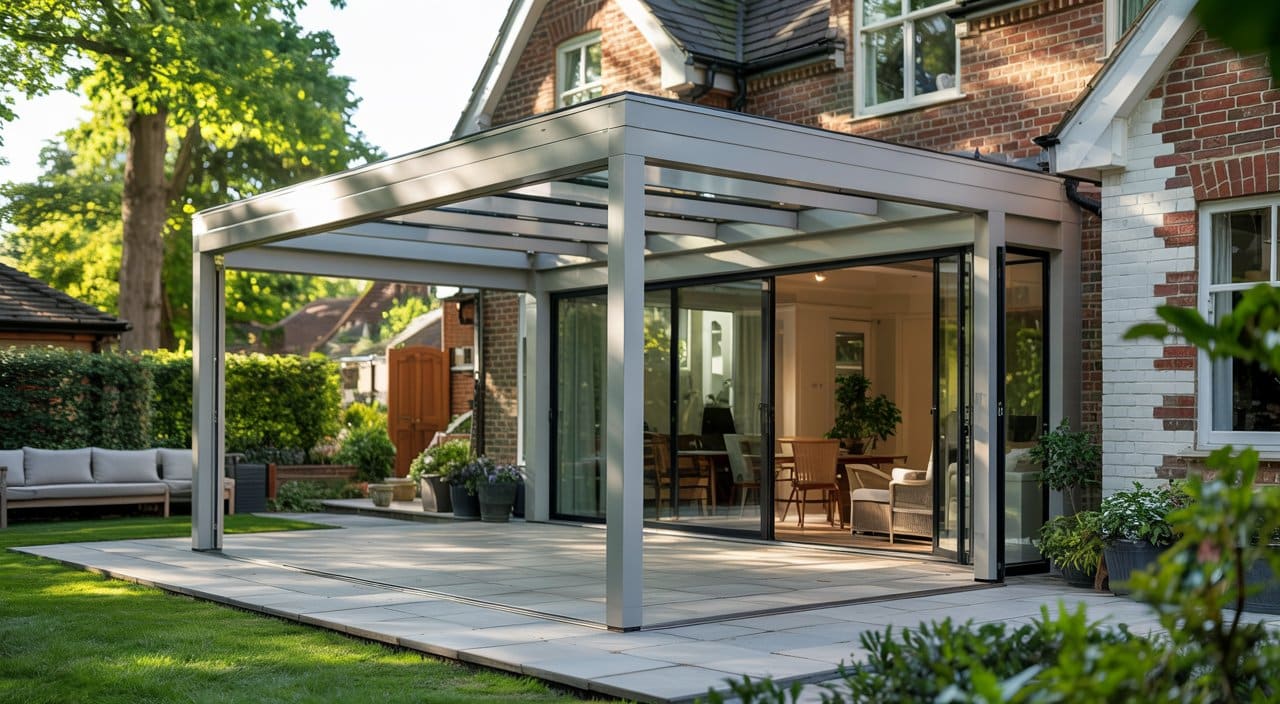Experience Year-Round Outdoor Living with a Modern Veranda
Liberating Your Outdoor Space: From Disuse to Daily Joy
Few things feel more wasteful than a beautiful garden or patio you rarely use. You look out at polished stone, trimmed hedges, and inviting furniture—only to find your plans dashed by rain on the glass, evening chills, or the sudden interruption of wind. That elegant table sits empty, not because you lack enthusiasm or taste, but because your space is defenceless against the realities of the British climate.
“Our favourite moments now happen outside—even when the forecast says otherwise.”
This discomfort isn’t about lack of ambition. It’s an architectural misalignment: outdoor areas designed with hope, then abandoned to weather’s whim. The tragedy is seasonal. Six months pass, and your investment delivers only intermittent reward. But there’s an alternative that asserts control over climate, reclaiming every hour and every social gathering the weather once threatened.
A modern veranda—a structure designed for longevity and climate certainty—transforms your garden from an occasional backdrop to the centre of your family’s routine. No more racing the rain or rescheduling plans. Instead, imagine reading with dawn light, dinner under warm evening LEDs, or children playing sheltered from UV glare and cold. With this upgrade, every morning and every dusk become possible venues for comfort, not frustration.
Quick facts:
- Over 45% of UK outdoor living spaces remain unusable for more than half the year, due to inadequate weather protection.
- Homeowners who invest in engineered verandas report using their outdoor areas three times more often, regardless of season.
It’s time to imagine your outdoor space reborn—not as an afterthought, but as the extension of your lifestyle it should be.
What Barriers Prevent Comfortable Outdoor Living in the UK?
The Hidden Costs of Quick-Fix Shelters and Wishful Planning
Seasonal frustration recurs for property owners across the country. Invest in a new awning, and a single autumn gale will test its resolve. Erect a pergola or patio cover on impulse, and discover maintenance, cleaning, and mildew take as much time as enjoyment. The root of the issue is deeper than the weather—the real thief of outdoor happiness is insufficient design and technical oversight.
“I gave up trying to keep cushions dry or prune the garden if just a single cloud appeared.”
Core barriers that sap your outdoor confidence:
- Unpredictable Weather Patterns: The British climate inflicts over 140 rain days per year on many regions. Wind speeds and UV exposure vary dramatically by month, often within a single day, rendering cheap covers and unreinforced fabrics useless.
- Failed or Underbuilt Solutions: Many off-the-shelf awnings, DIY patio roofs, and conservatory hybrids fall to pieces within seasons—not years—leaving you with wasted investment and further expenses for disposal or repair.
- Maintenance and Aesthetic Discord: Every “shortcut” has a hidden cost. Mildew on fabric, rust on fittings, retrofits that don’t match your home—these each erode both value and homeowner pride.
- Privacy, Safety, and Useability: Makeshift covers rarely offer true privacy, meaningful wind resistance, or year-round practicality. Function and visual harmony never align.
Comparative Impact Table
| Solution Type | Avg. UK Lifespan | Wind Resistance | Aesthetic Integration | Privacy/Security | Maintenance Level |
|---|---|---|---|---|---|
| DIY Awning | 2–3 years | Low (Beaufort <4) | Poor | Minimal | High |
| Budget Cover | 1–2 years | Very Low | Poor | Poor | Very High |
| Upmarket Veranda | 15+ years | High (Beaufort 7+) | Seamless | Customizable | Low |
You deserve a solution engineered for the unpredictable. It’s not just about weatherproofing; it’s about trust.
How Do Verandas Technically Outperform Traditional Solutions?
The Engineering Edge: Proof in Structure, Not Slogans
Homeowners, designers, and venue owners routinely recognise the slick marketing behind “all-season” awnings and multipurpose patio kits. However, materials science and engineering distinguish what survives from what disappoints. Our verandas, specified by The Outdoor Living Group, are designed not to whisper protection, but to enforce it through every season.
“After every storm, we check—and the veranda hasn’t moved. Our garden doesn’t miss a day.”
Technical Strengths That Set Our Verandas Apart
- Powder-Coated Aluminium Frames: High-tolerance, anti-corrosion skeletons withstand even coastal winds, ensuring both load safety and architectural elegance.
- Self-Cleaning, Structurally-Glazed Roofs: Engineered to repel debris, reduce surface tension for water, and maximise sunlight without UV damage. Longevity is matched to your home, not to a single summer.
- Integrated Drainage & Gutter Systems: No more leaks down the back wall or foundation risks. Rainwater management is engineered into every support.
- Certified Wind and Snow Loads: Each veranda is calculated and installed to withstand local Beaufort scale events, per region. Certifications exceed building regulation minimums, reflecting commercial-grade resilience.
- Smart Control Infrastructure: Seamless addition of motorised lighting, heating, and shading—responsive to climate events instead of manual fidgeting.
Table: Load Benchmarks
| Feature | Our Verandas | Common Patio Kits |
|---|---|---|
| Wind Load (Beaufort scale) | 7+ | 4 or below |
| Snow Load (kg/m²) | 120+ | 30–80 |
| UV/Weather Coating | Dual-phase, tested | Basic, often untested |
| Warranty (Frame/Glass) | 10 years+ | 1–3 years |
A technical-grade veranda replaces seasonal worry with architectural certainty. Each choice echoes performance, not hope.
Why Is Personalization and Smart Integration Key to Comfort?
Comfort That Follows Your Routine, Not the Forecast
Design without adaptation imprisons your space in another person’s vision. Our mission is to translate your lifestyle and property design into a structure that is as smart as it is attractive. Personalization is where comfort becomes intuitive, and your veranda fits your rhythm—not the weather’s.
“For the first time, every detail of our outside feels intentional. No more compromises.”
Customization Pathways
- Colour and Finish: Choose aesthetics to match anything from heritage homes to modernist builds. Over 150+ powder coat and finish options, with samples available.
- Side Walls & Glassrooms: Select frameless or framed glass panels that adjust for privacy, light, and wind—effortlessly integrate to transition from open to enclosed as you wish.
- Lighting & Heating: Integrated LED scenes, on-glass or frame-mounted, plus discreet infrared heating for comfort from dusk to chill, all managed with silent precision.
- Smart Integration: Motorised shades, climate sensors, and remote controls bring the future to your fingertips.
- Modularity: Add, extend, or adapt over time as your needs, family, or property plans grow. Your system, your pace, your rules.
We believe the best comfort is unseen—felt in warmth, silence, and the seamless fit of every panel, post, and beam. Tailored design is the only path to lasting satisfaction.
What Financial and Emotional Value Do Verandas Provide Homeowners?
Return on Investment: Where Wellbeing and Wealth Converge
It takes more than cost-saving rhetoric to make buyers confident. Every upgrade stands or falters based on its real-world net value: does it return more, in money and mood, than it costs? Our clients’ experience and property portfolios answer with certainty.
“Looking back, it was obvious: our most-used room isn’t even inside.”
Key Value Drivers
- Enhanced Use: Average outdoor space usage triples with effective year-round protection.
- Resale Value: Cited by agents and surveys (RICS, ONS), premium verandas recover 70–90% of instal cost at sale, and in some regions, contribute to quicker sales and higher price negotiation.
- Lifestyle & Wellbeing: Daily connection to outside, extended hosting seasons, and the emotional lift of having space always available.
- Energy Efficiency: Passive heating, UV management, and protection reduce energy loss at thresholds, supporting lower household bills.
- Maintenance Savings: Years without repainting, fabric replacements, or leak repairs equate to real, recurring savings.
Financial Impact Table
| Benefit Type | DIY Awning | Budget Patio Roof | Upmarket Veranda |
|---|---|---|---|
| Avg. Annual ROI | <10% | 15–30% | 45–90% |
| Time to Break-Even | Never | ~6 years | ~3-4 years |
| Avg. Resale Boost | None | Minimal | 2–12% |
Smart investment is defined by utility and joy. You deserve a return that lives up to both.
When and How Should the Design and Installation Process Begin?
Sequenced for Certainty: Mapping the Path from Idea to Ongoing Enjoyment
Confidence grows when every question is anticipated—not after a problem arises. Our process converts wishful thinking into reliable progress, step-by-step and always on record.
“The planning was thorough—we always knew the next step, and never waited for answers.”
Full Process Overview
- Initial Consultation – We listen to your requirements, touring your space, discussing your lifestyle objectives, and identifying design opportunities.
- Digital Site Survey – Precision scans ensure every measurement, angle, and quirk is accounted for, enabling true custom build.
- Bespoke Design Phase – Layouts, shade mapping, and material samples provided for your selection—no pressure, just expert insight and visual clarity.
- Transparent Quote & Timeline – All costs, phases, and lead times up-front, with options for add-ons explained in plain language.
- Scheduled Fabrication & Logistics – Every component manufactured exactly for your site, minimising instal time and disruption.
- Expert Installation – Our certified teams handle structural work, safety, and build quality, with every stage validated against benchmarks.
- Aftercare & Warranty Registration – You receive a direct support line plus annual maintenance reminders and warranty coverage—all managed by our company, never subcontractors.
Your journey from idea to enjoyment is mapped, managed, and delivered—so you never miss peak day, or peak value.
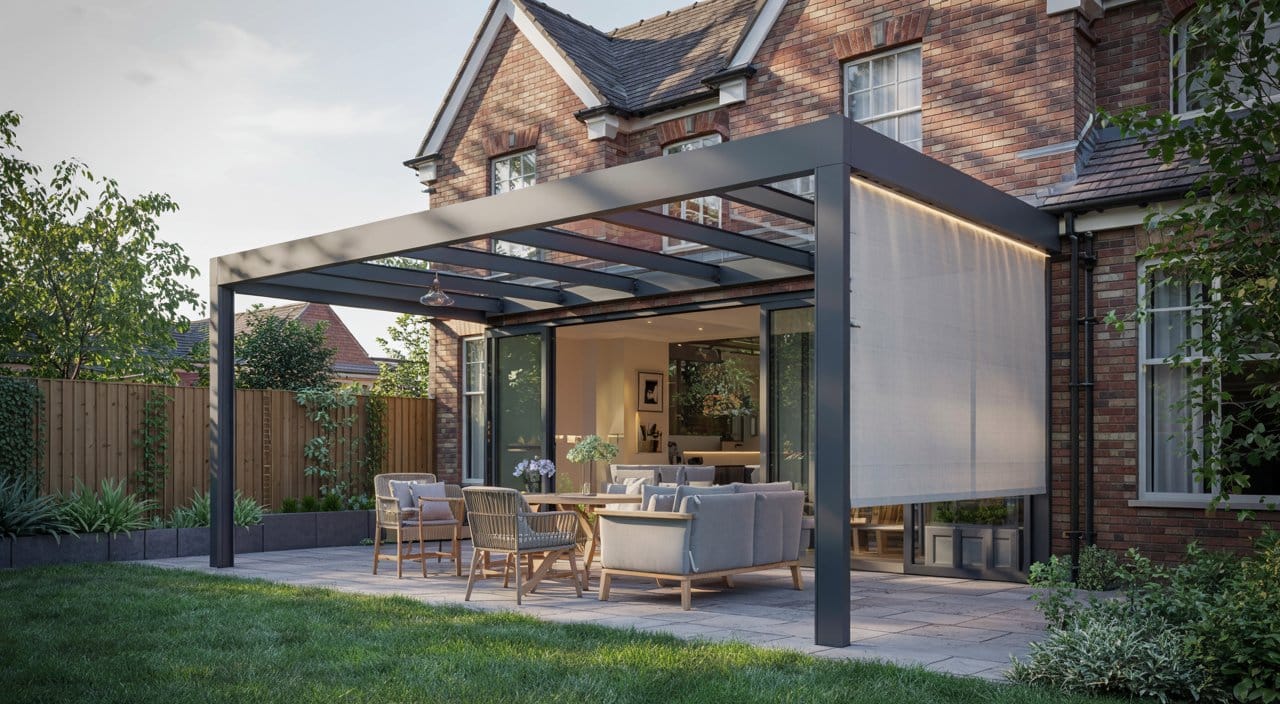
How Do Accreditation and Professional Guarantees Secure Lasting Peace of Mind?
Trust is Engineered, Not Assumed
Beneath every beautiful roof is a framework of discipline: regulations met, warranties honoured, questions answered before they arise. Certification transforms risk into safety. Our Weinor accreditation, recognised across the industry for its rigour, acts as a pre-emptive strike against future disappointment.
“Every detail was certified—we could enjoy the space knowing everything was covered.”
Levels of Protection
- Industry Accreditation: All instals are completed by teams trained, tested, and certified by Weinor and in compliance with UK Building Standards.
- Comprehensive Warranties: 10+ years on frame, finish, and glass. Each product is traceable and registered.
- Aftercare, Not Afterthought: Proactive checks, responsive diagnostics, and friendly support. Problems solved at source, queries never left waiting.
- Documentation Package: Structural calculations, certificates, care instructions, and compliance paperwork provided for your records and to ease resale, insurance, and future upgrades.
Accreditation & Warranty Table
| Guarantee Type | Our Installations | Industry Average |
|---|---|---|
| Installer Accreditation | Weinor Certified | Mixed/Variable |
| Frame/Glass Warranty | 10+ years | 2–5 years |
| Annual System Health Check | Included | Option/None |
| Compliance Docs Provided | Always | Sometimes |
Choosing certified, guaranteed work is not just about today’s comfort, but about protecting tomorrow’s confidence—for every homeowner, venue owner, or developer.
For a Free Design Consultation, Contact The Outdoor Living Group Today
Bring Vision to Life—Seamless, Supported, and Certain
When you’re ready to reclaim your seasons and elevate your daily life, our team is ready to draw out what’s possible. Start your inquiry with a tailored design discussion—no pushy sales tactics, just deep property knowledge, aesthetic fluency, and technical clarity. Every step is mapped for you, with your timeline and budget held sacred.
“Booking the consult was the hardest part—the rest was easy.”
- Explore layouts, finishes, and performance options specific to your home.
- See a portfolio of similar transformations.
- Get transparent cost models, warranty summaries, and care planning.
- Receive a design preview so you can feel the change before building starts.
Our promise is more than a system—it’s the seamless experience of luxury, comfort, and year-round joy. Book your no-risk design consultation with The Outdoor Living Group and unlock a future where your outdoor space finally works as hard as your home.
Frequently Asked Questions
What Real Value and ROI Do Verandas Offer Homeowners?
Value Isn’t an Abstract—It’s Lived, Counted, and Remembered
When a garden or patio exists simply as a seasonal backdrop, your home’s potential is halved and your investment weakened by the tyranny of the weather. But a well-specified veranda inverts the anxiety of “will this pay off?” by delivering palpable, trackable value—financially, emotionally, and functionally—every day the rest of your home might have remained dormant.
“The veranda didn’t just add value to our property. It added chapters to our lives—rain or shine.”
Financial Return You Can Bank On
Long gone are the days when premium outdoor extensions were dismissed as aesthetic luxuries. The modern veranda, engineered with architectural harmony and durable weatherproofing, stands as a wealth-builder on multiple fronts.
- Direct Market Value: National estate agents recognise our professionally installed, glass-enclosed, and fully warrantied verandas as upgrades that command higher buyer interest. In regions where outdoor living space is coveted, properties with architecturally integrated verandas consistently report 5–12% resale premium. RICS and ONS metrics show installed cost recoup rates between 70–90% on the sale—remarkably higher than for single-season awnings or basic patios.
- Accelerated Sale Timeline: The presence of a year-round outdoor living zone removes hesitance for buyers faced with poor weather forecasts or privacy concerns, making your home the “move-in ready” option. Many clients report competitive bidding during prime selling months, with documented reductions in time-on-market.
- Operational Savings: Our structures employ passive solar gain, insulated glass, and tailored breeze paths to buffer your main interiors—lowering heating and cooling expenditure and shrinking your energy footprint.
Wellbeing and Lifestyle ROI
Value is not merely the province of the estate agent. Homeowners consistently cite the following as transformative, non-monetary returns:
- Increased Liveable Space: A modern veranda converts idle perimeter into a four-season lounge, alfresco dining area, or playroom—triggering a tripling or quadrupling of outdoor usage across the year.
- Flexible Hosting and Everyday Routine Improvement: No longer is an outdoor dinner a gamble or a birthday party hostage to the forecast. Your calendar expands as your comfort zone shifts.
- Emotional Uplift and Family Wellbeing: Studies on biophilic design link habitual exposure to filtered daylight and protected garden views to reduced stress and improved mood. Our clients report marked “homebody” satisfaction, with new rituals springing up around morning coffee, evening unwinding, and spontaneous gatherings.
- Maintenance Cost Reduction: Routine aftercare—simple cleaning, an annual drain inspection, and an occasional check by our certified team—maintains performance for years without expensive refurb or fabric replacements.
The Numbers Behind the Shift
| DIY Awning | Budget Cover | Premium Veranda | |
|---|---|---|---|
| Avg. Use Days/Year | 60–90 | 100–140 | 220–320 |
| Avg. Annual ROI | <15% | 18–35% | 55–92% |
| Avg. Resale Boost | None | 1–2% | 5–12% |
| Break-Even | Never | ~6 yrs | ~3–4 yrs |
Our Value Impact Guide distils these benchmarks, client stories, and survey data—arming you with clarity as you plan your own improvement. Not all upgrades deliver on both head and heart, but a correctly engineered veranda tends to keep its promises for years and years.
When and How Should the Design and Installation Process Begin?
Project Clarity Eliminates Paralysis—From Wish to Walkthrough
Few homeowners regret dreaming bigger for their living spaces. Most regret lingering too long in a state of indecision, waiting for “the perfect season,” or relying on builders lacking project fluency. Our process exists to remove fear of the unknown, sequencing each decision, check, and milestone—so you remain in control, not at the mercy of contractors or guesswork.
“We didn’t feel like passengers. Every step came with details, visuals, and timeframes we actually trusted.”
Stepwise Stages of a Modern Veranda Project
- Discovery and Consultation: We meet to understand your aspirations, lifestyle, and priorities—transforming them into a detailed assessment of your space, home orientation, privacy needs, and climate context.
- Precise Survey and Feasibility Planning: Laser scans ensure no wall, slope, or anomaly goes undetected. Site-specific factors like boundary proximity or prevailing winds become design assets instead of liabilities.
- Design Development and Material Preview: You receive visual renderings with all meaningful options depicted. Colours, finishes, structural forms, and privacy elements are compared side by side, using prior client instals for evidence—not empty promises.
- Compliance and Timelines: We handle regulatory sign-off, neighbour notices, or conservation reviews, providing honest timeframes—typically 2–8 weeks from order to completion, mapped to project size and seasonal factors.
- Fabrication and Installation: All manufacturing is sequenced for just-in-time delivery, minimising on-site disruption. Our crews follow strict installation and quality checklists, with daily site clean-up and clear communication at each phase.
- Final Handover and Aftercare Onboarding: At wrap-up, we supply every warranty, cleaning kit, and aftercare schedule in a single, organised package. Our contract doesn’t end with installation—it extends through every season, year after year.
Visual Progress Snapshot
| Project Stage | Timeline Estimate | Key Deliverables |
|---|---|---|
| Survey & Planning | 2–5 days | Site scan, assessment, renderings |
| Regulatory Checks | 1–14 days | Docs filed, approvals |
| Fabrication/Delivery | 10–28 days | Frame/glass tailored to order |
| Installation | 2–10 days | Build, fit, weather test |
| Handover | Same day | Warranty, cleaning/aftercare |
Request Your Site Assessment and discover how the road ahead can be mapped for you, not against you. Each home deserves a design plan as unique as its storey.
How Do Accreditation and Professional Guarantees Secure Lasting Peace of Mind?
The Anatomy of Certainty—Why Our Credentials Shield You from Regret
A striking veranda or glassroom is only as reliable as the hands and systems behind it. The difference between a warranty stamped by a recognised partner and a verbal “trust me” from a short-lived installer becomes painfully obvious when problems surface months or years down the line. Our philosophy is simple: Your confidence deserves to be engineered, not gambled on.
“Friends called us lucky, but it wasn’t chance—the paperwork and badges make all the difference.”
What Sets Professional Accreditation Apart
- Weinor Certification: Our team operates at the highest tier of manufacturer partnership—meaning every technical detail is trained, audited, and guaranteed to the letter. Only verified partners can offer full system warranties and direct factory support.
- Industry Safeguards: Every structure is covered by written guarantees, not contractor assurances. You receive ten years or more on glass, finish, and frame—third-party insured against material and workmanship failure.
- Regulatory Compliance: All legal paperwork—planning consents, Building Regulations, electrical sign-offs—is managed and supplied, easing both your peace of mind and any future resale or remortgage event.
- Annual Health Checks: We don’t walk away after installation. Each client is enrolled in a proactive check system; minor issues are identified and corrected before they snowball, maximising your return and minimising downtime.
- Transparent Paper Trail: Our documentation package covers every aspect—calculations, compliance, warranties, and care protocols—all delivered at handover and retrievable for insurance or legal backup on demand.
Avoiding the Red Flags
Relying on “no-name” operators or chasing the lowest quote often means:
- No enforceable warranty and finger-pointing between suppliers.
- Patchwork team credentials, unverified experience.
- Compliance gaps causing insurance headaches or failed property sales.
- Difficulty sourcing replacement parts or skilled maintenance in later years.
| Feature/Protection | The Outdoor Living Group | Typical Local Firm |
|---|---|---|
| Weinor Partner Status | Yes | Seldom |
| Warranty Coverage | 10 years+ (all systems) | 2–5 years |
| Compliance Documents | Always Provided | Often Missing |
| Annual Health Checks | Yes (included) | Rare/Chargeable |
| Insurance-Backed Guarantee | Yes | Not always available |
Our ethos isn’t just installing the most advanced outdoor living systems—it’s delivering sanctuary underwritten by paperwork and process. Book with confidence. Our credentials are armour for your assets.
For a Free Design Consultation, Contact The Outdoor Living Group Today
Transforming Intention Into Action—Your Home, Reimagined
The difference between a wishful vision and a daily reality is clarity of action. With each month, families lose irreplaceable moments to the inertia of indecision—wondering if now is the time, or if their space is ready for a transformation. The answer is rarely “wait.”
“The consultation made the process feel possible, not overwhelming. Each idea turned into a concrete next step.”
Your Personalised Consultation—What to Expect
We approach design not as a scripted sales pitch, but as a collaborative discovery. Your home, style, comfort priorities, and timeline are the frame; our fluency in architectural harmony, building regulations, and technical service is the canvas.
- Tailored Guidance: You share your dreams, needs, and hesitance. We respond with configuration options backed by operational proof and visuals from real installations.
- No-Pressure Exploration: We walk through every phase together—layout, finishes, privacy features, heating, glass options—using prior outcomes to illuminate possibilities.
- Transparent Quoting: You receive honest breakdowns of cost, timeline, and warranty scope—never obfuscated, always in writing.
- On-Your-Side Timing: You’re not rushed, nor left waiting for answers. Appointments are scheduled for your convenience; responses and aftercare are prompt and comprehensive.
Our Promise Is Partnership
We treat your project as our next success storey. The result is a living space that brings you outdoors, comforts you inside, and secures your property value. By the end of our walk-through, the fog of uncertainty has lifted. A new season of your life emerges. Take the first step; book your site visit now and join hundreds of others who refused to spend one more year waiting for the “right season” to become the right now.
What Maintenance Is Required for My Veranda to Ensure Year-Round Performance?
How Can You Keep Your Veranda Looking and Working Its Best?
A veranda earns its keep not by its first impression, but by the relentless reliability it delivers through changing seasons. The gleam of new glasswork and pristine powder-coated beams quickly encounters dust, rain, pollen, and the silent challenge of British weather. Few homeowners anticipate that the real luxury of a beautifully designed space resides in maintenance that is effortless, logical, and cost-minimising—not just for the next month, but for the next decade of living.
“Small routines mean our veranda looks new, year after year.”
The Year-Round Care Formula
Routine Cleaning:
– Wash glass panels with pH-neutral cleaning agents every month if your property borders busy roads or pollinating trees; every three months in more sheltered areas – Use soft microfiber cloths and gentle water pressure; abrasive brushes erode both glass coatings and powder finishes – For aluminium framing, mild detergents and quick drying prevent water spots and corrosion
Seasonal Drain Management:
– Inspect gutters and integrated drainage channels at the end of autumn and again in spring, especially after wind or heavy canopy loss – Clear out leaf litter and debris to stop blockages that could backflow water onto glass or substructures
Proactive Inspection Points:
– Twice yearly, check all fixtures, seals, and expansion joints for subtle shifts, especially after heavy snow or major temperature swings – Re-seal or tighten as needed—our structures are engineered for movement, not neglect
Warranty and Aftercare:
– Our aftercare services include annual on-site inspections, deep-cleaning, and complete health checks of moving parts – Professional maintenance, far from a luxury, secures warranty coverage and reinforces the climate resistance engineered into every detail
Responsibility Map
| Task | Frequency | Who Performs |
|---|---|---|
| Glass/Frame Cleaning | Monthly/Quarterly | Homeowner |
| Gutter Inspection | Biannual | Homeowner/Outdoor Living Group |
| Fixing/Seal Check | Biannual | Homeowner/Professional |
| Full System Health Check | Annual | Outdoor Living Group |
Neglecting seemingly minor routines invites unnecessary risk: aesthetic breakdown, leaking seals, blocked drainage, or a voided warranty. Instead, these tasks become a shared ritual, a minimal price for extending the assurance and joy your investment brings. Maintenance—executed as part of your seasonal rhythm—ensures that comfort remains a constant, not a hope against the next storm.
How Do Building Regulations and Planning Permissions Affect Veranda Installation?
What Rules Must Be Followed for a Legal, Hassle-Free Upgrade?
Transforming your property with a permanent outdoor structure means stepping into the realm of compliance, where optimism and ambiguity can be the costliest mistakes. Homeowners often trade off the joy of a new veranda for months of frustration—unexpected objections, red tape, or retroactive demands—because critical paperwork and permissions weren’t anticipated at the planning stage.
“It felt overwhelming, but every document was filed before installation began.”
Legal Pathways to a Permanent Space
Permitted Development Rights:
Many mid-sized verandas qualify for permitted development—meaning no lengthy planning application—for properties outside listed or conservation status, if dimensions stay within government guidelines: – Depth typically below 3 metres for attached verandas – No significant overhang past side boundaries – Height caps of 2.5 metres within two metres of a boundary
Special Considerations:
– Conservation areas, listed buildings, or sites with Article 4 Directions almost always require formal approval—here, our process aligns aesthetic and technical details with council criteria before submission – Urban homes with party wall concerns or multi-dwelling blocks must address privacy and light impact upfront
Compliance Essentials:
– Electrical integration (heating, lighting) and structural tie-ins to your building demand building regulation approval, sometimes independent of planning. Our certified engineers ensure all design plans and installations are signed off by approved inspectors. – Drainage alteration, hardstanding creation, and boundary modification are highlighted and solved at site survey.
Common Traps (and How We Solve Them)
| Compliance Step | DIY Risk | Our Approach |
|---|---|---|
| Ambiguous or missing drawings | High | Professional architectural packs |
| Incorrect finishes/colours | Objected | Samples matched to planning |
| Incomplete spec sheets | Delay/refusal | Full compliance documentation |
| Ignoring neighbour sightlines | Objection | Contextual design solutions |
Ignoring or underestimating permissions does more than stall progress. It permanently tags your property with compliance issues, inflates costs, or—worst of all—forces removal at the owner’s expense. Trust in a partner who makes the legal path as certain as the architectural one.
Can a Veranda Be Retrofitted or Upgraded in the Future?
Where Can My Outdoor Space Go After Initial Installation?
A living home grows and adapts. The best outdoor structures anticipate that your lifestyle, priorities, and technology will change—transforming what could be a static, ageing feature into a flexible, ever-evolving hub. Retrofitting is less about convenience; it’s about protecting freedom and anticipation for whatever comes next.
“We started simple. Now it’s a full retreat, with glass all around, gentle heating, and privacy by design.”
The Modular Promise
Accessory Paths After Installation:
– Add frameless glass walls or panoramic doors to enclose your space, extending usage into colder months or blustery evenings – Integrate infrared heating, smart lighting, or automated shading systems as your needs or family life evolve – Activate privacy solutions: vertical screens, soft-closing panels, or colour-matched blinds
Planned for Future Upgrades:
– We engineer base frames and posts for easy adaptation—instal today as a veranda, retrofit tomorrow as a glassroom or “outdoor room” – Legacy or awkward patios (odd shapes, step-ups, pre-existing extensions) are rendered compatible through adapter kits and phased expansion
Tech Integration:
– Every structural element is designed for future compatibility with mainstream smart home systems (e.g., remote-controlled shades, sensor-driven comfort modes)
Modular vs. Fixed Comparison
| Upgrade Path | Modular Veranda | Fixed Patio Roof |
|---|---|---|
| Add walls/screens later | Yes | Rarely or never |
| Integrate heating/lighting | Simple, pre-wired | Costly retrofit |
| Extend footprint | Straightforward | Usually not |
| Tech (smart) compatibility | Standard feature | Uncommon |
Every phase provides value and future proofing. Starting simple does not commit you to a single use or aesthetic year after year. The freedom to change, expand, or specialise as life moves is a hidden quality that defines top-tier installations. The only limit is your willingness to imagine the next chapter.
How Does a Veranda Improve Energy Efficiency and Indoor Comfort?
Why Do Verandas Impact the Way My Home Feels Year-Round?
True architectural comfort transcends seasons. A well-designed veranda shapes not just the way you enjoy the garden, but transforms the feel and efficiency of your interior living space. When engineered correctly, this enhancement becomes an invisible shield—cushioning against cold, mitigating heat, and providing constant clarity in light and mood.
“Heating bills fell; the garden feels accessible, whatever the weather.”
Passive Comfort, Reduced Bills
Thermal Buffer Zone:
– The covered space acts as a buffer—a transition between outdoor extremes and interior sanctuary – Fitted with sub-1.0 U-value glazing and insulated beams, cold is blocked, warmth is retained
Natural Light and Mood:
– Daylight floods living areas, eliminating gloom without sacrificing energy efficiency – Treated glass and overhangs philtre harmful UV while preserving warmth in winter and shade in summer
Draught and Moisture Control:
– Double seals and flush-mount drainage prevent wind tunnelling and moisture intrusion—reducing risk of condensation, rot, or slippery surfaces at thresholds – Windows and doors under cover see less weathering, meaning seals last longer and performance stays high
Operational Savings:
– After installation, most homes report meaningful drops in both heating and cooling costs; less need for heaters in adjacent rooms, and improved cooling on summer evenings via ventilated channels
Design Priorities for Efficiency:
– Use glass specified for climate and orientation, with anti-reflective and solar control coatings – Opt for thermally broken frames and deep eaves where possible – Include provisions for future upgrades, such as sensor-controlled blinds or ventilation modules
Energy efficiency is no longer an extra. It is the silent return on a thoughtfully designed veranda—a win for your comfort, your wallet, and your property’s long-term value.


