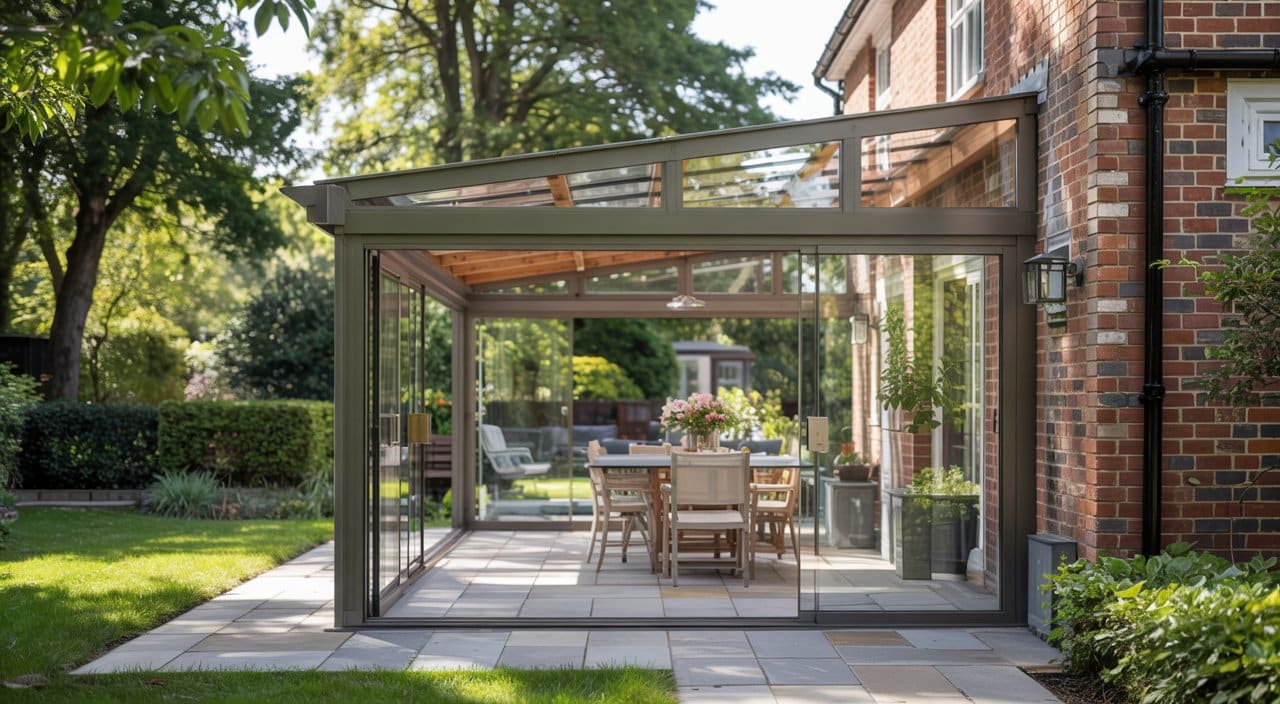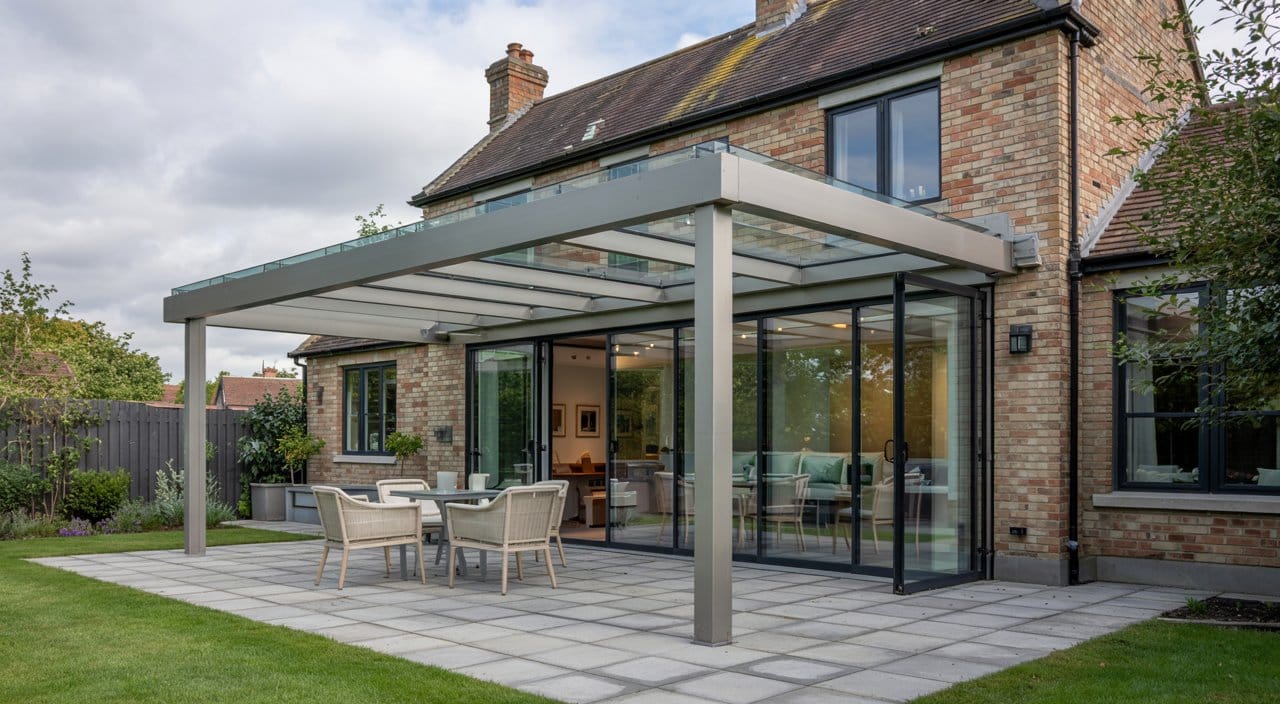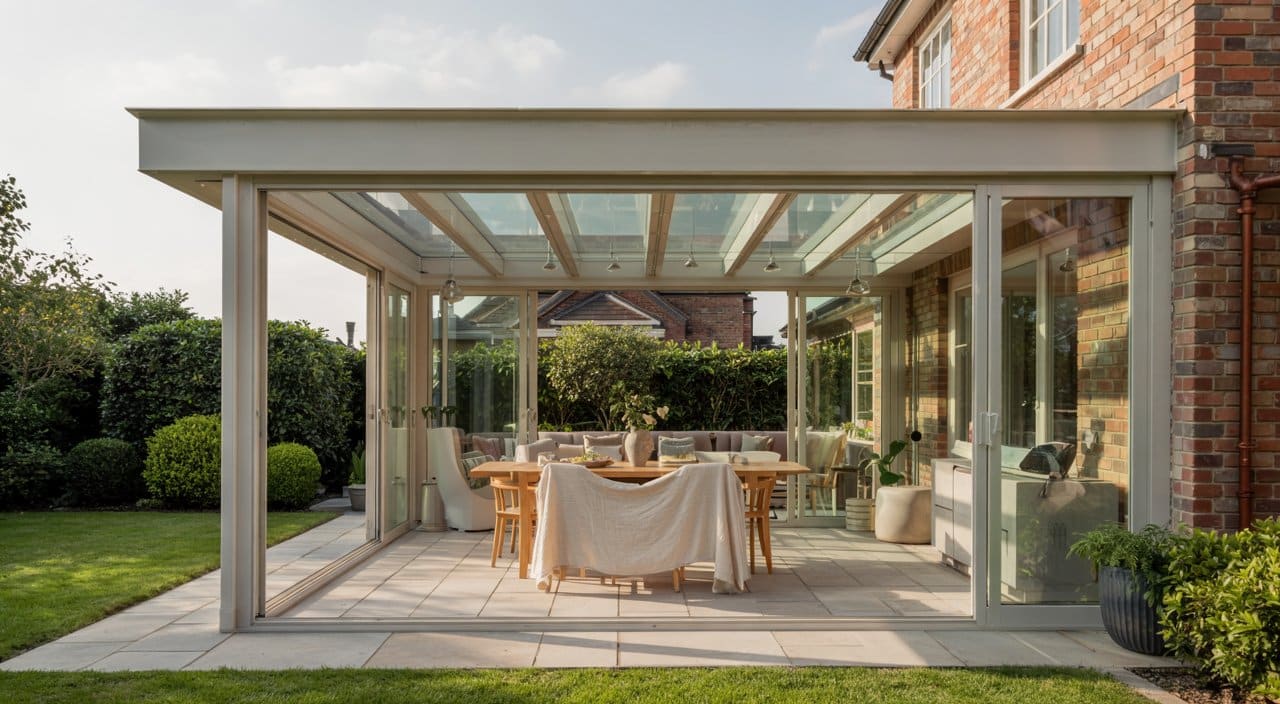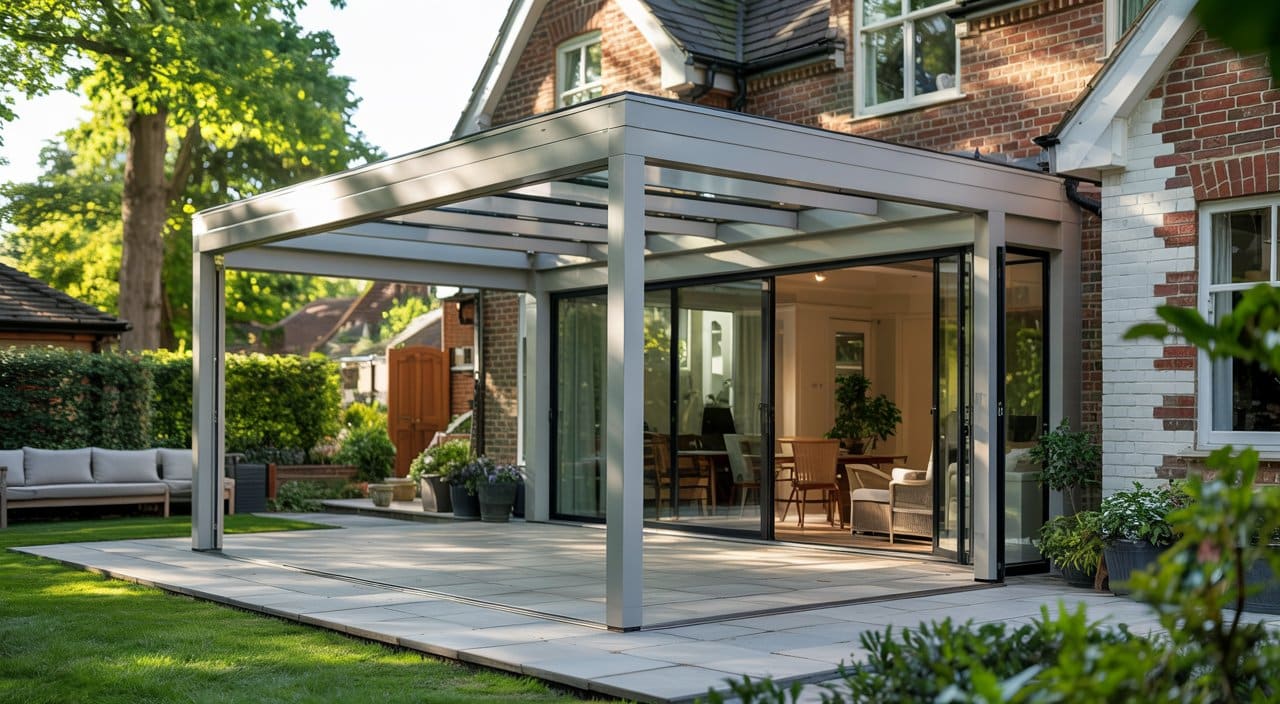Discover the Transformative Power of Frameless Verandas
The Unseen Invitation: Reclaiming Outdoor Space
That patch of lawn, those unused paving stones, the garden you stare at through glass—what if these weren’t subject to the rhythms of British weather? Too many of us accept that we’ll use our patios and terraces only when the forecast plays along. The cycle repeats: covers hastily drawn in, furniture stored, plans abandoned whenever rain or cold blow in. Our connection to the outdoors becomes tentative, something to be managed or endured rather than enjoyed.
Frameless verandas shatter this compromise. By dissolving the traditional line between inside and outside, these structures deliver seamless, unfiltered sightlines, shifting your outside space from tolerated to treasured. Our glassrooms extend the comfort of your interiors under the sky, so breakfast doesn’t mean braving drizzle, and evening drinks aren’t cut short by a chilly gust. Each system—engineered with architectural minimalism in mind—envelops you in natural light, providing shelter without surrendering openness.
“We never realised we were only using half our home until we could step out all year.”
The Power of Architectural Symbiosis
Our team at The Outdoor Living Group has seen how truly bespoke outdoor structures transform not just how a space looks but how it is lived in. A seamless match of finishes, glass thickness, and frame colour integrates the veranda or glassroom with your home’s lines and material palette, so the new feels as original as the old. Unlike bolt-on systems that age poorly or clash with design intent, an architecturally integrated veranda feels inevitable—a logical next chapter, not an afterthought.
What sets our verandas apart is the unity of design and function. Where many settle for partitions and plastic, our systems quietly amplify the best of modern living:
- Uninterrupted views that invite the garden in, no matter the season.
- Year-round usability, proven against wind, rain, and sun.
- Invisible comfort controls—from insulated glass to warming LEDs—designed to work, not be noticed.
- Minimalist engineering so the eye never lingers on clutter or compromise.
Allow yourself to imagine a space that feels equally right on a soft March afternoon or beneath December’s low, pale sunlight. Our installation isn’t about adding coverage. It’s about restoring the forgotten half of your home.
Why Seasonal Barriers Undermine Traditional Outdoor Spaces
The High Price of Surrendering to Weather
It’s ritual: the summer rush to prepare the patio, followed by disappointment as autumn closes in quicker than expected. Most traditional solutions fall short—they offer temporary shelter but little security. Canvas awnings wear and fray, basic lean-tos sweat and drip, conservatories overheat one month and chill the next. If you measure value in family gatherings lost, morning coffees moved indoors, or the slow depreciation of that unused deck, the real expense becomes clear.
“Half our garden stayed off-limits until the shelter fit the season, not the other way around.”
Why “Good Enough” Isn’t Enough
British weather is not merely a nuisance. It’s a force that renders compromise impractical. Framed awnings, plastic canopies, and under-engineered solutions degrade fast—the first storm reveals the limits, while accumulated grime and leaks sap all sense of luxury from your investment. This is not simply a storey of weather; it’s about time lost and opportunity cost. Every year without a weather-proofed outdoor space is a year where plans are curtailed and dreams deferred.
Our approach recognises that resilience is the foundation of enjoyment. We design for:
- Predictable wind and rain loadings, calibrated for your local microclimate.
- Efficient drainage systems that quietly channel away water, preserving both the space and your routine.
- Glass engineered for UV and thermal protection, preserving comfort and the longevity of your furnishings.
- Beautiful, robust finishes that require less maintenance even in unsheltered sites.
A garden built only for “the fine days” serves no one. Step past temporary fixes. Choose breadth, depth, and the guarantee that your home’s best moments won’t be dictated by the weather.
What Distinguishes Frameless Verandas in British Architecture?
Engineering the Invisible: Blending Design with Endurance
Uncompromising craftsmanship is built into every piece we supply. Each project begins with a full understanding of your home’s structural nuances: load distribution, prevailing winds, wall material, and local planning constraints. Our Weinor-certified glassrooms and verandas are specified for longevity; wind resistance ratings routinely rise to Beaufort 11, and snow loads far exceed standard patio products. This is robustness backed by data, not guesswork.
For architects and developers, the difference is tangible:
- Certificate-backed engineering means your site’s distinct risks—corner winds, uneven spans—are neutralised, not just patched over.
- Powder-coated extrusions and custom glazing options integrate with both contemporary and period facades.
- Installation protocols ensure every join, channel, and mounting point is executed above code, not at the threshold.
“The day we saw the engineering drawings, we stopped worrying about the next winter storm.”
Process, Compliance, and Confidence
From day one, our specialists coordinate documentation for both planning permission and insurance compliance. Rather than retrofitting solutions to already-permitted projects, we prefer to start early and advise on design choices that minimise friction down the line.
We provide:
- Specification and technical sheets for load, wind, and snow data.
- Scheduling transparency, so project timelines remain predictable.
- Warranty packages that extend from product to installation, eliminating ambiguity for years to come.
The result? No sleepless nights fretting over weather alerts. No last-minute calls for repairs. Only the expectation that your space is built to outperform, not just impress.
Where Do Homeowners Feel the Biggest Lifestyle Impact?
The Quiet Revolution: A Living Room Without Walls
What actually changes when shelter becomes certain, and the garden is never “off limits”? The first transformation is emotional: Homeowners rediscover the pleasure of unexpected mornings outside, or evenings extended by warmth and LED shimmer. A forgotten patio becomes a trusted stage for celebrations; ordinary dinners turn into occasions beneath glass that blurs the lines between home and nature.
“We found ourselves using the space without thinking—a second living room, only with a better view.”
New Routines, More Meaning
The upgrade to a frameless veranda isn’t simply architectural. It resonates through daily life:
- Families gather more often, sharing coffee as the sun rises behind seamless glass.
- Well-being improves, as natural daylight and garden air cease to be weather-dependent luxuries.
- Entertaining becomes effortless, unaffected by seasonal shifts.
- Private moments multiply—reading, yoga, or work-from-home days extend into what was once a boundary.
Retirees, families, and professionals alike report a new sense of pride in their property and a deeper connection to the outdoors. The joy accumulates in small increments—each time the rain stays outside but the sense of peace comes in.
How Is Every Installation Customised for Lasting Value?
Design That Honours the Individual
No two clients, sites, or dreams are alike. Our solutions start not with a catalogue of products, but with a careful process: detailed site survey, dialogue about aspirations, and a design session focusing on the look, feel, and functionality you expect. Customization means more than adding accessories—it’s about creating a glassroom or veranda that is an organic extension of your property.
Personalization Elements:
- 200+ RAL frame colours matched to existing architecture
- Privacy glass or integrated shading for discretion and comfort
- Heated, dimmable LED lighting for ambiance day to night
- Modular upgrades such as sliding panels or side screens
- Hardware choices and finishes to echo interior design cues
Experts from The Outdoor Living Group guide you through tangible samples, allowing you to sense the difference between “standard” and spectacular. Our installers coordinate meticulously with other trades—landscapers, architects, designers—ensuring your veranda is both a signature of style and a benchmark of fit.
Table: Customization Options at a Glance
| Feature | Benefit | Examples/Variants |
|---|---|---|
| Frame Colour | Matches facade/interior | 200+ RAL shades |
| Glass Type | Privacy, thermal/UV protection | Tinted, frosted, clear |
| Lighting | Use after dark, mood control | LED spots, dimmable bars |
| Sliding Walls | Adaptable weather/privacy | Modular glass, side sashes |
| Hardware | Aesthetic cohesion | Classic, modern, minimal |
| Shade | Heat/glare control, privacy | Integrated blinds, screens |
With every choice, the question is: Does this advance your lifestyle, or just fill a wishlist? Our promise is that only the former makes the cut—because the best designs are the least obtrusive, the most enduring.
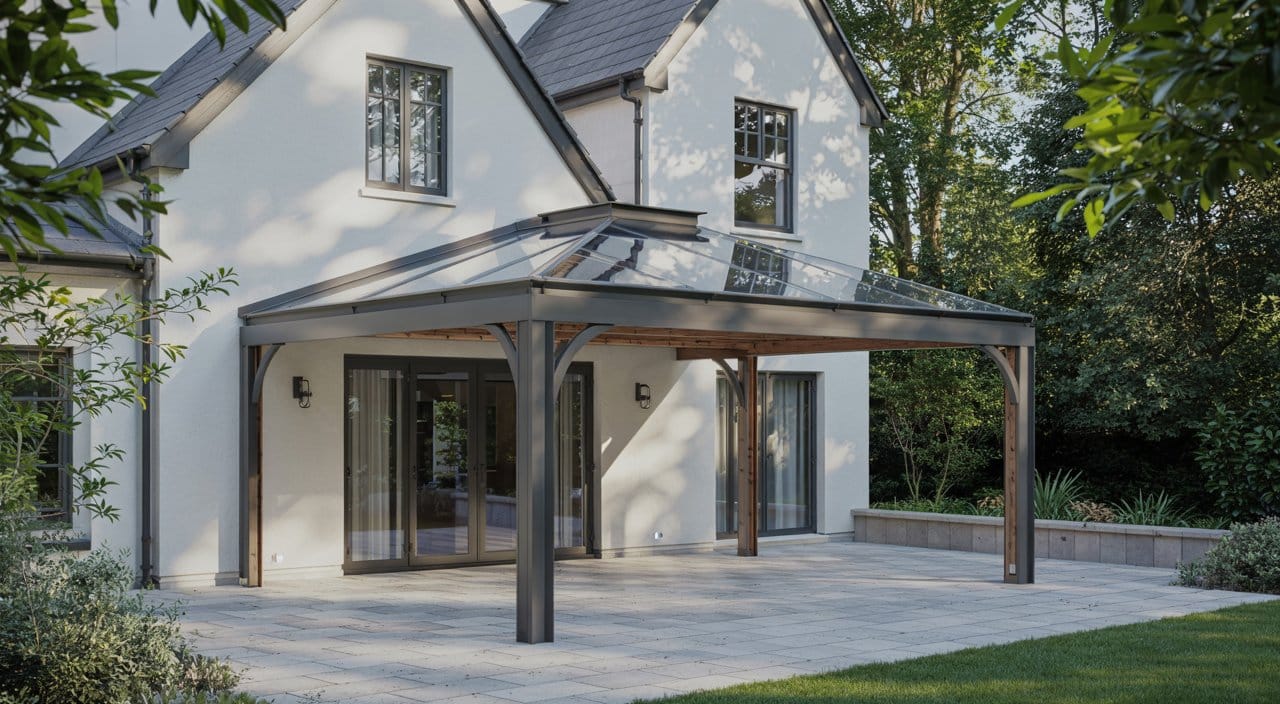
When Should Planning and Installation Begin for Optimal Results?
Timing Is Everything: The Seasonality Playbook
Every successful outdoor project hinges not just on what you build, but when. In the UK, autumn and spring carry hidden advantages—dryer soils, less demand on installers, and, crucially, ample lead time to customise and adjust before the peak of summer demand. Waiting for the warmth to return almost always means missing it: lead times for quality glassrooms stretch as interest surges.
Suggested Planning Milestones:
- Initial Consultation (2-3 weeks): Site assessment, goal setting.
- Design & Approval (2-6 weeks): Visual mockups, code compliance, local authority interface.
- Fabrication (4-8 weeks): Materials ordered, custom components manufactured.
- Installation (1-2 weeks): On-site build, quality checks, handover.
“We planned in February and enjoyed the space by May—before our neighbours even started looking.”
Early engagement means more control. If you coordinate the installation with other upgrades, landscaping, or events (a wedding, a major birthday), you not only reduce disruption—you embed the structure into the fabric of your life, not as a postscript but as a headline.
Our project managers flag scheduling windows that secure the best outcomes—reducing costs, maximising efficiency, and, most importantly, guaranteeing readiness when you want it.
Can Common Objections and Risks Be Fully Overcome?
From “What If” to “What Now”
Any worthy investment raises questions. Will it need repair after a storm? Can it really stay warm in January? What about neighbourhood privacy or the agony of permitting delays? We anticipate these hurdles before you voice them, integrating solutions with proof—never platitudes.
Typical Concerns and Our Solutions:
- Weather durability: Certified wind/snow ratings. Installed for your site’s exposure, not a generic zone.
- Thermal comfort: Passive heating from glass orientation, plus optional radiant heaters.
- Privacy: Smart glass, vertical screens, side awnings on demand.
- Planning: Early compliance checks, documentation handled for you.
- Post-installation: Annual care reminders, ready access to maintenance visits.
“We stopped worrying the first time a proper gale hit—and nothing even rattled.”
With transparent warranties and lifetime support, our promise is that no detail goes unaddressed, no call for help gets ignored, and every client remains a client as long as they own the home.
For a Free Design Consultation, Contact The Outdoor Living Group Today
Your garden and living space deserve more than seasonal use or reactive upgrades. When comfort, beauty, and lasting value are engineered into every phase—from assessment and design to aftercare and service—the outdoors becomes a natural extension of your lifestyle. Our Weinor glassrooms and verandas are not merely projects but legacies, enjoyed across years and weather fronts.
Your next step requires neither risk nor guesswork. Our friendly specialists will map your space, listen to your ambitions, and model what’s possible, ensuring the path from idea to instal feels seamless and certain. Where most see only the uncertainties of climate or code, we see opportunity—and we guide you through each step, pairing expertise with empathy.
“The consultation felt like a conversation, not a pitch. That’s when we knew we’d chosen right.”
Book your consultation now and let us show you the future of your home—one where every season, every event, every ordinary day can be extraordinary in its comfort and design.
Frequently Asked Questions
How Is Every Installation Customised for Lasting Value?
Precision in Personalization: The Design Process Unveiled
A truly extraordinary outdoor transformation is never about mass-produced sameness—it’s about the impression that every angle, finish, and mechanism was considered for your property alone. From the initial consultation, our emphasis is on listening deeply to your vision, reading the language of your architecture, and then translating that vision into reality, detail by detail.
The process begins with a site visit led by seasoned specialists who move beyond basic measurements. We study sunlight patterns, prevailing winds, and the daily routines that shape your use of outdoor space. We engage in a dialogue about how you want the space to function: perhaps a sun-drenched breakfast lounge that transforms into an evening retreat, or a seamless extension of your indoor aesthetic, right down to the lines of your interior cabinetry.
“Every detail now reflects our style. It feels like it was always meant to be part of our home.”
Building Harmony: Options That Reflect Identity
Customization for us means giving you actual control. With our 200+ RAL colour palette, frames can echo the precise shade of your window sashes or offer a dramatic accent to your brickwork. Glass types vary not just in clarity but in privacy, thermal insulation, and even acoustic dampening. Do you entertain at long tables under softly glowing LEDs, or seek rotating shade as the afternoon advances? You govern the lighting, the movement of sliding walls, the degree of privacy afforded by screens or blinds.
Key Customization Paths
- Frame Colours: Over 200 powder-coated finishes to perfectly pair with traditional or contemporary exteriors.
- Glass Selection: Choices for privacy, UV protection, tint, or acoustic damping based on lifestyle needs.
- Lighting Design: Dimmable LEDs built into supportive structures and eaves, for targeted illumination.
- Wall Mechanisms: Modular sliding, stacking, or fixed panel arrangements that adjust exposure, privacy, and airflow.
- Accessory Integration: Heating panels, retractable blinds, smart sensors—choose what matches your comfort and control needs.
- Hardware & Detailing: Select from modern, minimal, or period-echoing finishes to ensure cohesion from façade to fittings.
Our design walkthroughs invite you to feel the difference between functional and exceptional. Samples are placed directly on your property, so you experience reflection, refraction, and colour integrity in the context of your landscape and rooms.
Adaptive Builds: Sustainable Upgrades and Future-Ready Design
As lifestyles evolve, so must your space. We engineer every structure as a modular platform: add side walls for windbreaks or convert open verandas into glass-enclosed sanctuaries when the need arises. Even privacy controls—ranging from motorised screens to smart glass that clouds on demand—are seamless retrofit options, ensuring your investment remains responsive to changes in both climate and family preference.
Table: Personalization Matrix
| Customization Area | User Benefit | Example or Option |
|---|---|---|
| Frame Colour | Architectural integration | 200+ RAL shades, metallic, matte |
| Glass Type | Comfort/Privacy | Tinted, solar, privacy, acoustic |
| Lighting | Extended use, mood | Concealed LEDs, dimming circuits |
| Walls | Flexibility | Sliding, folding, stacking mechanisms |
| Accessories | Comfort, tech, privacy | Infrared heaters, blinds, screens |
| Hardware | Design continuity | Polished, brushed, heritage options |
Through design, material, and process, your veranda becomes more than space—it becomes statement, sanctuary, and signature, all in one enduring structure.
When Should Planning and Installation Begin for Optimal Results?
The Power of Timing: Outmanoeuvring Seasonal Constraints
There’s a hidden penalty in waiting for the right weather before acting. Lead times swell with demand, material costs fluctuate, and the prime season for rapid, high-quality work slips quietly past those delaying a decision. Those who lock in their project before the spring and summer rush not only claim the best installation windows but benefit from undistracted attention of our expert teams.
“By planning early, we had our summer under glass before anyone else called a builder.”
Mapping the Optimal Schedule: Milestones that Protect Your Outcome
The Outdoor Living Group emphasises a forward-facing schedule, always working backwards from your desired use date. Whether you’re targeting a family reunion, a birthday celebration, or simply refuse to surrender another season lost to rain, each phase is mapped so that comfort is never an afterthought.
Typical Project Timeline
- Initial Consultation: Our site assessment and design deep-dive typically occurs 1–2 weeks from your first inquiry.
- Design and Visual Approval: Collaboratively refine technical plans, select finishes, and confirm architectural compatibility (2–4 weeks).
- Permissions and Ordering: Concurrently, we manage compliance, permissions, and place custom orders with trusted suppliers (1–6 weeks, variable depending on locality).
- Manufacturing: Customised components are fabricated with precision (4–8 weeks, complexity-dependent).
- Installation: Experienced installation teams arrive as soon as materials land, completing most builds within 7–10 days.
Seasonality and Strategic Planning
Whether the goal is to have a haven ready for spring’s first blossoms or to host an autumn event immune to weather, flexibility is greatest from late autumn through early spring. During peak summer, demand for quality installation surges, creating bottlenecks for both supply and crew availability. Early coordination not only locks pricing but also allows alignment with any concurrent landscaping, lighting, or home extension phases.
Tips for Project Success
- Engage Early: Best selection of dates, full customization freedom.
- Plan for Permits: Factor in approval times—especially for listed or sensitive properties.
- Integrate with Other Works: If upgrading landscaping or entertaining zones, synchronise schedules for minimal disruption.
Through proactive engagement and attentive project management, every aspect of your transformation—from the moment you imagine your new space to the first time you open the glass—aligns into a seamless continuum.
Can Common Objections and Risks Be Fully Overcome?
Proactive Assurance: Transforming Doubt into Lasting Confidence
Major home and commercial improvements naturally spark scepticism: Will the shelter hold in a 60-mph gale? Can privacy survive as neighbouring properties break ground? Is aftercare real, or does it dissolve once installation is done? The Outdoor Living Group transforms these concerns from roadblocks to resolved variables, using proof layered into every phase.
“What sold us wasn’t the pitch; it was seeing how each risk had a clear, accountable solution.”
The Assurance Grid: Where Guarantee and Adaptability Converge
Our warranty and aftercare philosophy isn’t an escape clause—it’s a system for sustaining enjoyment and peace of mind. Each structure is supplied and fitted with multi-layered protection:
Embedded Confidence Measures
- Performance Guarantee: All installations rated to exceed local wind, snow, and weather codes, calibrated for your microclimate.
- Responsive Aftercare: Annual health checks, performance diagnostics, and proactive maintenance invitations.
- Upgrade Pathways: Privacy screens, smart glass, or new walling easily retrofitted years after initial build.
- Transparent Documentation: All compliance, technical data, and warranty scopes detailed and digitally archived for your reference.
- Direct Communication: Post-handover, our team remains your named support contact for all service, advice, or adjustment needs.
Myth vs. Reality Table
| Common Concern | Our Direct Response |
|---|---|
| Weather Failures | Stat-verified wind and snow ratings, site-specific adjustment |
| Maintenance Hassle | Guided cleaning routines, service reminders, responsive on-call |
| Privacy Erosion | On-demand retrofits: screens, glass, blinds |
| Planning Trouble | Full document handling, experienced compliance navigators |
| Abandoned Support | Proactive outreach, live client support, annual reviews |
By converting fears into managed factors—each bounded by clarity, action, and real-world service—our brand stands as guardian of your investment, rather than just its installer.
For a Free Design Consultation, Contact The Outdoor Living Group Today
The Transition from Hesitation to Action
Reimagining your property’s most visible boundary isn’t about responding to trends. It’s about investing in a new rhythm of living; about moving from provisional solutions to permanent elevation of space and identity. A free consultation with us isn’t a sales gauntlet—it’s a collaborative, human-centred design session led by people who understand both the science of shelter and the poetry of lifestyle enhancement.
Your storey, preferences, and ambitions guide every suggestion, from colours and climate controls to timelines and technical hurdles. You receive actionable guidance, live material matching, and space visualisation—all before committing a single pound. We empower you with transparency at each stage, supporting confident, well-paced decisions.
“The process started with a simple idea of shade, but ended with a sense of pride in how our whole home felt.”
Booking Made Effortless
There’s no reason to let another season slip by. Schedule your session at your optimum pace—the calendar adapts to your needs, not the reverse. Whether you’re upgrading a long-neglected patio or envisioning a signature glassroom, our specialist will walk you through every opportunity, obstacle, and inspiration until it’s your vision, fully realised.
Book your design consultation with The Outdoor Living Group now—and unlock the outdoor living environment you, your family, or your guests will treasure for years.
How Do Frameless Verandas Perform in Harsh UK Weather?
Weather-Resilience: Engineering Shelter Where Comfort Is Uncertain
A familiar tension hangs over every garden—no matter how beautifully landscaped, the unpredictability of our climate puts plans on hold. Doubt creeps in with every gusty afternoon, each heavy downpour, and the memory of last winter’s damaging ice. The result is an outdoor space that constantly shifts from sanctuary to afterthought, held hostage by weather patterns you can’t control.
“For once, winter meant sitting outside, not watching the rain from behind a window.”
The Certainty of Design
Our frameless verandas are grounded in performance, not just appearance. Each unit is engineered with robust wind and snow resistance, reflecting both calculation and live environment testing. Frame connections and glass thicknesses are chosen based on site-specific wind load analysis (tested to Beaufort 11 where needed) and local snow accumulation historicals—not notional catalogue promises.
How Key Elements Deliver
Drainage Integration: Water finds its way down hidden channels, away from decking, doors and walkways. That silent system stops moss, puddling, and winter freeze hazards, keeping your surfaces safe, dry, and unwarped.
Thermal Comfort: High-performance glass, double or even triple-layered, is selected to reflect harsh sunlight while capturing passive warmth during colder months. This is comfort you receive day after day without effort; warmth stays in, glare stays out, and with optional radiant heating, the space is as usable in December as May.
Weather Certainty Table:
| Element | Resilience/Specification | Benefit |
|---|---|---|
| Wind Resistance | Up to Beaufort 11 (site-tested) | No rattling, whistling, or flex |
| Snow Load | Exceeds standard patio roof requirements | No risk in freeze/thaw cycles |
| Drainage | Concealed, precision-engineered | No algae, ice, or dangerous pooling |
| Thermal Glass | Multi-layer, low-e, UV resistance | Comfort in every season |
These features together provide a rare promise: the confidence that weather will not dictate the rhythm of your home, nor erode the investment you’ve made in peace, in pride, and in place.
Can Frameless Verandas Be Installed on Listed or Period Properties?
Where Character and Comfort Meet
Historic homes carry a kind of responsibility. The mortar, wrought iron, and stone are more than materials—they hold stories, memories, and more than a hint of their own stubbornness. With every improvement comes anxiety: will modernity clash with the lines of heritage? Will the essence of what you first loved about your property survive the addition?
“It doesn’t look added, it looks inherited—like it grew up with the house.”
Tailoring Modern Comfort for Legacy Spaces
Installing a frameless veranda on a listed property is an act of collaboration—with heritage authorities, design codes, and the home itself. Our installations begin by listening. Consultations address requirements for consent, but focus just as deeply on the requirements of soul: proportion, colour, silhouette.
How We Navigate the Heritage Equation
Bespoke Design: Our systems are meticulously designed for each building. Minimalist lines avoid jarring contrast; glass edges disappear, framing is minimised, and colour choices echo sash windows or original masonry.
Planning & Consent: Our in-house heritage expertise ensures design and documentation fulfil local guidelines. Applications include:
- Detailed method statements showing reversible fixes.
- Sympathetic anchoring respects old mortars and stonework.
- Visualisations that let planning authorities, and you, see precisely what will change—and what will remain untouched.
Adaptive Engineering: Non-invasive footings, sloped profiles for odd-eaved roofs, and unique solutions for hidden downpipes or historic drainage enable addition without erasure.
Achieving Architectural Symbiosis
| Challenge | Our Solution |
|---|---|
| Unique/Sloping Roofline | Bespoke glass profiles and invisible flashing |
| Sensitive Façade | Non-penetrating anchoring or reversible fixing |
| Unmatched Colour/Material | 200+ RAL colours, brick/stone reference matching |
| Consent Bottlenecks | Full design/heritage statement package |
Frameless verandas for listed homes blend the best of both ages: your legacy remains undisturbed, while your everyday life gains light, shelter, and quiet command over the seasons.
How Customizable Are Features Like Privacy, Sun Control, and Lighting?
Your Space, Your Rules: Customization Without Compromise
Outdoor living feels personal. Each hour of the day, each social moment or private ritual, changes what you need from your veranda. Sometimes it’s about total openness—letting in sunlight, letting the garden fill the frame of your vision. Sometimes, it’s the necessity for privacy, or the desire to create the right atmosphere for an evening with friends.
“The best feature was knowing we could change everything with a touch—light, privacy, climate.”
Modular Systems, Infinite Possibilities
Where others force static choices, our approach is modular and scalable. Each element is designed for flexibility, allowing your veranda to become a morning sunroom, an afternoon retreat from glare, or a softly-lit night lounge.
Privacy & Sun Control: Choose between vertical blinds that retract into invisible housings, smartglass panels that frost on demand, or fabric side screens ready whenever you seek shelter from eyes or sun.
Dynamic Shading: Mechanical louvres and programmable awnings respond to sunlight and temperature, adjusting your environment without fuss.
Layered Lighting: Built-in LEDs, RGB strips, and dimmable fixtures allow for mood transitions from clear daylight to intimate evening ambience. Lighting can be controlled individually or premapped to scenes—your choice, your schedule.
Home Integration: Everything works together—voice commands, app control, or old-fashioned wall switches. If your lifestyle evolves, new features connect seamlessly through a “plug-and-play” interface.
Feature Table: Flexible Comfort
| Feature | Variants/Upgrades | Benefit |
|---|---|---|
| Privacy | Blinds, smart glass, screens | Instantly adjustable solitude |
| Sun Control | Louvres, shades, awning | Beat glare or chase the sun |
| Lighting | Dimmable LED, RGB, zones | Right mood, any time |
| Controls | App, voice, switch | Effortless adaptation |
| Upgrade Ready | Modular, future-proof design | Adapt as your needs evolve |
This architecture of comfort translates to freedom—not just of movement or schedule but of identity. Your veranda should answer to you, not the other way round.
What Is the Typical Project Timeline, from Consultation to Completion?
When Planning Meets Precision
Anticipation can quickly sour if schedules slip, permissions stall, or materials go missing. The process by which your veranda reaches real ground is where expectation most often collides with logistics. Projects linger in limbo, and with every passing day, another opportunity to reclaim your outdoors slips away.
“Everything was mapped from the first call, so we were living under glass just as the blossoms came.”
Stepwise Build, Predictable Flow
From first inquiry to final handover, our project flow minimises uncertainty:
Initial Consultation & Site Survey: Arranged inside two weeks of your inquiry, our specialist visits establish both vision and feasibility, answering site-specific technical and design questions.
Design, Permissions, & Visualisation: Four to eight weeks are dedicated to planning—mockups crafted, compliance with local codes achieved, and visualisations submitted for approvals as your signature on “go.”
Fabrication & Installation: Based on agreed-upon specifications, manufacturing runs in parallel to permission clearance. Installation, once scheduled, is crisp: one to two weeks transforms concept to structure.
Completion & Handover: The day build ends, your family receives walkthroughs for care, control, and warranty—all support channels made explicit, all technical documentation bundled for later reference.
Seasonality Table: Project Flow
| Stage | Typical Duration | Seasonality Impact |
|---|---|---|
| Site Survey | 1–2 weeks | Shorter lead in winter |
| Design/Approvals | 4–8 weeks | Fastest in autumn/winter |
| Fabrication | 4–8 weeks | Delays in summer peak |
| Installation | 1–2 weeks | Timing secured by early plan |
| Walkthrough/Handover | Immediate | Season-proof delivery |
Meticulous project management—scheduled check-ins, “no-excuse” milestones tracked—means your new veranda doesn’t arrive someday. It’s ready exactly when you dreamt it would be.


