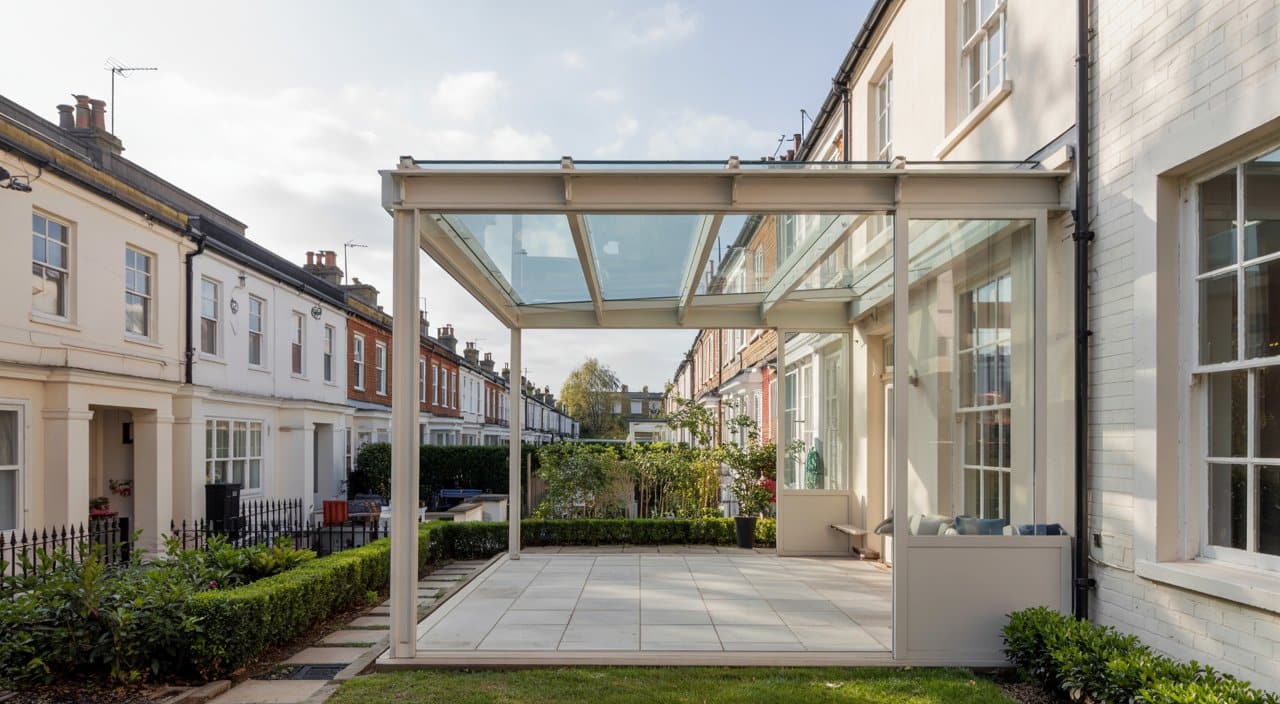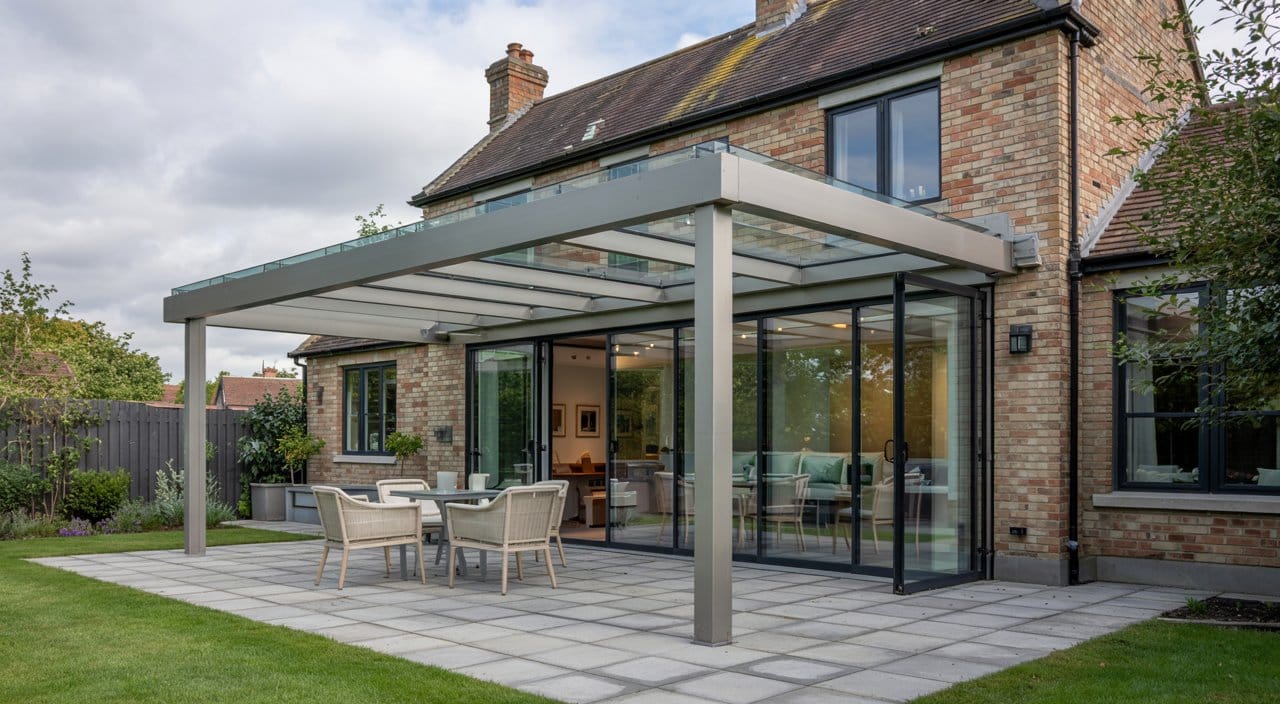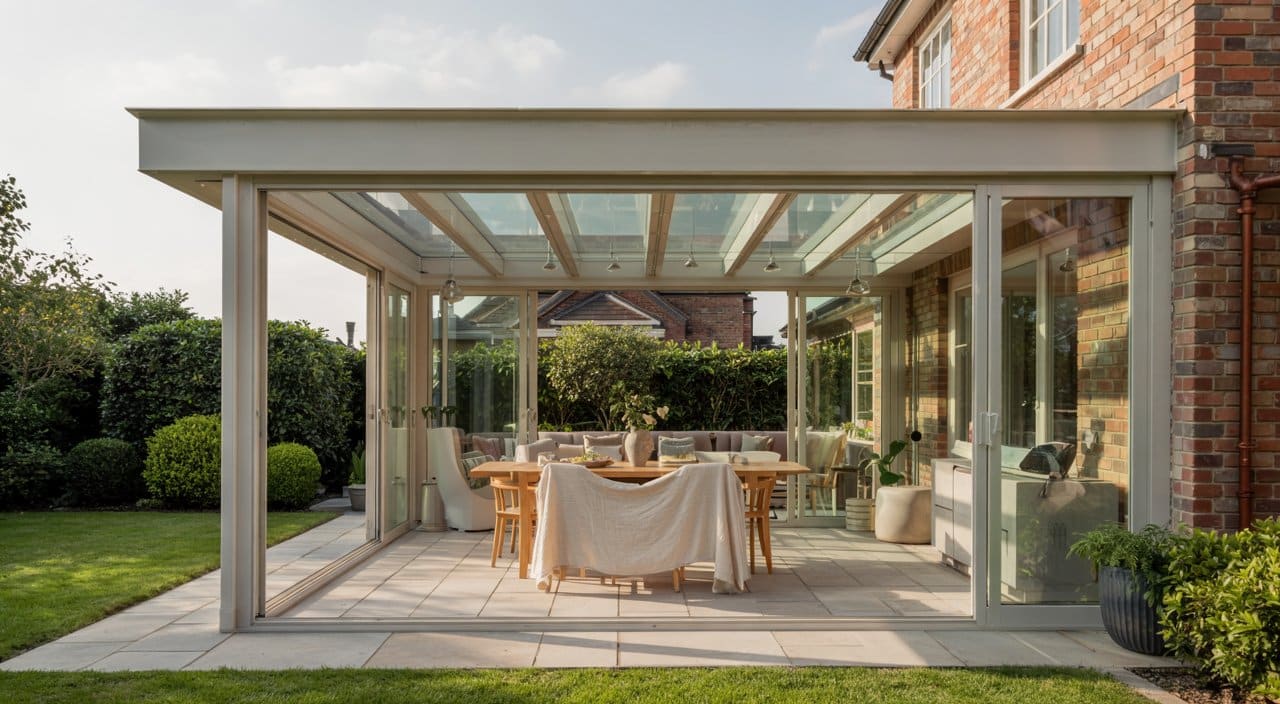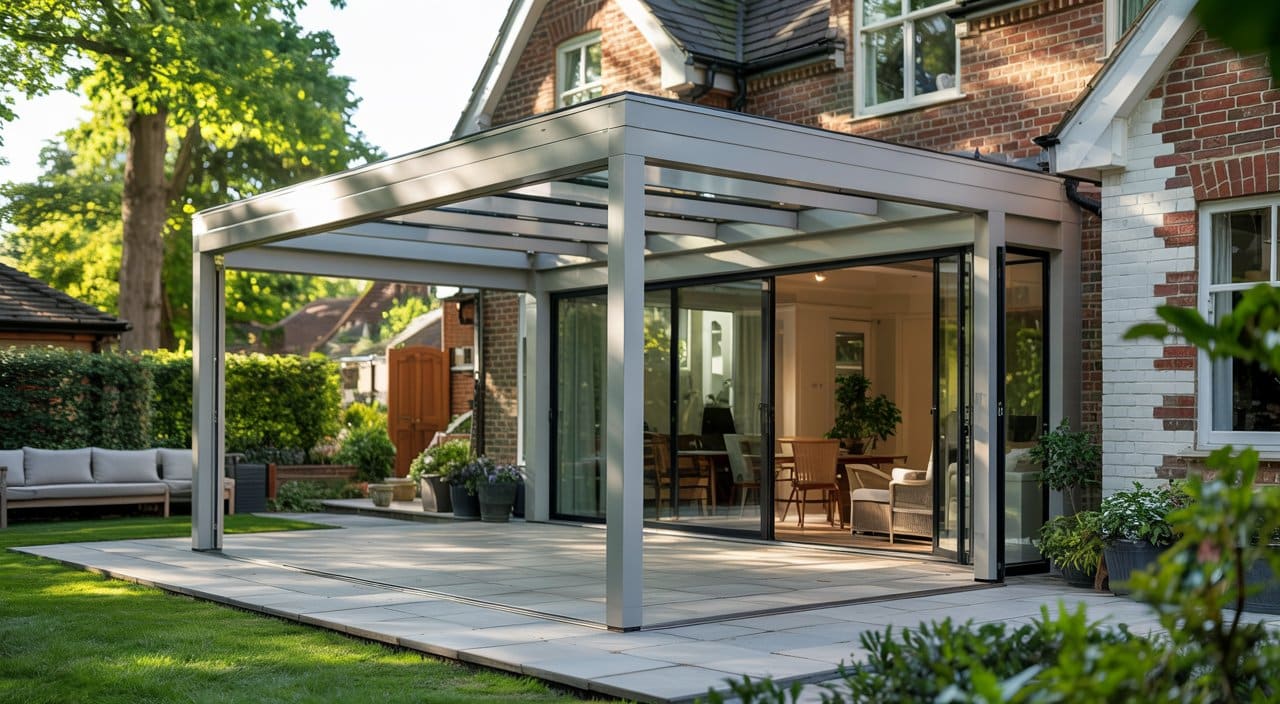What Defines a Seamless Veranda for Multi-Unit and High-End Projects?
The boundaries between indoors and outdoors should offer more than shelter—they should transcend season, wind, glare, and the disappointment of untapped square metres. The persistent challenge for property owners and design-driven homeowners remains: Why does extended living so often feel temporary, compromised, or visually disconnected? That irritation isn’t just about exposure to weather; it’s a subtle disconnection between your intentions for luxury and the unyielding reality of the elements.
“A veranda should erase the feeling of stepping out; it should expand what’s already yours.”
Seamlessness is a principle, not a look. True seamless verandas dissolve architecture’s edges and create the illusion of a room with an atmosphere that always welcomes. For designers and architects, that starts at the specification stage: each Weinor glassroom or advanced veranda is chosen for its ability to mimic the home’s language—aluminium profiles in RAL-matched palettes, expansive low-iron glass, sealed junctions invisibly draining away a storm while preserving sightlines.
Our solutions harness German manufacturing acumen for reliability; modularity for detail-matching; and digital planning for a precision fit. The resulting effect isn’t simply extra space but added time outside, fused with a year-round serenity.
Our approach:
- Meticulously align thresholds and floor finishes—no awkward steps, no trip hazards.
- Specify powder-coated finishes and privacy or sun-control fabrics designed to reflect modern or classical intentions.
- Integrate lighting and heating options that expand use into evening and winter—not limited by seasons or sunset.
Style distinctions matter. Compare standard balcony bolt-ons and loosely framed glass structures to integrated verandas: difference emerges in shadowlines, structural silence, and the resilient comfort that never looks out of place.
Our glassrooms support everything from tranquil retreats to bustling family zones, always tailored, never generic.
See installed real home examples—discover how subtle structure can reshape outdoor experience with The Outdoor Living Group.
How Do Structural and Compliance Concerns Elevate Specification?
Every grand design falters if it fails safe, regulated delivery. Homeowners and developers alike learn the hard way: improper load management, drainage miscalculations, or skipped compliance reviews breed not just risk but costly remediation, warranty denials, or lost value at resale. The anxiety of the unknown—hidden flaws, non-compliant choices—is amplified when your investment is shared among multiple buyers, tenants, or operational teams.
“Structural trust is silent until it’s broken—compliance is the comfort you don’t see, but always feel.”
Accredited engineering and documentation turn anxiety into confidence. Our process mandates certified structural load and wind calculations, precise facade analytics for each project (masonry, curtain wall, timber, or steel), and transparent submission of every detail needed for NHBC, BBA, or EN regulation approval. The Outdoor Living Group’s installation is NCC- and Weinor-certified, blending compliance with architectural intent.
| Compliance Factor | Description | Why It Matters |
|---|---|---|
| Structural Load | Site-specific calculation (wind/snow/point load) | Guarantees long-term safety, insurance, and resale eligibility |
| Drainage Integration | Custom concealed pathways, tested capacity | Prevents leaks, rot, and interior/exterior water damage |
| Regulatory Certs | Full NHBC/BBA/EN1090, documented handover | Grants confidence for buyers, lenders, and insurers |
| Installation | Weinor-trained, certified teams | Ensures manufactured designs are matched by flawless site execution |
Shortcuts unravel quietly—through dripping frames, failed warranty claims, or notice from building inspectors years after handover. We insulate you from those risks by managing all technical benchmarks ourselves.
Secure our full compliance review and get peace of mind for every square metre under glass.
When and Why Does Integrated Design Matter Most?
A seamless outdoor expansion isn’t measured just by weather resistance, but by the feeling it leaves: connected, harmonious, effortless. Poor integration, whether visual or practical, disturbs that balance. Generic fixes break the flow—step-downs become trip points, mismatched frames fight with the facade, and seasonal condensation or cold bridging emerge as the unwanted result of last-minute solutions.
“Real integration is invisible: you feel it in comfort, not in the details.”
We start at the drawing board, never the site. Alignment with your architect, landscape designer, or in-house engineering team means every junction, shade cassette, and drainage run is modelled before the first fitting. Our BIM-compatible detail sheets and technical specification maps enable coordination—so the finished space feels original, not adapted.
Steps for Genuine Design Unity
- Early modelling of thresholds, exterior/interior finishes, and load paths.
- Thermal calculations and condensation mapping to avoid cold spines or water traps.
- BIM/technical pack issued for integration with lighting, shading, and home automation.
- Full colour and texture coordination to blend, not battle, with adjacent architectural features.
- Layered review cycles with every decision maker: no details left to “best guess” in the field.
The result: interior to glass, glass to nature, nature to indoor comfort—every transition happens quietly, without a jarring change in level, temperature, or light.
Request a sample technical pack or book a plan-load session with our team to experience true integration from blueprint to handover.
What Modular and Customisation Options Unlock Project Scalability?
Developers and venue owners wager reputation and profit on the flexibility of what they specify. Rigid, single-fit systems stall schedules, bump costs, and limit the vision for future expansion. Our commitment to flexibility and scale means every Weinor glassroom or veranda can be adapted, repeated, or personalised—without recutting for each phase or fixing.
“Without modular foresight, progress gets lost to weather delays and vanilla templates.”
Our modular approach enables phased rollouts, site-specific tailoring, and effortless upgrades.
Key advantages:
- Pre-engineered starter modules—instal core covered zones first, add sliding glass, privacy shades, or integrated lighting later.
- Factory-applied finishes in any RAL colour, built for mass specification but easily customised by block, unit, or owner.
- Quick-assembly kits mean less disruption, faster sign-offs, and minimised cost escalation from site variables.
- Scalable accessories—heating, lighting, and bioclimatic controls retrofit easily as your needs evolve.
Comparing Modular vs. Custom Fabrication:
| Criterion | Modular Approach | Field Custom Fabrication |
|---|---|---|
| Timelines | Predictable, coordinated | Site/weather-dependent |
| Aesthetic Range | Wide, with project-wide unity | Often mismatched, harder to repeat |
| Maintenance | Standardised, easy part swap | Unpredictable repairs |
| Cost Control | Efficient at scale | Escalates per-site |
| Brand Consistency | Signature feel, project-wide | None |
Experience how quickly your vision becomes reality, unit after unit. Book a product fit review for your next project and witness the modular difference.
When Must Safety, Sustainability, and Lifecycle Compliance Be Established?
The “after” can’t be an afterthought. Value collapses when safety or eco-credentials falter under scrutiny. Modern buyers want assurance—owners want their ethics honoured, and investors want protection from tomorrow’s regulatory trends.
“Investing in comfort that endures also means investing in comfort that gives back—to you, your property, and the planet.”
Every decision in our process traces back to three touchstones:
- Upfront safety—RAMS-verified installation, NHBC/BBA/EN1090 certifications, and supply chain transparency.
- Sustainability from source—cradle-to-cradle aluminium, recycled glass, and EPD-backed finishes that are as resilient as they are responsible.
- Smart lifecycle commitments—proactive maintenance, digital warranty profiles, and supply assurances for as long as owners remain.
We deliver a full chain-of-custody dossier and operational roadmap with every project, demonstrating that your serenity lasts far longer than seasonal fashion cycles or market trends.
| Assurance | Description | Value Outcome |
|---|---|---|
| Warranty | 10+ years, transferable, digital tracking | Protects resale + trust |
| Maintenance Plan | Optional, scheduled, digital logging | Simplifies ownership |
| EPDs/Green Proof | Certified, documented, project-specific | Boosts value, meets ESG |
Request our green credentials dossier and see how compliance, sustainability, and peace of mind become part of your investment from the start.
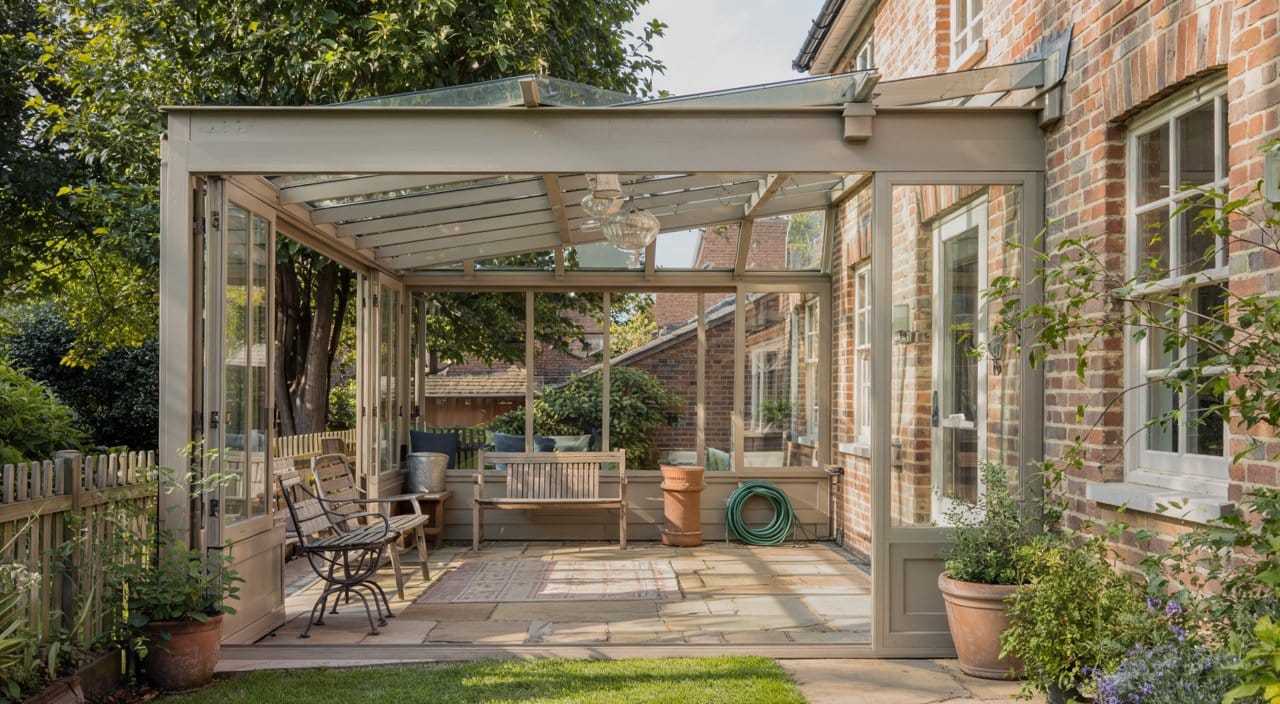
Where Does Stakeholder Alignment Make the Biggest Difference?
Every exceptional outcome in outdoor structure—whether multi-unit, luxury home, or hospitality venue—starts and ends with seeing the whole picture. Conflict between developer, designer, planning officer, and resident can freeze progress or fracture the sense of calm you’ve worked so hard to secure.
“The harmony behind your comfort is the result of every voice, not just one.”
We manage complexity through stakeholder vision-mapping, design workshops, and proof-of-concept cycles that lock alignment before bids or timelines are at risk.
Alignment steps:
- Developer and operations input during initial design ensures ROI and maintenance are sustainable.
- Regulatory and planning voices review visual impact, accessibility, and compliance at concept.
- Residents and buyers preview usage, privacy, noise, and comfort variables to minimise post-handover friction.
- Colour, elevation, and accessory choices offered by unit or demographic, not template.
The result: projects move forward with unity—fewer late-stage changes, fewer cost overruns, and a better path to both project delivery and occupant delight.
Explore how our multi-persona design and instal process can anchor your project in unshakeable stakeholder support.
How Can Smart Controls and Enhancements Future-Proof Your Veranda?
Today’s buyers—whether homeowners or developers—are quietly demanding more than static shelter. Adaptive comfort, minimal running costs, and visual serenity become the new table stakes. Poorly integrated or dated systems guarantee buyer regret and upgrade expenses down the road.
“Comfort only feels sophisticated when it’s silently, instantly available.”
Our Weinor-certified installations push comfort, automation, and design intelligence further:
- Weather sensors that auto-retract or deploy shade and cover, extending usability and protecting both the structure and what’s beneath.
- Voice/app control or programmable lighting and heating, ensuring the glassroom—your retreat or showcase zone—is never chilly, gloomy, or unavailable.
- Modular control layers, from privacy screens to sun sensors, harmonised with wider home automation.
- Energy-efficient components, low-maintenance operations, and upgrade pathways.
| Enhancement | Functionality | Experience Gained |
|---|---|---|
| Weather Sensors | Wind, rain, sun automation | Fewer headaches, no manual effort |
| Lighting Packs | Dimmable, scene-ready LED, accent | Evening/all-season mood |
| Heating Options | Under-glass radiant, modular fit | Cosy even at zero Celsius |
| Privacy Packs | UV, glare, or outside line moderation | Liberating, tranquil use |
Test how an automated comfort experience can shift how you use your garden or terrace, not just for a season but for decades.
For a Free Design Consultation, Contact The Outdoor Living Group Today
When clarity, comfort, and architectural resonance matter, don’t leave your project to vague promises or one-size-fits-all kits. Our consultative, knowledge-driven process ensures each decision, each line, each fit serves your environment and vision, not generic constraints.
Start work on your sanctuary—schedule a project-specific walk-through, material fit session, or visioning call with our expert team.
Your outdoor potential begins, and endures, with The Outdoor Living Group.
Frequently Asked Questions
Why Is Sustainability and Lifecycle Support Essential Today?
The Enduring Anxiety Behind Eco-Claims
Sustainability is now an expectation, no longer a unique selling point—yet for many property owners, trust in “eco-credentials” has eroded. Certificates pile up, while maintenance teams field hidden defects, and buyers quietly wonder if their investment supports long-term wellbeing or simply passes the audit. Uncertainty isn’t just about greenwashing—it’s scepticism that your comfort will endure through unpredictable seasons, evolving codes, and next-generation buyer scrutiny.
“Real sustainability is invisible, but the peace it provides sits at the heart of every comfort.”
The Substance Beneath the Buzzwords
We’ve rebuilt the very foundation of our verandas, glassrooms, and awnings so you can step past the fatigue of hollow claims. Our aluminium profiles carry fully audited cradle-to-cradle certification, establishing an honest supply storey—each project is tracked, not just at delivery, but for years after, ensuring quality isn’t a fleeting promise. EPD documentation for glass and coatings is always on record, opening our choices to your scrutiny. Where others talk about “future-ready” design, we measure every innovation against practical impact:
- Recyclable Materials: Core to every build, ensuring that a decade from now, replacement parts don’t burden the planet.
- Transferable Warranties: Not a contract buried in paperwork, but a living promise tracked digitally for you and your property’s next owner.
- Maintenance Roadmaps: Scheduled, proactive, and engineered for minimal disruption, removing the stress of emergency repairs.
- Supply Chain Proof: Every supplier is held to the same verified standard—a visible paper trail, not just a green logo.
Proof That Comfort and Conscience Coexist
| Feature | Real-World Benefit | Assurance Mechanism |
|---|---|---|
| Cradle-to-cradle aluminium | Minimum energy waste and true circularity | Third-party audits |
| EPD-certified glass | Quantified lifecycle, lower emissions | Published data, project file |
| Warranty (10+ years) | No ambiguous exceptions | Transparent upgrades |
| Digital care plans | Lifetime performance, preemptive upkeep | Mobile alerts, tracked logs |
Sustainability means more than a short-term sales hook. Our approach ensures that as codes and buyer values evolve, your choice stands up—effortlessly defending your comfort, reputation, and resale price.
View your property’s path to enduring comfort—request our sustainability certification and lifecycle dossier.
Where Does Stakeholder Alignment Make the Biggest Difference?
The Trap of Competing Priorities
Order can quickly become chaos when competing interests pull your project in different directions. Developers aim for efficiency and brand value; planners guard community standards; future owners expect environments that adapt. Off-the-shelf products and one-sided plans fracture this delicate ecosystem, leading to tension, delays, and last-minute compromises that haunt the build for years.
“Harmony is design made manifest—not through luck, but through the harmony of every voice at the table.”
Integrated Mapping: Our Model of Stakeholder Cohesion
Our process starts with a detailed scenario map, inviting every critical voice at stage zero:
- Vision Workshops: We meet with developers and design teams early, aligning ROI, lifecycle maintenance, and architectural intent before materials or metrics come into play.
- Regulation Pre-Check: Planners and compliance experts test ideas against codes while systems are still on the page, transforming approvals from bottleneck to streamlined handshake.
- End-User Walkthroughs: Instead of drafting theoretical “spaces,” we simulate the lived experience of those who will occupy, maintain, and adapt the environment—addressing privacy, flexibility, and accessibility where it matters.
- Flow Rehearsals: Finally, we coordinate sign-off with those overseeing daily operations, ensuring handover isn’t a mad dash, but a milestone with zero hidden snags.
Stakeholder Synergy Table
| Stakeholder | Stage Engaged | Focus | Anticipated Output |
|---|---|---|---|
| Developer | Vision, handover | ROI alignment, branding | Cohesive spec, unified aim |
| Compliance/Planners | Concept, approval | Regulatory convergence | Early greenlight, no delays |
| Residents/Users | Pre-build, occupancy | Comfort, use habits | User-led fine-tuning |
| Facilities/Ops | Final signoff | Ease, service routines | Frictionless maintenance |
True stakeholder alignment is visible not in meetings, but in the seamlessness of the finished project—on time, on spec, and with every party recognising their intent in the details.
Secure a project alignment session with our multi-disciplinary team—see how collaborative planning drives signature results.
How Can Smart Controls and Enhancements Future-Proof Your Veranda?
When “Passive” Becomes Frustration
For most owners, the reality of “low-maintenance” claims fades the first time weather intrudes, systems lag, or lighting options fail to match mood or event. A space designed for beauty is often undermined by the friction of manual adjustment, outdated remotes, or the constant need to check forecasts and close covers before every storm.
“Smart comfort is when your veranda anticipates, not reacts—so you savour presence, not process.”
The Elevation from Shelter to Sanctuary
We deliver comfort that thinks ahead. Integrated sensors for wind, rain, and sunlight actively govern coverage, lighting, and privacy—keeping your furniture, guests, and peace of mind protected whether you’re home or away. Our technology disappears into the background until you need it, letting your space adapt intuitively to season, hour, or purpose.
Enhancement Matrix
| Technology | Function | User Experience |
|---|---|---|
| Wind/Rain Sensors | Auto-retract/extend awnings/glass | Caters to sudden changes, no effort |
| App/Voice Control | Scene, privacy, heat, light | One-tap or command comfort |
| Heating Modules | Radiant, under-glass | All-season use, instant warmth |
| Privacy Packs | Modular, adjustable | Spaces suit both solitude, gathering |
Instead of fearing complexity, owners now embrace it—your technology merely sharpens the edge of serene living, not the pain of learning a system.
Experience living that’s always in sync with your needs—request a demo of our smart comfort systems for your next project.
For a Free Design Consultation, Contact The Outdoor Living Group Today
Your Decision is a Legacy
Selecting a veranda, glassroom, or custom outdoor system from The Outdoor Living Group is not a transaction—it’s a partnership grounded in engineering assurance, consultative listening, and an ethos of lasting value for every owner and every property. Where others deliver generic instals that shift blame downstream, our approach melds expertise, foresight, and genuine care for your outcome.
“True confidence is when the process feels as smooth as the finish line.”
Your first call, your on-site review, and each design session is handled by experts in both structural integrity and client experience. Rather than sales scripts, you’re met with insight—how best to coordinate space, materials, and roles for a process that protects your investment and advances your vision year after year. Every challenge receives a tailored, accountable path; every detail is anticipated, from installation to future-ready warranties.
Take your first step—secure your consultation with The Outdoor Living Group and transform discomfort, confusion, or indecision into absolute clarity and renewed excitement for your outdoor space.
What Common Pitfalls Should Be Avoided When Specifying Seamless Verandas in Multi-Unit Developments?
The Hidden Traps Beneath Surface Simplicity
Seamless verandas promise transformative living, but small oversights can unravel value, workflow, and reputation. Whether you’re a property owner, developer, or architect, it’s the hidden pitfalls—rarely visible until occupancy—that do the most lasting damage. Structural miscalculations often trace back to insufficient wind or load analysis. When a design fails to account for environmental pressures or the unique dynamic loads introduced by multi-unit construction, the result isn’t just discomfort: there’s real risk of warranty rejection or, worse, dangerous failure.
“Our original design looked stunning, but three storms later the repairs became routine—until we changed our approach.”
Failing to build in acoustic separation and condensation control intensifies resident dissatisfaction. Cool glass meets warm interior air and, without the right engineering, condensation pools appear—breeding complaints and potential structural rot. The absence of features like thermally broken frames or proper air management creates annoyance that grows every winter.
Many rush into contract, skipping the due diligence on supplier chain and installation expertise. Fast procurement cuts upfront costs but magnifies project delays and quality problems. Inadequately vetted supply networks can disconnect manufacturer intent from site realities, leaving your investment vulnerable. A lack of facade compatibility remains one of the subtlest missteps. When a system’s lines, colours, or mounting strategies clash with your building envelope, the resulting visual and functional discord is impossible to ignore—and expensive to solve after installation.
Institutional memory holds these lessons firm:
– Never treat specification as commodity. Systems without detailed, site-matched engineering are traps, not solutions. – Audit every step—our process incorporates BIM planning, detail documentation, and regulatory review as default, not as an afterthought. – Demand full traceability—the lifecycle of trust starts with a documented supply chain and ends with a warranty that actually protects your interests.
Table: Most Frequent Pitfalls and Their Consequences
| Pitfall | Likely Outcome | Long-Term Risk |
|---|---|---|
| Inadequate wind/load calculation | Structural, insurance, and safety failure | Expensive remediation, legal |
| Poor acoustic or condensation control | Resident complaints, indoor air/water issues | Ongoing maintenance, value drop |
| Supplier/installer misalignment | Project delays, botched installations | Warranty void, litigation |
| Facade incompatibility | Visual and integration mismatch | Retrofit costs, reduced appeal |
| Skipped regulatory signoff | Stalled occupancy or resale | Regulatory or legal sanction |
Let caution drive your approach, but let our experience simplify your decision. Every project starts with the right questions—before, not after, it’s too late.
How Do You Ensure Seamless Veranda Systems Deliver Year-Round Usability and Comfort?
Engineering for Every Season, Not Just the Sale
The appeal of a glassroom or covered veranda peaks on a perfect day. But real value lies in converting unpredictability—wind, chill, blinding sun or damp air—into consistent comfort. Effective design means more than shelter; it orchestrates how your space adapts both functionally and emotionally, through all four seasons.
“Now we host family dinners mid-winter without moving the party indoors—comfort, light, shelter, all working together.”
Engineering year-round usability isn’t left to chance. Our philosophy builds on climate-adaptive controls, robust drainage, and an uncompromising standard for weather resistance: – Motorised shade controls respond instantly to shifting light and wind, extending use from morning to midnight. – ValancePlus and integrated privacy screens shield against low sun or prying eyes, without closing off the view. – Ventilation and thermally broken frames maintain interior warmth and air quality, blocking condensation and cold transfer. – Seams and junctions are structurally silent: robust seals and drainage let you enjoy rain from beneath, without the anxiety of leaks.
Our products undergo factory simulation, with every component tested for wind, snow, and UV over time. Homeowners and building managers repeatedly share how the difference is felt not in “features,” but in reliability: the space becomes routine, no matter the calendar.
- Bespoke heating and lighting modules ensure nothing interrupts an evening or a winter brunch.
- Warranty-covered, Weinor-certified systems eliminate the uncertainty of inconsistent performance.
By embedding these qualities from the first survey through to installation, we ensure your outdoor area becomes a genuine all-weather retreat, not an aspirational blueprint.
Where Do Cost, Value, and ROI Intersect for Seamless Veranda Specification?
Value is Engineered, Not Assumed
The debate over veranda ROI is as nuanced as it is counterintuitive. An unexamined spec—a low-cost, template-based solution—can quietly erode sales speed, property reputation, and resident appeal. In high-demand markets, where every buyer or tenant calculates potential beyond walls, the outdoor experience sets a powerful marker for property value.
“We invested for ourselves, but the agent said it paid off in days, not years.”
Quality of specification has a measurable effect on economics and satisfaction: – Sales cycles shorten for properties with comfort-engineered spaces. – Higher occupancy rates and premium square-metre prices become achievable, especially when outdoor areas do more than just exist—they persuade and seduce. – Warranty-backed systems shrink both operational cost and insurance risk, offering clarity and calm long after installation. – Modern buyers—especially those motivated by ESG and wellness factors—see value in documented sustainability: EPDs, BREEAM credits, and traceability are now differentiators, not footnotes. – Phased procurement and modular configurations open up competitive, scalable pricing; owners pay only for what they need, only when they need it.
Table: Economic Impact by Specification Quality
| Metric | Basic System | Engineered Solution |
|---|---|---|
| Resale uplift | 0–1% | 5–12% (market-near) |
| Maintenance risk | Unpredictable | Pre-costed and minimised |
| Marketing pull | Standard, forgettable | Leading images, conversion beacon |
| Carbon value | Unknown | Valued asset, insurer-preferred |
Let your investments multiply—not drain—through engineering for ROI and agile adaptability. Ask our advisors to walk through recent market value data and occupant satisfaction metrics in properties just like yours.
Can Seamless Verandas Be Retrofitted to Existing Multi-Unit or Luxury Properties?
Retrofitting: From Constraint to Opportunity
There’s comfort in new-builds, but most properties—especially cherished older homes and heritage developments—come with complexity. Many owners and facility managers assume extensibility is limited, but advances in modular systems, engineering analytics, and phased project delivery extend transformative upgrades to nearly any site.
“I believed retrofitting was too risky until our survey confirmed not only could it work, but it would flow with everything else.”
Our approach treats each retrofit as a unique case. It starts with forensic site assessment:
– Load-bearing checks
Regulatory navigation
We handle planning submissions and regular authority liaison, anticipating heightened scrutiny for changes to established streetscapes.
Custom-modular mounting kits
Eliminate the need for high-impact structural interventions, reducing downtime and resident inconvenience.
Stakeholder pre-engagement
Residents, neighbours, or facility managers are included early to set expectations and flag behind-the-walls complexity.
Table: Retrofit Challenges and Solutions
| Barrier | Engineered Approach | Final Benefit |
|---|---|---|
| Old/irregular facade | Custom mounting, modular adapters | Visual harmony, quiet instal |
| Authority resistance | Comprehensive documentation & precedent | Faster approval, synergy |
| Occupant disruption | Night/quiet instals, phased kits | Less disruption, more buy-in |
No path is the same, but every successful retrofit delivers new value—transforming overlooked spaces into vibrant sanctuaries or revenue zones. We invite property stewards to book a survey, where possibilities—not limitations—define the next steps.


