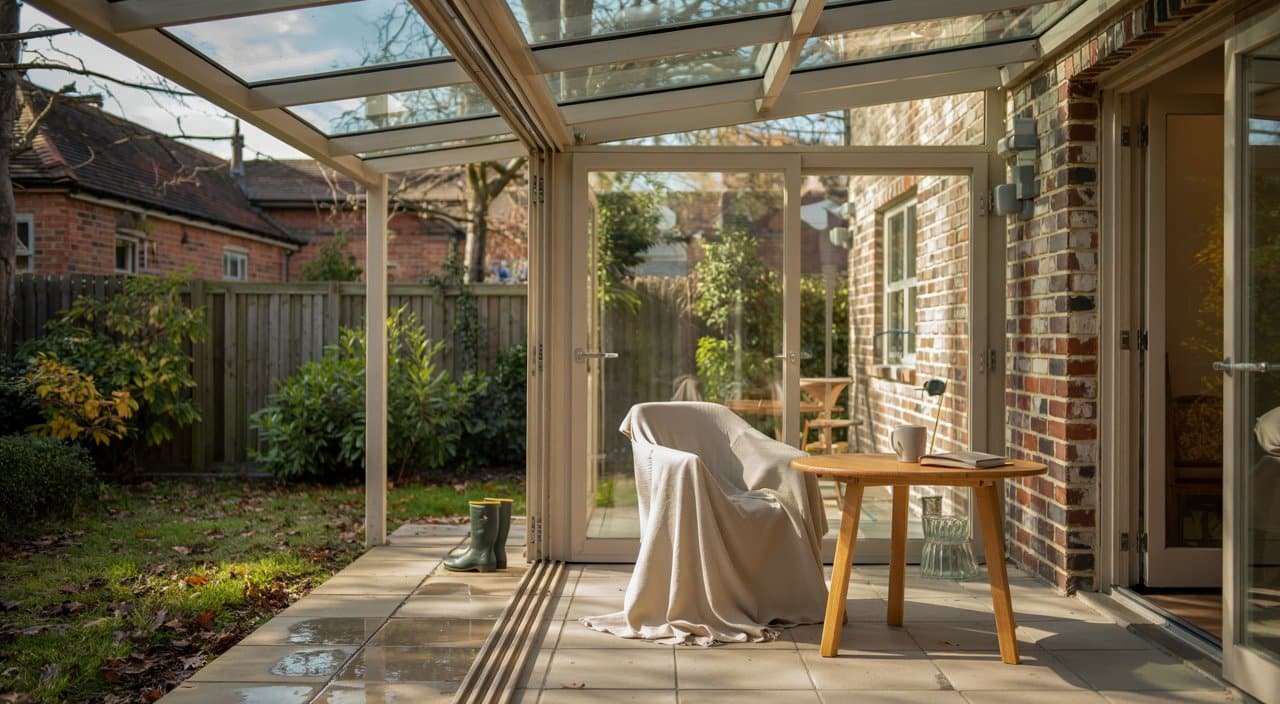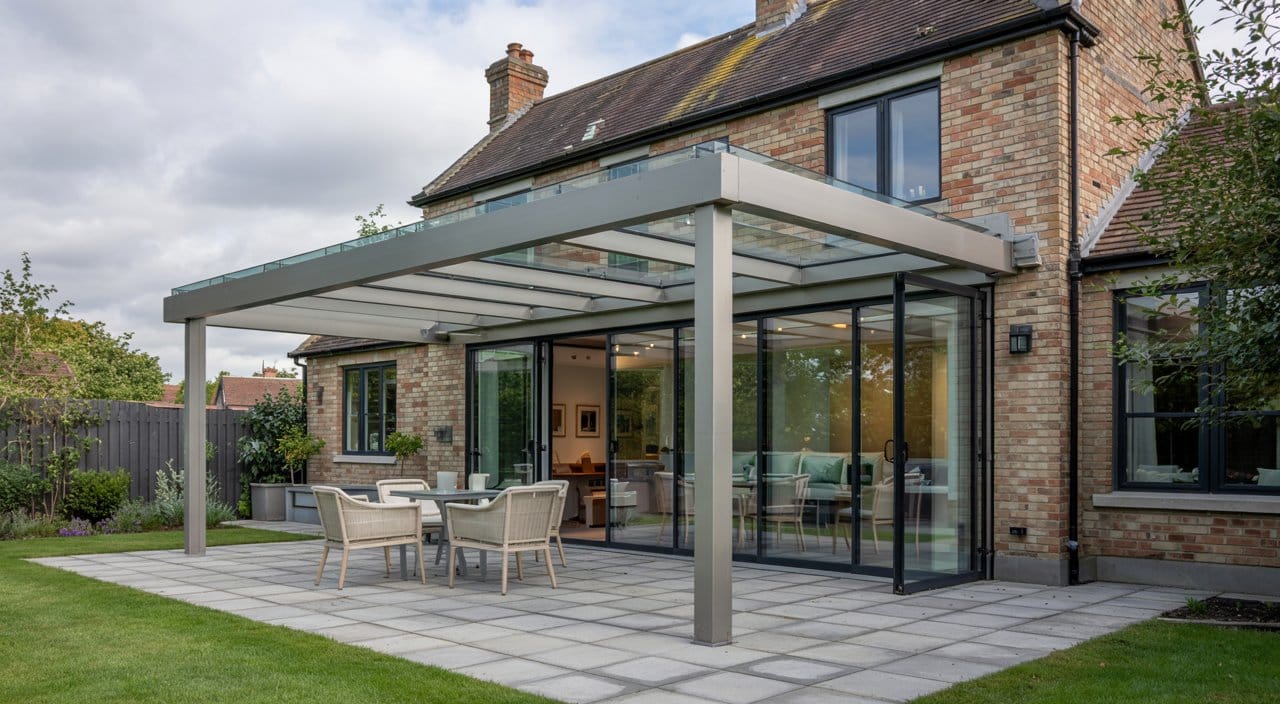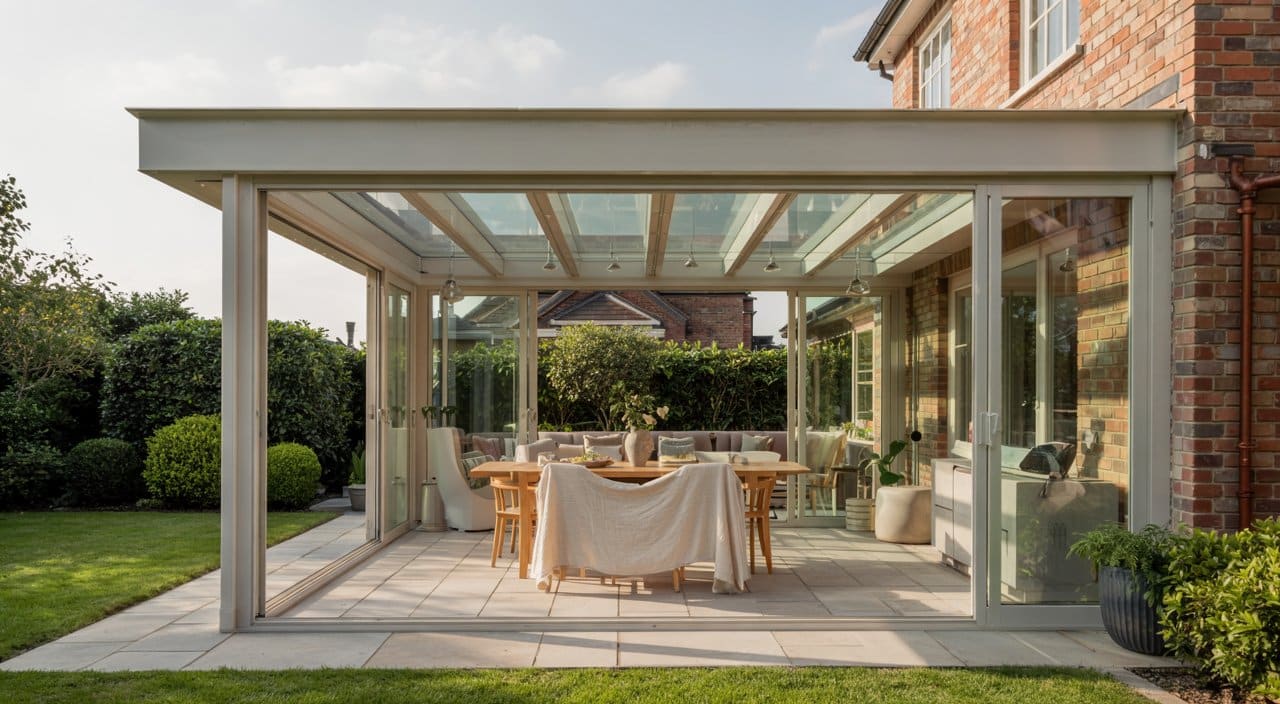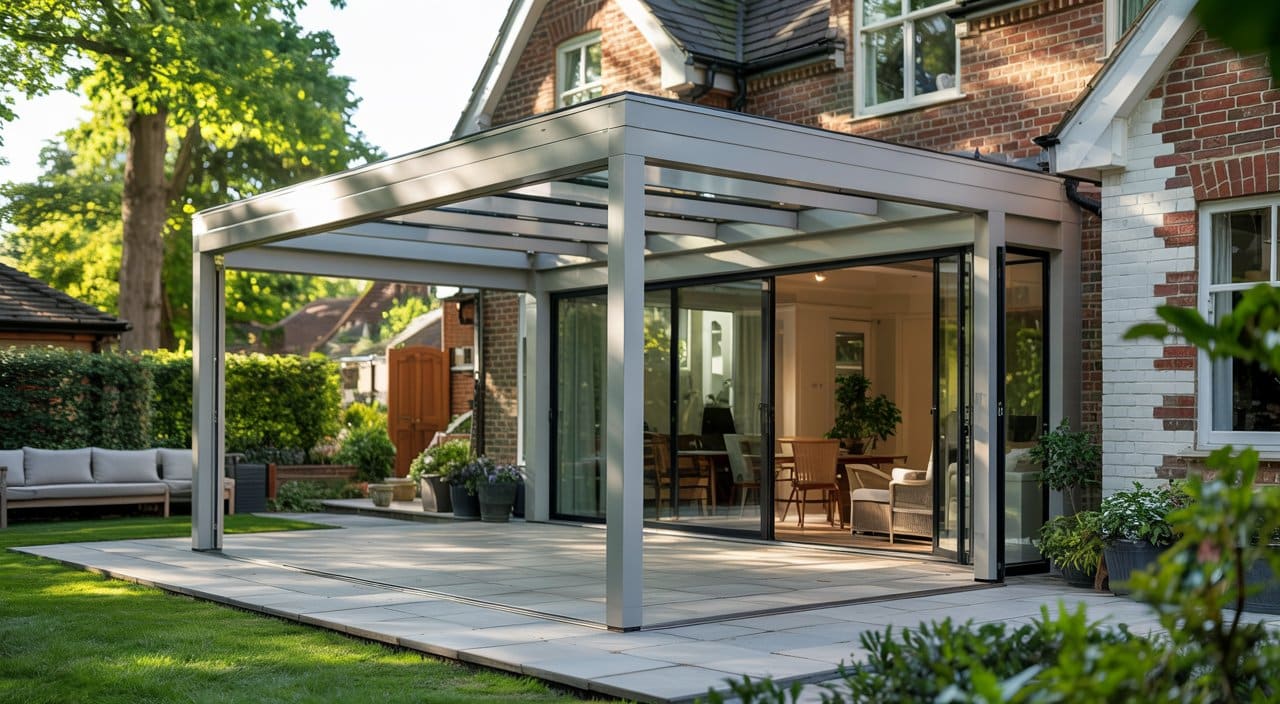Why Verandas Underwhelm: The Science of Discomfort and Design Failure
Every home begins with the promise of comfort, yet verandas so often become showcases for disappointment. That expensively glazed room or open canopy that should anchor your lifestyle becomes a monument to missed opportunity the moment temperature, glare, or rain tests its design. Homeowners and venue operators alike recognise the friction—spaces that broadcast elegance but deliver only when conditions are perfect. What creates this gap between expectation and real-world experience?
“Our glassroom feels wonderful until October, and then it’s just a cold storage room—another failed promise.”
Hidden Fault Lines: Technical and Environmental Origins
Our experience at The Outdoor Living Group proves that most veranda failures are not due to lack of investment or ambition, but to misunderstanding the underlying forces at play:
- Thermal Bridging: Metal frames and untreated interfaces inadvertently conduct outdoor cold into your space, wiping out the effects of even sophisticated heating.
- Ineffective Glazing: Single-pane or lower-grade glass amplifies both chill and glare, unable to buffer rapid environmental shifts.
- Orientation Blind Spots: North-facing layouts, or exposure to prevailing winds, sow chronic discomfort that no designer flourish can mask.
- Superficial Weatherproofing: Gutters, seals, and screens too often serve a decorative role, failing their real job in the first serious storm.
A well-designed veranda is not just a visual accessory. It is the result of solutions built into every join, pane, and panel—engineering that anticipates seasons, not just snapshots on a sunny day. Our approach identifies not what might look ideal in a catalogue, but what will actually feel ideal every morning and every season. Style must partner with science, or comfort collapses. Look closely at our installed examples to see the clear difference when every detail aligns.
Thermal Upgrades and Heating: Real Solutions to Cold Verandas
Wishing a room to be warm is a recipe for disappointment if materials, orientation, and active systems are not tuned for British weather. Homeowners are frequently sold “all-season” glass spaces, but without tailored solutions, radiance dissipates the moment clouds roll in. Our process uncovers where comfort leaks, then retrofits or specifies for total thermal integrity.
“Once we replaced the old glass and added discreet heating, our cold, lonely patio became the heart of the house.”
Components of Lasting Warmth
Consider these essential upgrades, each proven in our field deployments:
- High-Spec Glazing: We replace standard panels with double- or triple-laminated glass, low-e coatings, and insulated spacers. This traps warmth, reflects external cold, and reduces radiant heat loss by up to 47% over single glazing.
- Thermal Breaks in Frames: Rather than aluminium alone, our Weinor-certified supports incorporate polymer breaks, stopping cold conduction and mitigating condensation risks.
- Passive Solar Design: Whenever possible, we orient glassrooms or verandas for maximum solar gain, capturing precious low sun in winter while relying on selective coatings to reflect intense summer rays.
- Precision-Fitted Seals and Weatherstripping: Often overlooked, these refinements block gaps that allow insidious draughts.
- Heating Integration: We deploy targeted infrared panels (e.g., Tempura systems) that radiate warmth efficiently, as well as programmable underfloor heating for continuous comfort without bulk or clutter.
Comfort Improvements – Typical Upgrade Sequence
| Step | Typical Result | Owner Experience Gain |
|---|---|---|
| Double/triple glazing swap | 3°C–6°C internal increase | Warm mornings, use year-round |
| Frame thermal breaks | Condensation eliminated | Dry, maintenance-free windows |
| Sealing and weatherstripping | Draughts eradicated | No cold shocks |
| Infrared or underfloor heating | Comfort on demand | Even, balanced heat for guests |
Our retrofit plans do not merely patch; they reconstruct comfort from the structure up. We execute phased upgrades so investment scales with benefit, ensuring every pound yields real, perceptible value. Clients who once endured weeks of chill describe how controlled warmth and smart sealing redefined their experience: every meal or gathering can belong outdoors, no matter the month.
Shade Control: Mastering Glare Without Killing Daylight
Nothing hijacks a tranquil afternoon faster than unsparing light under a glass roof. The problem with traditional shading, whether vertical blinds or external awnings, is their inability to balance view, mood, and protection. Too often, clients are forced to pick between gloom and glare, with no means of dialling in comfort.
“Installing precision shade—finally, no more guessing whether the space will be usable this weekend.”
Modern Shade Strategies That Actually Work
Effective shade takes planning, technology, and a focus on user control. Our top-performing solutions blend both aesthetic and technical performance:
- Under-Glass Motorised Awnings (e.g., Sottezza II): Designed to be invisible when retracted, these provide instant softening of sunlight, customizable for mood or activity across seasons.
- Vertical ZIP Screens (VertiTex II): These tensioned shades deploy on demand, removing side glare and providing privacy without making the space feel boxed in.
- UV and Solar-Reflective Glazing: Thoughtful choice of glass tints and coatings philtre out harsh frequencies while preserving daylight and views.
- Automated Sensor-Driven Adjustment: Systems adapt by hour or weather, intervening only when needed to keep luminance ideal, all while minimising energy use.
Lighting Control at a Glance
| Product | Use Case | Impact |
|---|---|---|
| Sottezza II | Direct overhead sun | Balanced shade |
| VertiTex II | Side glare & wind | Soft closure |
| UV-enabled glass | Daily exterior | Eye comfort |
Our installations avoid patchwork fixes. Instead, we fit shading as an integral layer, guided by your usage patterns and the room’s purpose—family dinners, reading, entertaining. Our clients consistently report that these solutions turn what was an unpredictable, on-again/off-again space into the most adaptable and enjoyable part of their home.
Shelter That Feels Effortless: Frameless Systems & Advanced Screens
Shelter always means more than four walls—it means nuanced protection from the moments that disrupt comfort. Exposure to wind, rain, or prying eyes often undermines outdoor living, sometimes so subtly you only notice after countless afternoons marred by discomfort.
“We never imagined a glass wall could give us privacy and an unbroken view at once.”
Engineering Protection That Disappears When Not Needed
We favour solutions that adapt to your needs—not just static screens or walls, but systems that transform a space instantly:
- Frameless Sliding Glass Walls (Weinor w17 Easy, Glasoase): These panels glide open or closed, maintaining panorama while sheltering from sudden showers or squalls.
- Dynamic Side Screens: Deploy when privacy or windblock is needed, retracting seamlessly for openness in calm, sunny weather.
- Integrated Gutter and Water Management: Proper drainage ends the era of slippery floors and unsightly puddles, protecting both property and peace of mind.
- Wind Load and Rainproofing Specs: Every installation is benchmarked for local extremes. We certify all systems, so you are guaranteed performance even in more exposed environments.
Comparative Features Table
| Solution | Main Benefit | Adaptivity Level |
|---|---|---|
| Frameless walls | Shelter w/o closed feel | Instant adjustment |
| Modular side screens | Privacy on demand | Partial to full |
| Custom gutter systems | Dryness & durability | Built-in |
Our team works closely with your property’s unique footprint—no two gardens, no two weather exposures, are identical. The highest compliment we receive: these systems disappear when not needed, and materialise in seconds to ward off discomfort, all without breaking the aesthetic line of your home.
Retrofitting vs. Replacing: When Strategic Upgrades Outperform a Full Tear-Down
Replacing an outdoor structure should never be the default solution. Many old verandas and glass patios are diamonds in the rough—what they lack is not potential but informed intervention. Strategic retrofits unlock value in stages, avoiding waste and extracting latent performance from good bones.
“The assessment was honest—no upsell, just clear steps we could plan and afford.”
Deciding Whether to Retrofit or Start Anew
The decision hinges on specific signals and a professional eye. Here’s our approach:
- Inspection and Diagnostics: We employ thermal imaging, leak tracing, and performance audits to uncover the true sources of discomfort or inefficiency.
- Compatibility Assessment: Analysis of frame profiles, surface wear, and foundation stability reveals upgrade pathways or points of no return.
- Stepwise Upgrade Planning: We prioritise interventions—from glass improvements to new seals and integrated heating—so each investment brings immediate comfort.
- Cost and Outcome Evaluation: We model ROI scenarios so owners see clear, data-driven justification for each option.
- Warranty and Lifespan Comparison: We benchmark products and methods to guarantee that improvements stand the test of time.
Example Upgrade Path
- Seal & glass replacement: Immediate thermal impact at moderate cost.
- Side screen or awning integration: Tackles wind/exposure with zero rework.
- Heating add-on: Sustainable comfort during shoulder seasons.
- Aesthetic finishing: Frames, colour, and lighting to match house style.
Homeowners and commercial clients alike maximise comfort and return, scaling improvement with need and budget rather than starting from scratch. Our clients say the staged journey was not just efficient—it was satisfying, building pride and enjoyment step by step.
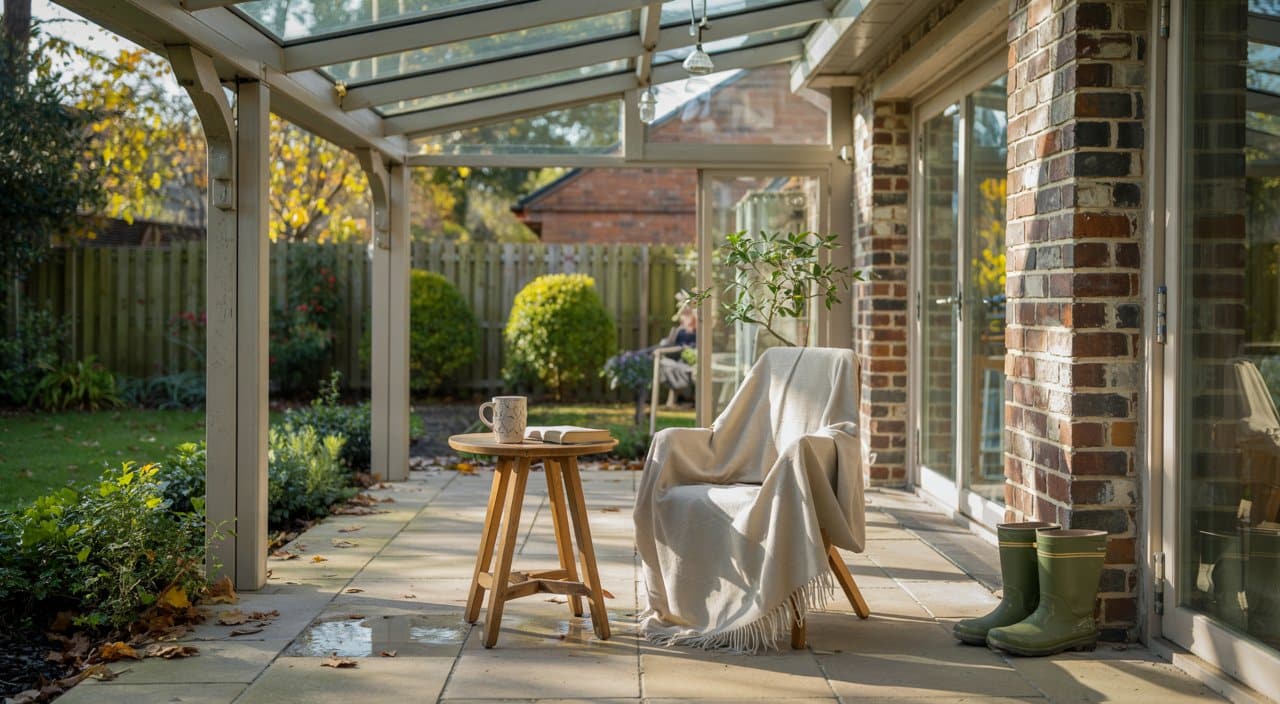
Materials and Engineering: The Foundation of Trust
Enduring comfort and style rest not on marketing claims, but on the chemistry and structure of every component. We insist on German engineering not as a slogan, but as a guarantee—down to the paint, screw, and pane.
“Out of all our renovations, this is the one that needed the most trust—and it delivered.”
Why Specification Matters
- DIN and CE Certification: Every component is tested to rigorous European standards, confirming it will perform under real pressures—not just catalogue stats.
- Powder-Coated Frames: These resurface from years of weather with minimal maintenance, never suffering the corrosion or pitting of basic metals.
- Bespoke Glass Compositions: We specify not just thickness, but coating, layer sequences, and solar/UV performance down to the n-gramme.
- On-Site Quality Assurance: Our installers verify every detail against plan, with signoffs that go beyond “installation complete”—they check for lived-in usability.
Comparison Table: Cheap Generic vs. Weinor-Certified
| Feature | Basic Imports | Weinor-Certified |
|---|---|---|
| Engineering | No/weak standards | Full DIN/CE, test-lab |
| Surface | Paint, basic anodize | Powder coat, multi-layer |
| Joinery | Single fasten, soft | Multi-seal, grade alloys |
| Warranty | 1–2 years | Up to 10 years |
Decades of durability prove it: shortcutting on materials is the one mistake that always boomerangs. Invest once, instal once—then enjoy.
Automation and Comfort: Invisible Technology, Everyday Ease
True luxury in outdoor living emerges when comfort adapts before you are even aware of the need. Reliable automation—shades that drop in gusts, heating that nudges on as the temperature drops—requires invisibility and reliability, not complexity or spectacle.
“I barely think about controlling it anymore—the glassroom just stays right whatever the season.”
Key Features of Modern Automation
- Sun, Wind, and Temperature Sensors: Systems pre-empt triggers, deploying comfort adjustments as weather shifts minute by minute.
- Programmable Lighting and Scene Setting: Lighting scenes match time or mode: bright for lunch, mellow for wine at dusk.
- Remote and App Control: Reassuring for tech-forward and traditional clients alike, this guarantees hands-on—or fully hands-off—use as desired.
- Silent Operation: Precision engineering means no noisy motors breaking into conversation or meditation.
Automation Feature Set
- Immediate wind closure for shades/screens.
- Off-peak heating automation for energy management.
- Preset scene lighting to adapt to mood or event.
- All-core functions available via customizable controls.
Investing in automation is not about showcasing gadgets—it is about returning agency over comfort to you without the fuss. Clients routinely tell us that what began as a “nice-to-have” becomes genuinely indispensable within weeks of using their upgraded veranda or glassroom.
From Discomfort to Extraordinary Living: Designing Your Outdoor Experience
Step by step, the path to true outdoor comfort is not paved with single-shot remedies or flash-in-the-pan trends. It is built from a foundation of living science, visual integrity, and continuous, data-informed improvement. Every client brings a unique set of beliefs—beauty, ease, value, eco-ethic—and our process respects and addresses each, building a bespoke upgrade or instal sequence tuned to individual rhythm and need.
“Every season feels like an invitation, not a restriction—our patio became the favourite ‘room’ in the house.”
We invite you to see what’s actually possible—with our real-world evidence, design diversity, trust-driven planning, and a relentless commitment to you, your property, and your comfort. The Outdoor Living Group exists to bridge the gap between what you are told you should expect, and what you stop settling for. No more friction, no missed moments—just extraordinary living, year-round.
Frequently Asked Questions
When Should You Retrofit or Upgrade Instead of Replacing?
Nothing stretches the nerves of a property owner like the gnawing question: should you save what you’ve built, or start from scratch? That paradox, sharpened by every winter’s chill and every wind-driven rattle on ageing glass, is not just about budget—it’s about vision for your home, control over comfort, and the art of creating value where others see only cost. At The Outdoor Living Group, we see retrofitting and upgrading as a creative science, not a financial compromise. We transform spaces by diagnosing, sequence-planning, then extracting performance, utility, and aesthetic gains from what many would discard.
“We thought we needed to rebuild. Instead, our upgrade was all it took to use the space again.”
Friction That Signals Strategic Intervention
Warmth that drains away each evening. Storms that expose gutter leaks or water ingress. Draughts that make the patio seats a gamble by October. When subtle discomfort grows into everyday friction, it whispers that the original design, or perhaps cheap maintenance, is now at odds with your habits and your climate.
Distinct Indicators for Retrofit vs. Replace
Careful inspection reveals the right path—each signal requires its own answer, not blanket advice: – Thermal inefficiency: Persistent cold almost always points to single-glazing, bad seals, or outdated frame technology. Retrofitting insulation, seals, or integrating double-glazing reclaims warmth with minimal disruption. – Difficult or rising maintenance: Frequent condensation, pitting, or water pooling hint at subsystem fatigue. Upgrading drainage, refreshing coatings, or smartening controls often gives years of extra life. – Structural fatigue: Sagging beams, chronic leaks after years of patchwork, or misaligned doors suggest replacement may be cheaper, especially if the foundation or supports show stress. – Missed functionality: Is your awning manual when your needs require motorization? Does the patio lack privacy when your life demands it? Retrofitting screens, automation, or motorised controls can change the use-case entirely—often at a fraction the cost of a new build.
The Benefits of Thoughtful Upgrade Sequences
Owners too often assume the answer is total teardown, but incremental, surgical upgrades allow you to keep what works: – ROI Stacking: Phased investment delivers compounding comfort and usability, aligning with project timelines and budget reality. – Fewer Disruptions: Upgrades completed in-place spare your garden the upheaval of new footings, while letting you adapt your plans as each phase is completed. – Immediate Feedback: Live with each change, recalibrate, then decide the next layer—no more gamble, only certainty.
Upgrade Pathways Table
| Signal | Retrofit Moves | Rebuild Trigger |
|---|---|---|
| Cold/draughts | Insulated glass, draught-seal upgrades, heating add-on | Rotten timbers, foundation rot |
| Light wrecks | Integrated blinds, UV coating, updated roof/awning | Structural glass failure |
| Privacy gap | Side screens, plantings, modular privacy walls | Frame beyond adjustment |
| Constant leaks | Drainage rework, new flashings, custom guttering | Substructure erosion |
| Tech-lag | Motor/automation retrofits, wireless control kit upgrades | Systemic electrical limits |
The Outdoor Living Group’s Assessment Approach
We begin with diagnostics that prioritise honesty and context. Thermal imaging, wind and leak tracing, frame surveys, and lifestyle mapping all come before any sales pitch. Only from there do we recommend a single replacement or an ecosystem of upgrades, always phased by your actual priorities. After all, the right step is the one that unlocks your intent—not that of a catalogue.
“No more guessing. Our approach to phased upgrade means you invest where it counts.” Each intervention becomes a success storey, not a sunk cost. Discover how much more your existing veranda or patio can deliver before calling in the demolition crew.
Why Do Quality Materials and Pro Planning Guarantee Real Results?
Owning a beautiful veranda or glassroom should feel like absolute assurance; yet genuine peace of mind never hangs on appearances. Instead, it’s engineered into every decision, every fixture, and every interface from load-bearing frame to smart-ambient lighting. At our company, we believe in delivering not only immediate comfort but also a living legacy—one forged through the precision science of material selection and the nuanced choreography of skilled planning.
“The structure felt solid from day one. Every detail just worked, season after season.”
Comparing the Long View: Real Durability vs. Ephemeral Innovation
Many installations rely on the superficial appeal of imported systems, all gloss and brochure bravado. Our commitment to German-engineered standards, Weinor-certified craftsmanship, and CE/DIN compliance ensures your investment is more than surface-deep. Powder-coated frames, triple-seal joinery, and multi-layered glass systems boast durability as a function of chemistry and process, not just thickness or colour.
Material Proof—Uncompromising Components
A detailed audit of our systems reveals: – Frame integrity: Only aluminium alloys rated for structural harmony and powder-coated to resist chipping, UV, and salt-mist corrosion. – Glass innovation: Each panel tailored for site-specific snow load, light diffusion, and UV blocking—measured and tested before, not after, installation. – Accessory integration: Hardware that connects quietly—motor housings, lighting rails, frame caps—all engineered for invisible function matched with visual silence.
Planning as a Guarantee, Not Hype
A structure endures because it matches its design to your property’s unique light and weather. Our process integrates environmental mapping, load calculations, and aesthetic overlays, so both function and beauty survive their busiest test: daily lived experience.
Warranty Comparison Table
| Feature/Spec | German-Engineered | Basic Generic |
|---|---|---|
| Structural warranty | 5–10 years | 1–3 years |
| Wind resistance | Up to Class 3 | Variable/untested |
| Paint finish | Multi-coat, 10yr+ | Basic, chips early |
| Glass safety | Laminated, tested | Basic toughened |
Our clients consistently report a single defining emotion: trust. They experience how our choices stand up to seasons, not to marketing hype. That’s why recommending cheap alternatives is not an option we can accept. Relying on the proven is the most cost-effective, future-focused move any owner can make.
How Do Smart Controls and Automation Redefine Outdoor Comfort?
The real reward of investment isn’t the hardware—it’s the invisible, effortless comfort that follows. Smart controls liberate you from the grind of manual adjustment, bringing subtle, predictable adaptation to each hour, day, and season. Outdoor comfort stops being a project—it becomes ambient, calibrated by your habits and the weather’s mood.
“Everything just ‘knows’ when to shift. Shade and heat adapt while I enjoy the company.”
Everyday Life with Hidden Helpers
Picture a glass canopy that shades itself when the sun scorches at midday. Imagine heaters kicking in for dusk dinners without you ever reaching for a remote. Lighting that brightens not because you remembered, but because your favourite scene comes alive at twilight.
Our smart-system installations deliver: – Weather-aware awnings and blinds: Sun, wind, and rain sensors trigger responsive movement, sculpting comfort in seconds. – Scene-based lighting: Tunable white and colour LED arrays bring morning energy or evening calm at the tap of a button. – Integrated heating: Infrared panels activate only when chill creeps in, conserving energy while keeping every gathering warm. – Centralised (or distributed) control: Use your voice, wall switch, or custom schedule—every system adapts to your preferred way of living.
Feature Summary Table
| Smart Feature | Primary Benefit | User Experience |
|---|---|---|
| Sun/wind adaptive shading | Instant comfort, energy savings | Set and forget |
| Scene-tuned lighting | Mood on demand | Seamless transitions |
| Automated heating | No cold spots | Consistent, hands-free |
| One-app system hub | Simplicity, peace of mind | Customizable, reliable |
No more fuss or friction, just fluid transitions from sunny afternoons to stormy evenings—always calibrated to your lifestyle, not the other way around. Our clients soon realise that smart living isn’t gadget distraction, but digital calm. Comfort is engineered—and then quietly guaranteed.
Book Your Free Outdoor Living Group Consultation
Your outdoor space can become more than an idle dream or a seasonal regret—it can transform into the everyday retreat you missed. Now that you’ve measured where friction traps comfort, seen how our approach translates tension into delight, and glimpsed the possibilities real expertise can reveal, it’s time to reclaim your property’s promise. We invite you to do it without gamble, risk, or pressure.
“The process felt different. Answers were specific, options clear, support always close at hand.”
A consultation with The Outdoor Living Group means precision, clarity, and genuine partnership. Step by step, our team: – Surveys your space with both design and science in mind, checking real suitability and futureproofing from the first walk. – Listens, translates your routines and preferences into tailored specification options. – Demonstrates with proof—before/after visuals, warranty terms, live durability tests—never mere brochures or empty language. – Maps an upgrade path, phased or full, synced to your priorities and budget, never those of a faceless algorithm or catalogue.
Your role is simple: ask every question that crosses your mind, expect straight answers, and watch as ideas become tangible next steps—anchored not in possibility, but in certainty. Our track record, client stories, and project gallery prove that our ethos turns spaces hidden by comfort friction into your new favourite sanctuary.
Your comfort isn’t generic—it’s mapped, measured, and delivered with obsessive care. Book your site assessment today—and let your property’s best days unfold, year-round.
What Diagnostic Steps Reveal the Real Source of Discomfort?
Home life turns on quiet expectation—coffee that tastes better outside, a reading spot sheltered from spring rain, the feeling your investment holds its promise season after season. Disappointment never advertises itself. It emerges stealthily: the patio is rarely used, chairs migrate back indoors, guests avoid the “best” seat when the weather changes. Owners inherit a friction-laced routine that may never register as a product of design—until careful diagnosis reveals why discomfort lives in the margins of so many verandas.
“We wasted years thinking our glassroom problem was just British weather. It was a design flaw—and it was fixable.”
The essential first step is learning to distinguish symptom from origin. Spaces too cold, too bright, or too exposed almost always give up their secrets in the fine details—never in the broad strokes. Begin with the glass: if condensation is a companion to every chilly morning, your insulation or frame spec isn’t working. Low-grade glass amplifies cold and glare alike; breathe against a pane and watch how long the mist lingers. Quality glazing dries clear—cheap glass betrays its ineffectiveness with frost, noise, and abrupt temperature swings.
Shift your focus next to the seams. Run your hand along frames and junctions. Any draught, persistent damp, or flaking caulk invites in cold and sheds energy, all while signalling cut corners below the surface. Even the location tells a storey: does sun reach the space when warmth is most needed, or has orientation stranded you in shadow all winter? Disarrayed sun paths and unshielded wind direction turn aspirations into annual regret.
Only when these physical, observable cues are mapped should owners assign blame to the climate instead of the construction. In practice, nearly all chronic discomfort arises where design and weather diverge—not from some unsolvable quirk of nature. The most enduring, comfortable outdoor spaces owe their legacy to a simple, powerful insight: their architects obsessed as much over microclimate, joinery, and installation sequence as they did over fixtures and finishes.
Which Features Make the Biggest Year-Round Difference?
True comfort is not a singular experience but the interplay of warmth, shade, and shelter evolving as your needs change. Our Weinor Awnings and glassrooms make use of synergistic upgrades—technologies chosen not because they impress in showrooms, but because they sustain comfort when seasons clash.
“We thought extra blinds would fix the glare, but real comfort only arrived after the glass and heat were tuned together.”
Start here: insulated and coated glass. Low-E (low-emissivity) panels and triple-glazed sandwich configurations do more than block cold—they moderate light, mute road noise, and diminish the hot/cold seesaw that defines lesser installations. Upgrading from obsolete glass, especially in older patios, dramatically raises comfort without major aesthetic compromise. The combination of thermal bridging reduction, modern glazing, and weather-responsive joinery insulates you from everyday volatility.
Motorised under-glass awnings and integrated vertical shades extend control beyond mere temperature. Unlike after-market blinds or shades, these systems integrate at the frame level, eliminating light gaps and dead angles. It’s the difference between partial and effortless mastery over direct sun and privacy.
Configurable side screens and precision-attached awnings offer personalised control over both glare and draught. Owners can shield only when necessary, freeing the view at other times. The addition of sensors and automation removes the last barrier to continual comfort—no need to adjust as clouds move or as guests settle for the meal.
A well-matched upgrade plan blends visible and invisible systems. Retrofitting high-grade components ensures architectural coherence, respects original intent, and unlocks a harmony between function and form.
Comfort Upgrades—Compatibility Considerations Table
| Upgrade | Impact Level | Retrofit Complexity | Principle Benefit |
|---|---|---|---|
| Low-E/triple glazing | High | Moderate | Year-long insulation, security |
| Under-glass motorised awning | Moderate | Low–Moderate | Daylight control, reliability |
| Automated vertical shade | Moderate | Low | Draught, privacy, light management |
| Modular side/privacy screen | Personalised | Low | Unobtrusive windbreak, privacy |
Each feature, when chosen for site and usage specifics, amplifies comfort far beyond its catalogue cost. Owners consistently report not merely a boost in single dimensions (warmth, shade, privacy), but a change in the emotional feel of their homes or venues—what was once “pretty enough” now becomes lived in, worthy, and easy to use.
How Can You Prioritise Upgrades for Maximum Effect?
Scarcity demands focus. Not every property owner possesses freedom—or inclination—for a total rebuild. The real challenge is not choosing what’s popular, but mapping which interventions release the most friction, fastest, and with the clearest impact. A strategic, phased approach can outperform an impulsive overhaul by maximising each stage’s return and minimising disruption.
“Instead of ripping out everything, we followed a targeted sequence the Outdoor Living Group laid out—each fix made a difference.”
Start with glass and seals: Glass upgrades—moving from tired, single-pane sheets to double- or triple-insulated, with noise and solar gain controls—often deliver the single greatest leap in comfort per pound. Replace or retrofit framing seals simultaneously to stop both draughts and leaks.
Address the most lived-in pain first: If mornings are cold but evenings are fine, a heating add-on or underfloor infrared panel may outperform a full structure replacement. If glare erases midday enjoyment, invest in a motorised shade or precisely installed vertical screen before chasing root-and-branch change.
Leverage maintenance data: Frequent repair or cleaning cycles signal deeper design inefficiencies. Modern powder-coat finishes, weather-sealed joinery, and modular shade systems extend the usable lifespan, compound with phased investment, and reduce the time spent troubleshooting instead of relaxing.
Anchor upgrades to certified assessments: Site diagnosis—especially thermal imaging, water ingress checks, and load analysis—costs a fraction of a rebuild but reveals where effort actually changes outcomes. The owner gains not just savings, but assurance that money chases results, not hope.
Upgrade ROI Table
| Priority Move | Short-term Impact | Long-term Value | Typical Cost Band |
|---|---|---|---|
| Glass/seal upgrade | Immediate | Sustained | Medium |
| Motorised heating | Fast | High | Medium |
| Shade/awning add-on | Rapid | Durable | Low–Medium |
| Side/privacy screens | Targeted | Situation-led | Low |
Executing upgrades in deliberate, feedback-driven phases not only defends budget but enhances quality of life at every completed stage. Clients who once dreaded each new fix soon find themselves eagerly planning the next, seeing—and feeling—proof after every step.
What Are the Limits—and Potential—of Retrofitting for Older or Outdated Spaces?
An older veranda or glassroom can feel like an albatross—unresponsive, out-of-date, and seemingly impossible to harmonise with modern tech. Owners face a persistent tension. Do you accept limitations, or challenge the structure to unlock new comfort and intelligence?
“We thought only a new build could bring us up to date. It turned out retrofitting was not just possible, but transformative.”
Start from the structure: can your veranda support the weight and wiring of modern shades or automation? Many mid-century frames welcome smart upgrades—if corrosion, structural fatigue, or foundation movement are absent. Survey power accessibility: every automated system, from lighting to screens, requires reliable supply, and sometimes a dedicated circuit. Not every legacy system will allow concealed integration, but surface-mounted tracks and wireless controllers minimise the need for destructive rewiring.
Brand variation matters. Not all proprietary systems will play nicely together. At The Outdoor Living Group, our approach pairs detailed site audit with a toolkit of well-documented, certifiable accessories. Where a system’s lineage is unknown, we recommend modular kits with plug-and-play architecture, ensuring future compatibility without overcommitting to any single technology.
Retrofitting is more than replacing old parts—it is rejuvenating a space with a new possibility set. Even modest upgrades—infrared heating, modular side screens—transform the daily rhythm of the space. Add means to reduce weather exposure, then tune privacy or climate with automation. Each move respects the existing footprint, maintaining design intent while trading compliance for capability.
Retrofit Checklist
- Frame and roof load assessment
- Power supply and circuit mapping
- System compatibility due diligence (manufacturer, controller)
- Weatherproofing and drainage integration review
- Modular accessory plan for future expansion
Every property tells a different storey; our team’s task is to translate that into a series of improvements that never erase what works, only reinforce and enhance it. Even the most humble outset can become the backbone for a space newly alive to comfort, privacy, and joy—on your schedule, and for your priorities.


