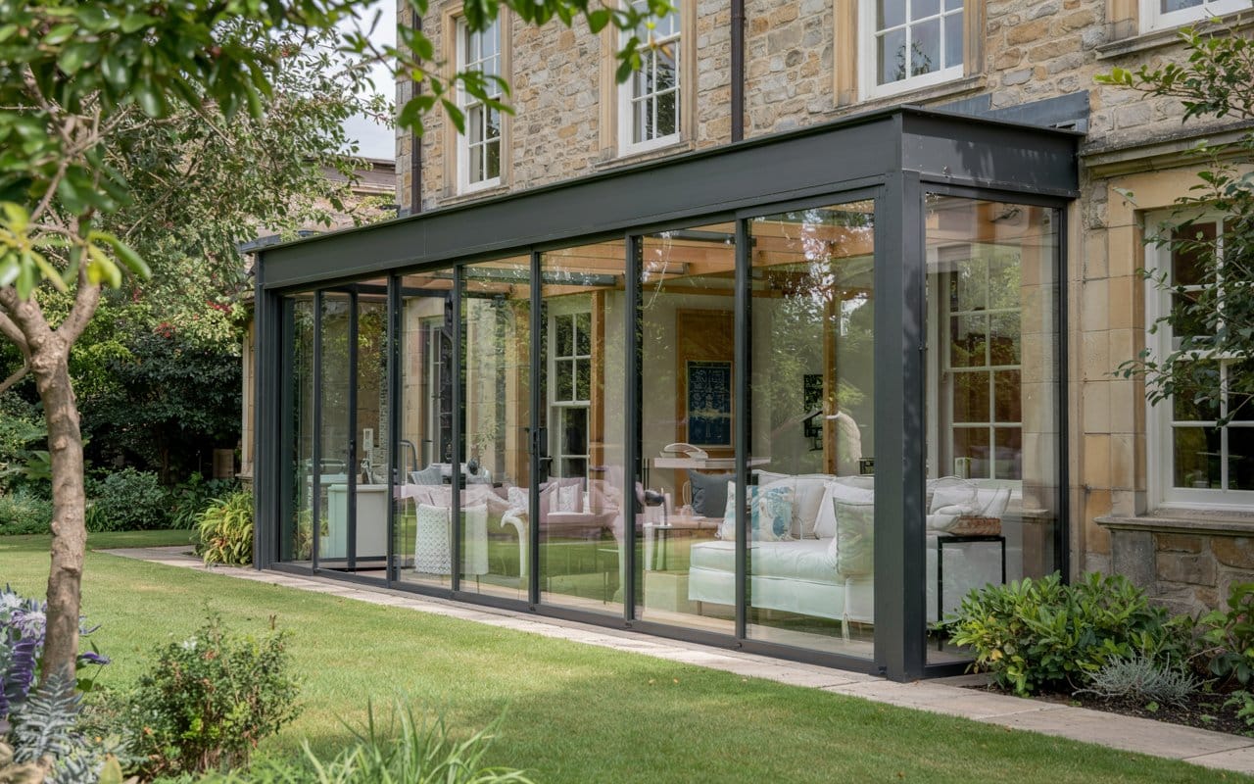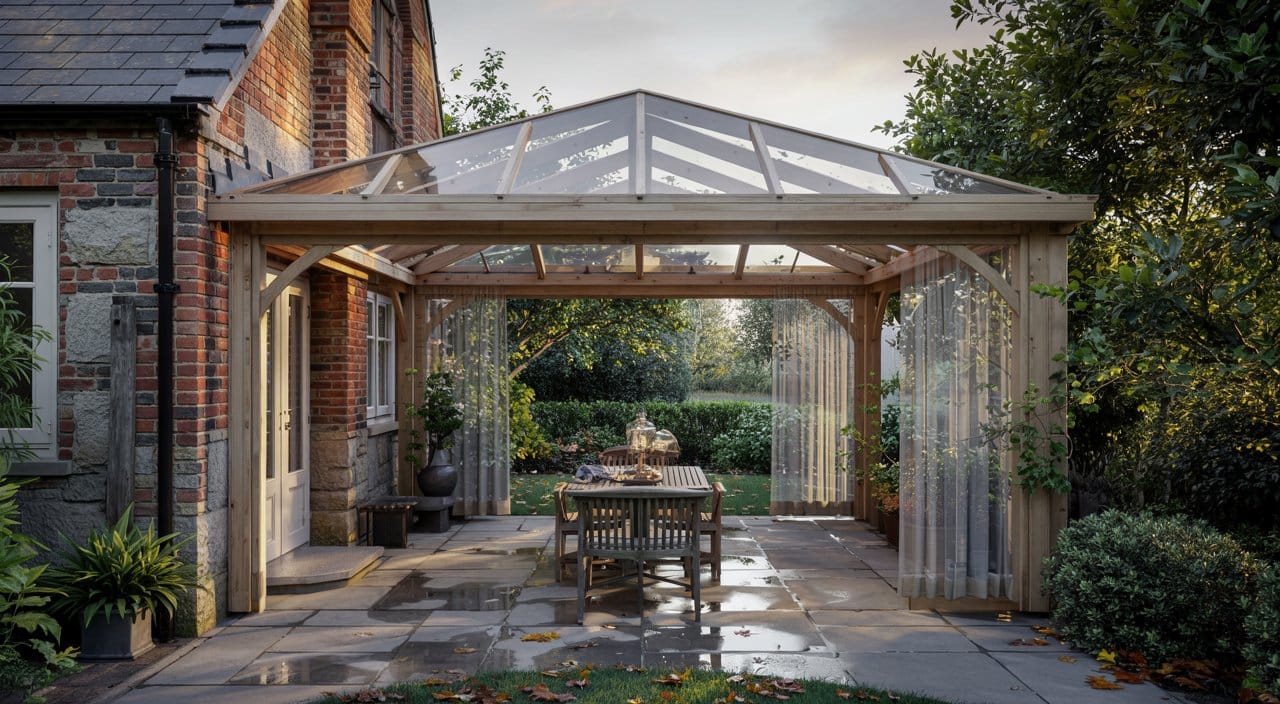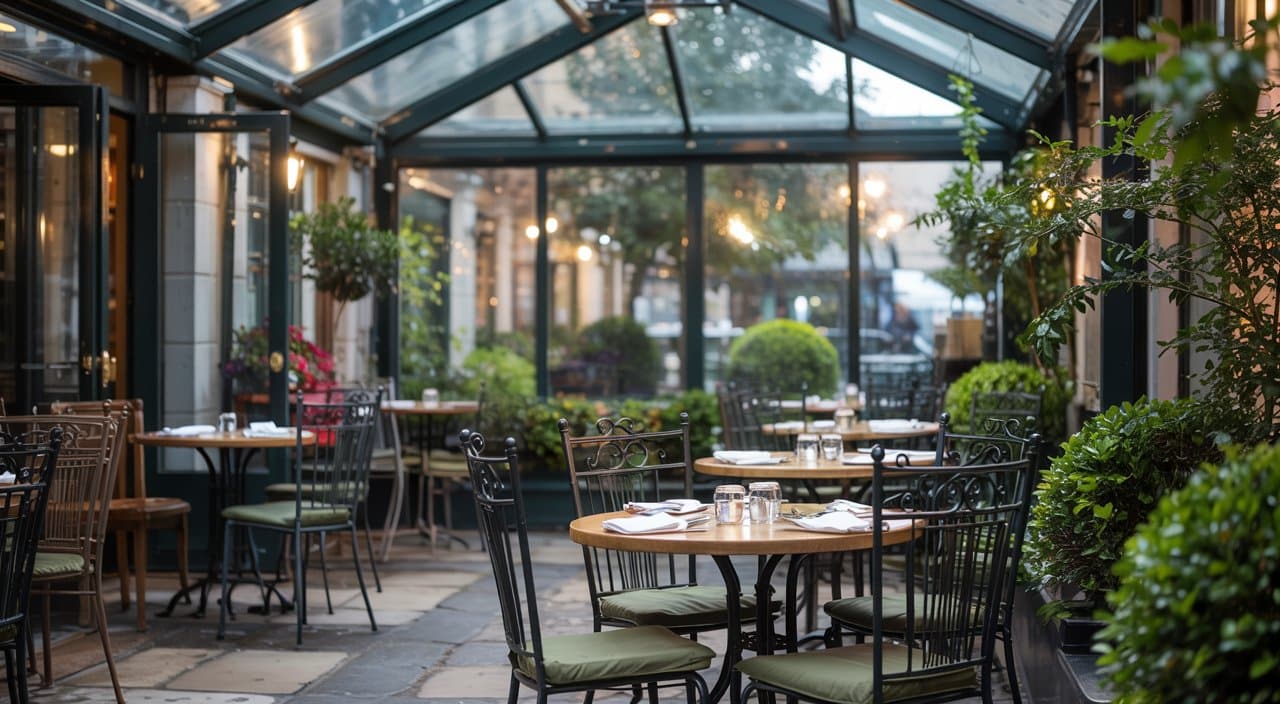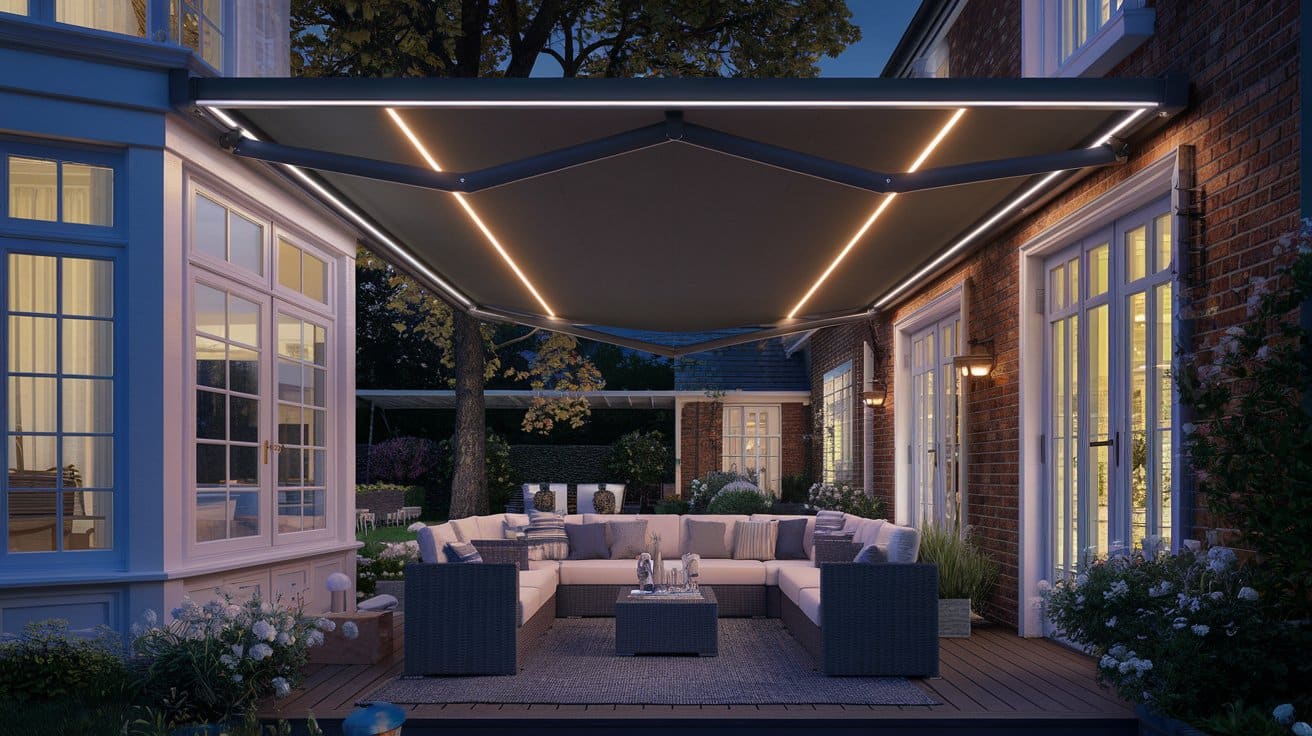Add Frameless Side Panels, Screens, or Doors Without Breaking the Design Flow
The Hidden Cost of Compromise
In the silent moments when you revisit your outdoor space, the discord beneath structural upgrades whispers louder than any statement piece. A once-loved patio transforms into seasonal purgatory, not because you stopped investing—because the connection between architecture and experience broke somewhere subtle: a clumsy frame, an ill-placed track, a “solution” that ignored design flow. For many, a mishandled upgrade turns seamless transition into untidy separation, disrupting more than lines of sight—it dampens the comfort and confidence the space should offer.
“We lost more than views; we lost the feeling that our home belonged together.”
The Emotional Blueprint
For the design-sensitive homeowner, every detail matters. Comfort is not just insulation or shelter but spatial integrity. A venue owner calculates lost bookings when wind or drizzle makes outdoor seating obsolete, while the modernist sees not addition, but visual pollution if hardware asserts itself. Eco-minded renovators weigh not only sustainability of material, but the wisdom of spending on upgrades that simply don’t harmonise. The core aspiration unites these personas—a transition that disappears so life, nature, and hospitality can expand.
The Promise of Seamless Transformation
By anchoring upgrade decisions on flow—not just product catalogue—you move past temporary fixes. Our philosophy reframes the conversation: Can your new side panels, screens, or doors be so perfectly matched you forget they’re additions at all? Will the architectural bond between glass, garden, and gathering stay uninterrupted, every day of the year? The right answer, from the outset, escapes compromise and achieves unity—so outdoor living means what it always should have: belonging, built-in.
What Makes Seamless Glass Upgrades the Modern Standard?
Beyond “Add-On”—The Evolution in Value
Gone are the days when “more glass” simply meant less weather. Today, style, resale value, comfort, and functional access are bonded to how invisible the upgrade actually feels. Frameless systems have become a defining metric because they don’t just protect—they distil the essence of luxury: convenience without disruption, light without glare, expansion without incursion.
Key Innovations Underpinning the Standard
- Invisible Thresholds: Allow for barrier-free, inside-outside movement—crucial for families and wheelchair users, and essential for true design continuity.
- Structural Glass & German Hardware: Ensure performance matches appearance—withstanding years of wind, rain, and use without visible fatigue or rattling.
- Powdercoated and Customised Finishes: Offer every new panel or door the chance to disappear into the house palette, not assert its own visual language.
- Weather-Reactive Accessories: Integrate smoothly for automatic comfort and protection, not as techy afterthoughts.
Refusing the Pain of “Almost Right”
For retrofits and new builds alike, nothing disrupts more than visible seams and mismatched hardware. Familiar pain points—condensation lines, disjointed sills, or the jarring thud of a misaligned panel—remind owners what is lost when form is not fused with function. Seamless systems neutralise these irritants, blending new with existing so perfectly that comfort and design feel co-dependent, not contradictory.
Why Homeowners and Hospitality Leaders Now Demand More
- Comfort Year-Round: No more retreating indoors at the first bite of cold or spike of glare.
- Maintenance Relief: Self-cleaning finishes, powdercoated hardware, and robust glass eliminate grinding chores and preserve clarity.
- Property Value and Curb Appeal: Modern, seamless products signal investment in quality, not in trends; every addition looks intentional, not remedial.
Owners who settle for interrupted lines and intrusive mechanisms still pay for glass, but forfeit what gives glass its enduring worth: transparency, harmony, and, ultimately, peace of mind.
How Does the Consultative Design Process Remove Risk and Ensure Success?
Redefining “Consultation”—From Sales to Safety
All confidence in lasting upgrade flows from rigour at the front end. We see too many projects founder because early-stage surveys are perfunctory, or design intent is not documented. A homeowner’s trust or a developer’s investment deserves more than generic checklists—it needs a consultative process tuned to risk avoidance, lifestyle mapping, and visual forecasting.
“Thorough isn’t slow—it’s protection. We only start once everything aligns visually and structurally.”
Consultation as Model, Not Pretence
- Site Assessment: Begins with more than measurements; considers sun, wind, privacy, and usage patterns.
- 3D Visualisation: Moves beyond sketches—integrates palette matching, shadow play, and impact assessments for each season.
- Specification Finesse: Selects each hinge, gasket, and glass type based on both design DNA and performance under local weather stresses.
- Custom Shop Drawings: Ensure nothing is left to improvisation; fabricators and installers execute a plan synchronised with architectural history and owner intent.
From Intention to Installation Blueprint
Each step removes ambiguity and the opportunity for future disappointment. For a designer, the value is creative control. For a builder, it’s execution without rework. For an owner, it’s assurance—what you dream, you get; what’s conceived, endures. Decisional hesitation is replaced by momentum, built on clarity and control.
When the plan wraps around both ambition and caution, every survey, drawing, and pre-instal dialogue pays a dividend in peace of mind—long before a single pane is raised.
Why Do Material Choices and Engineering Standards Matter?
The Hidden Variables Shaping Comfort and Confidence
Surface beauty seduces, but it’s what you don’t see that determines whether comfort, durability, and value accumulate or erode. Glass is not just a medium to transmit light—it can hush noise, repel heat, and make even a stormy weekend feel effortless. The difference between a seamless, enduring upgrade and costly disappointment is almost always traced to specifications set at the start, often invisible to the untrained eye.
Material Attributes That Matter Most
| Glass Feature | Real Benefit | What to Watch |
|---|---|---|
| Low-Iron Clarity | Uncompromised daylight, no green tint | Cheaper green-cast glass ages space |
| Acoustic Laminates | Sleep through traffic or wind | Standard glass amplifies exterior noise |
| Self-Cleaning Coatings | Maintenance times slashed | Skipped on basic upgrades |
| Triple Seals & UV-Resistant Caulks | Block storms, block heat, zero degredation | Generic caulks and two-strip seals fail in months |
| German Engineered Fixings | Decades of stability | Budget hardware introduces rattle, sag, or leak |
Lifecycle and Regulatory Assurance
Every product, finish, and process we recommend is benchmarked not for compliance alone, but for longevity through real weather and heavy use. PAS24, BSEN, and BREEAM aren’t trivia—they are shields against false economy. These seals mean we can align auto-locking or storm-rated hardware with silent performance, shaping every project as something you can hand down in value, profile, and ease.
Paying for Lifelong Harmony, Not “Later Regret”
- Homeowners avoid call-backs and patch repairs.
- Businesses sidestep reputational risk or seat losses.
- Maintainers and accountants appreciate that the system rarely features on cost or complaint reports.
Why focus on these hidden details? Because not doing so means paying twice: once in upfront savings, again for lost hours, comfort, and pride. Our ethos: choose for the years—never just the handover.
How Does Expert Installation Guarantee Seamless Results?
The Evidence Under Your Hands and Feet
Installation is the crucible. Material, design, and intent all wait for this moment to succeed—or to fail expensively. True experts treat every millimetre of the process as an essential act of embedding the new within the old, leaving no tactile or visual clue to the join.
- Micro-Alignment: Every glass panel sat perfectly to avoid trip points, dirt traps, and air leaks.
- Precision Load & Tolerance Checking: Each fitting verified against movement, thermal shift, and gravitational stress—no need for “settling in.”
- Dustless, No-Trace Protocol: Temporary surface protections and zone-by-zone protocol so your interiors and exteriors bear no scars from improvement.
Specialist Aftercare: Reward, Not Reaction
When pressure and care proceed together, the post-installation assurance is not a peace offering—it’s a recognition of the investment made in lasting quality. Owners sleep through new winters and test new summers without regret; managers smile as turnover grows, not as costs climb.
“After one storm, we forgot there’d even been an upgrade. That’s the proof.”
Where Do Most Integration Challenges and Failures Happen?
Anatomy of Micro-Failures
Failures rarely smash through doors—they creep in at the tolerances: a gap, an angle, a squeak. A retrofit with missing sightline matching, a careless drain fit, or composite hardware that betrays the climate or cleaning routine—all add up to a space that feels “off,” even if no one can pinpoint why at first.
Troubleshooting Table: Pain Points and Prevention
| Issue | Typical Cause | Preventative Measure |
|---|---|---|
| Draughts & Leaks | Incomplete seal, misaligned track | Rigid quality protocols |
| Noisy Operation | Low-grade hardware | German-engineered components |
| Condensation | Skipped thermal break | Proper glass, professional fit |
| Sightline Clash | Off-the-shelf sizing | Precision prefabrication |
| Uneven Wear | Poor load allowance | CAD/CAM design, pre-survey |
Vigilance in Practice, Certainty in Outcome
We never leave pain points as “someone else’s problem.” For us, the instal process is a repeated interrogation of every possibility for failure—a cycle of prevention that ensures the outcome you see on day one is matched on every day that follows.
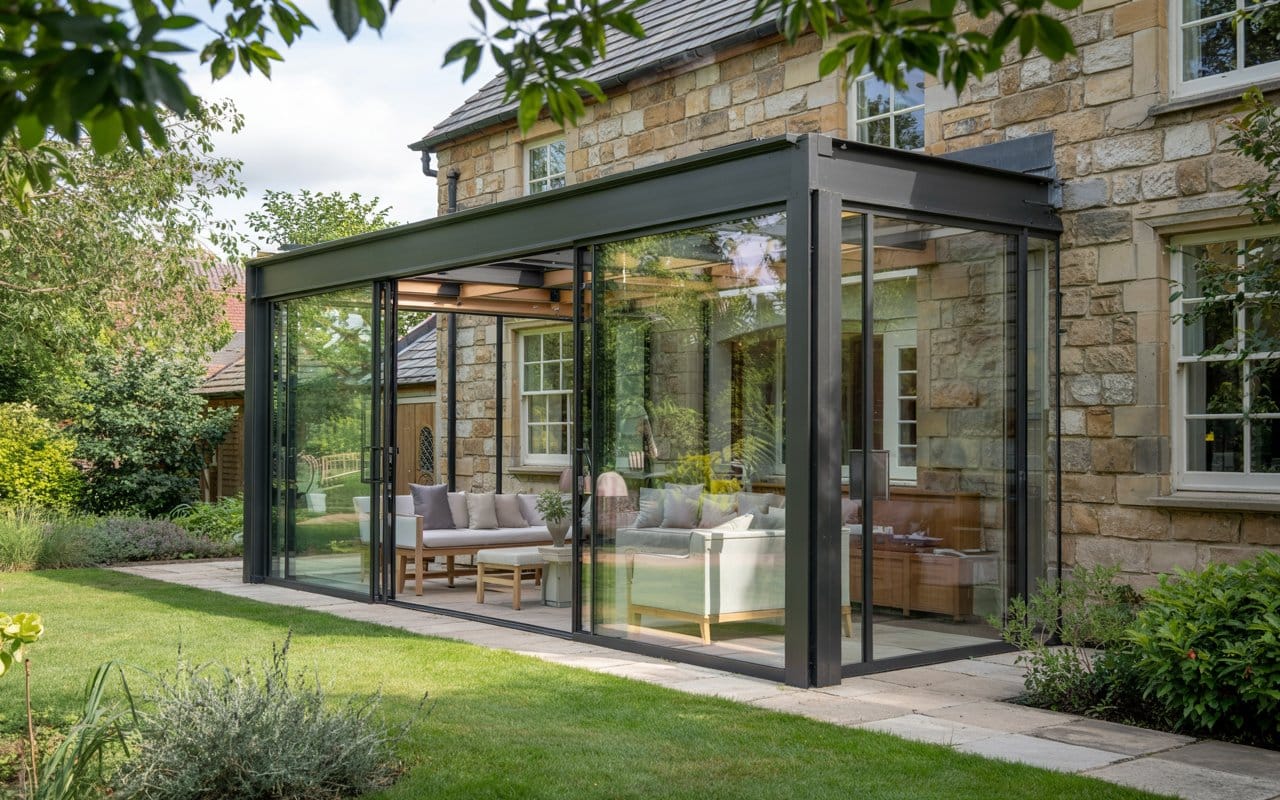
When Should You Prioritise Privacy, Security, or Smart Features?
Planning for Comfort, Not Just “Fine Weather”
True luxury isn’t a set of features—it’s a sense of calm that endures when conditions change. For many, the decision to invest begins with appearance but matures with function. Privacy, acoustic integrity, and personalised climate control should arrive not as clever tricks, but as the natural extension of thoughtful design.
- Privacy (Frosted/Switchable Glass): Maintains openness to sky and garden while shielding from street sight.
- Security Elements (Reinforced Locks/Smart Controls): Align with insurance and peace of mind, remain subtle to maintain style.
- Integrated Climate Features: Automated blinds, smart heating, and weather response to keep spaces ready for every gathering, not just the easy afternoons.
<blockquote>“Guests never realise what’s hiding in plain sight—privacy or heat, only when needed.”</blockquote>
Customization as Baseline, Not Premium
Modern construction recognises that design is not about options, but about context. The right system allows for each aspect to be “switched into” daily routines without visible effort, and without regret for the assumed “limitations” of glass living.
Can Retrofit Solutions Really Deliver Architectural Perfection?
Rethinking What’s Possible With Precision Retrofit
For many, the idea of upgrading an existing space is coloured with the fear of mess, compromise, and structural challenge. But when retrofit is guided by forensic survey and empathetic design, old constraints become the canvas for new integration—no forced sacrifices, only seamless update.
- Forensic Onsite Analysis: Pinpoint pre-existing conditions and target for remediation—not workaround.
- Precision CAD/CAM Mapping: Custom fabrication assures no forced fit or “almost right” assembly.
- Dustless, Layered Installation: Minimise disturbance, maximise occupant comfort.
- Aftercare That Prolongs Value: Regular check-ins, rapid response for tweaks or upgrades, and clear guidance for cleaning and warranty support.
- Homeowners keep living as upgrades unfold around them.
- Hospitality venues keep trading, barely noticing progress until the reveal.
The Unexpected Joy in Restoration
The final reward is often a sense of inevitability—the feeling that this is how it should always have been. The reward for doing it the right way is not only in the day-one wow, but the year-ten and year-twenty comfort and pride.
Frequently Asked Questions
For a Free Design Consultation, Contact The Outdoor Living Group Today
There is power in upgrading a home or business that transcends appearance—the power rests in expectation met and exceeded, risk silently neutralised and investment rewarded by days, seasons, and years of seamless comfort. Our role is not that of a one-time supplier but as a collaborator for longevity, merging your ambition, our technical fluency, and the best products in the market for a space that looks—and lives—as if it always belonged.
For those who measure value not only in aesthetic harmony but in everyday return, peace, and pride, now is the time to move your project from uncertainty to certainty, from “almost right” to perfectly integrated.
We champion transitions that vanish so only your comfort, confidence, and vision remain. Your invitation to lasting architectural harmony is always open.
How Does Expert Installation Guarantee Seamless Results?
The Silent Art and Science of Perfection
Perfect installation is neither a checklist nor an accident—it’s a sequence engineered for invisibility, strength, and confidence that endures across seasons. For homeowners, the space between indoor comfort and outdoor freedom becomes a stage for expectation, and any flaw in execution quickly turns aspiration into daily irritation. The Outdoor Living Group approaches installation as a living craft, using our team’s technical acumen and obsession for detail to resolve every friction point long before it becomes your frustration.
What Happens Before the Glass Arrives?
Our process begins long before a fitting. We dispatch surveyors to record every measurement, substrate, and environmental variable—sun trajectory, wind corridors, drainage nuances. Every project receives shop drawings tailored not just to the space, but to how you use it: morning light for coffee, shelter for sudden rainfall, privacy where it matters. Materials are vetted for each home’s unique conditions, with tolerances set for age, movement, and the potential quirks hidden in old brick, new render, or composite decks.
The Anatomy of an Invisible Instal
- Micro-alignment is everything: Each track and pane aligns within millimetres, checked by laser, to prevent gaps that devolve into rattles or leaks.
- Fixings are concealed and sealed—never left exposed to compromise durability, aesthetics, or comfort.
- Surfaces and gardens are protected by temporary shields, with every trace of the build erased on completion, so the only evidence is the new calmness in your daily routine.
- We document each step: before, during, and after photographs, a signed-off punch list, and warranty onboarding, so every detail is tracked, and every promise made is delivered.
“True calm is a patio that just works—silent in wind, seamless in rain, always ready to use.”
Aftercare and the Virtue of Obsession
Once installed, aftercare is not an afterthought—our systems come with a maintenance schedule and seasonal adjustment guidance. You don’t worry about the ‘what-if’; you live in the comfort of ‘it’s been handled.’
Where Do Integration Mistakes and Functional Failures Occur Most?
Anatomy of Micro-Failures in Glass Upgrades
Flaws in glass upgrades rarely announce themselves with shattered glass. Instead, they quietly erode your comfort—one ill-positioned bracket, unsealed edge, or misaligned pane at a time. The Outdoor Living Group’s troubleshooting regime is built to expose every hidden risk before it matures into regret.
Common Failure Points and Their Consequences
| Failure Point | Inevitability It Triggers | What Our Approach Prevents |
|---|---|---|
| Threshold misalignment | Water ingress, draughts, trip-risk | Precision levelling, raised sills |
| Hardware mismatch | Noisy movement, accelerated wear | German-grade fixings, system-matched locks |
| Inadequate drainage | Moss growth, stains, structural rot | Engineered channels, graded falls |
| Under-designed load | Sagging panes, shifting doors | Site-specific load calculations |
| Sightline errors | Visual disharmony, resale loss | CAD overlays, design signoff |
Visual Guide: Pitfall “Hotspots”
- Bottom rails and threshold seams—ensure level, water-managed, zero-barrier transitions.
- Movable joints—trapped dirt, misalignment, or squeak mean the design failed you.
- Hidden supports—cut corners in fixings lead to micro-movement, which over time becomes major realignment costs.
“Most fixes come from undoing what someone else rushed or missed. Precision now is freedom later.”
Proactive Prevention for Lasting Comfort
Every instal uses our double-verification system: measured pre-fit, checked post-fit. Any deviation—structural, aesthetic, or acoustic—triggers correction before your family or clients ever notice a thing. You gain a guarantee not just on the product but on the daily peace of how it feels to use.
When and Where Should You Prioritise Custom Features (Privacy, Security, Smart Controls)?
Tailoring Glass Living to Lifestyle and Site Realities
Not all glass upgrades serve the same storey. Some spaces attract direct sun, others become exposed to prying eyes, and hospitality venues face unpredictable crowds and weather. True customization isn’t simply about adding options—it’s about intelligent fit, everyday usability, and future-proofed comfort.
Essential Upgrades: Scenarios and Solutions
For Homes Needing Privacy
- Frosted or switchable glass transforms open zones into private retreats, activated only when needed.
- Retractable screens disappear by default, so you enjoy maximum light without commitment.
For Security-Minded Owners
- Multi-point, concealed locking systems—insurance compliant and child-safe—secure access without adding visual hardware clutter.
- Discrete alarm contacts and sensor integration keep systems silent until they’re needed.
For All-Season, All-Weather Adaptation
- Automated blinds and climate controls respond to temperature, glare, and UV in real time, letting you reclaim the patio when weather turns, not just when it’s mild.
- Acoustic-rated glass tames city noise, while solar-control coatings keep interiors cool, regardless of orientation.
For Hospitality and Commercial Spaces
- Smart scheduling for privacy, climate, and air management to maximise bookings, reduce noise, and keep guests comfortable through seasonal swings.
- Flexible lighting options set ambiance without sacrificing energy efficiency, aligned to each event’s need—not just architectural style.
“We added nothing visible, but gained control, calm, and certainty—finally, an outdoor room that answers the way we live.”
Decision Matrix: Who Should Prioritise Which Feature?
| Scenario | Features to Prioritise | Primary Benefits |
|---|---|---|
| Garden facing busy street | Privacy glass, auto screens | Control over sightlines/privacy |
| High-wind or urban noise areas | Acoustic, multi-lock doors | Peace, security, usability |
| South/west exposure | Solar-control, blinds | Year-round climate management |
| Hospitality/outdoor events | Flexible partition, smart controls | Revenue, comfort, booking rates |
Upgrades become practical not just when they add features, but when they disappear into the routine of daily use—felt, not seen.
Can Retrofit Solutions Really Deliver Architectural Perfection?
Transforming Existing Spaces Without Mess or Compromise
Retrofitting a new glass element into an existing structure is the ultimate test of technical skill and empathy. Our retrofit philosophy treats every project as a conserved ecosystem: what we insert must integrate so convincingly that not even a trained eye can tell where the addition starts or stops. Our clients often discover that the best spaces weren’t born perfect—their perfection was meticulously planned and installed.
The Steps Behind a True Retrofit
- Forensic Site Survey: Every surface, angle, and tolerance is mapped. Old issues—subsidence, shifting, or previous design mistakes—are identified and solved, not just covered.
- CAD-Matched Components: Glass and hardware fabricated not to a warehouse template, but to your home or site’s precise measurements.
- Layered, Dustless Installation: Installers protect all surfaces, minimising disruption. Upgrades phase into your life so seamlessly that you might forget a crew was ever present.
- Aftercare and Seasonal Support: Our aftercare is an ongoing partnership. We check alignments through freeze and thaw, train you on care, and remain on-call for every new addition or repair.
Before/After: The Hidden Revolution
- Extensions that once drew complaints become the favourite breakfast spot—no longer cold or loud after rain.
- Hospitality terraces that shuttered in wind now handle bookings every week of the year.
“Every time someone asks when we built the new glassroom, I know retrofitting was worth it.”
What to Expect and What You Avoid
- Smooth project timelines, with disruption booked in and minimised.
- Clear communication about choices, with no compromise hidden in jargon.
- Lasting unity in style, performance, and peace of mind—retrofit can be as perfect as a new build if discipline and care rule every step.
Can All Existing Outdoor Spaces Support Frameless Upgrades Without Major Renovation?
What Are the Technical Prerequisites for Seamless Frameless Installation?
Every homeowner stands at a crossroads when considering transformation—your vision for an elegant, frameless upgrade must first pass a test of foundation and form. The most beautiful exterior can falter when left to the mercy of uneven ground, ageing materials, or unsolved drainage puzzles. Success emerges from the invisible groundwork—where our expertise moves from blueprint to reality by interrogating every detail your future glassroom, veranda, or screen will depend upon.
“The old base spoke in obstacles. Professional insight turned it into opportunity.”
Essential Foundations for a True Seamless Upgrade
Upgrading to a frameless solution, whether for privacy, weatherproofing, or endless vistas, often demands just as much from the unseen as the admired. Key requirements extend far past a level patio:
- Site Assessment: Each project begins with a forensic survey, mapping subtle undulations, identifying drainage risks, and tracking structure movement over time. Variables such as sun exposure, material fatigue, and even previous repair work are scrutinised to anticipate and eliminate risk.
- Structural Integrity: Timber outbuildings may require specialty brackets; brick or blockwork might need chemical anchors. For composite or hybrid subfloors, our modular stabilisation ensures new weight is evenly distributed, never forcing strain where none is welcome.
- Micro-Groundwork Tweaks: Many spaces don’t need demolition—minor adjustments, such as concealed supports or channel drains, can upgrade “tricky” installations to showcase status.
- Material Compatibility: The right fixings ensure that our glass, tracks, and seals offer lasting harmony, regardless of the underlying surface.
Prepping your site the way a specialist would safeguards the visual poetry of a seamless upgrade. This process—equal parts science, precision art, and empathy—transforms every corner into a canvas for architectural unity.
How Is Weather Performance Maintained in Frameless Glass, Especially for UK Conditions?
Why Do Frameless Systems Remain Weatherproof Year-Round?
Our environments change mood with astonishing speed. That gentle spring morning can dissolve into an afternoon squall without warning. Confidence in your investment means certainty that your space is protected, regardless of what the forecast delivers.
“It was storming outside, but the café’s glass stayed silent, warm, and clear.”
Engineering Invisible Barriers for Fierce Weather
Weather performance arises from relentless precision:
- Engineered Gaskets and Capillary Barriers: Our triple-sealed configurations and micro-angled sills deny water any foothold. Capillary barriers at every threshold and join halt wind-borne rain and channel it safely away.
- Rigorous Certification: Every glassroom and windbreak wears the mark of PAS24 and the highest BSEN standards. These aren’t empty badges—each rating is a promise against draughts, water ingress, and thermal loss.
- Dynamic Drainage Systems: High-performance channels protect against pooling, moss formation, and the slow rot that eclipses weaker instals.
- Self-Cleaning Glass: A specialised coating actively repels grime and lime whilst resisting the worst of British freeze-thaw cycles.
| Feature | Frameless Systems | Framed Systems |
|---|---|---|
| Gasket Protection | Triple, integrated | Visible, less adaptive |
| Weather Ratings | PAS24/BSEN (highest) | Variable |
| Maintenance | Minimal, self-cleaning | Frequent, laborious |
| Seam Visibility | None | High, prone to failure |
Some fear that weather protection sacrifices the invisible boundary seen in showrooms. The reality—when engineered and installed with discipline—is that the most robust barriers are those you never notice, not those you constantly service or conceal.
Why Is Professional Installation Critical for Long-Term Performance and Aesthetics?
How Do Certified Installers Minimise Errors and Protect Your Investment?
Glass is relentless in exposing errors—a millimetre of misalignment, an unchecked substrate, or a forgotten seal can reappear as rattles, leaks, or a cold surprise every morning. Homeowners and venue managers alike lament projects where the promise faded into immediate frustration, all due to shortcuts or inattentive work.
“The new room felt flawless—until one winter, small leaks revealed every shortcut.”
Our Professional Approach
- Digital Planning and CAD/CAM Integration: Every aspect of your property, from historic facade variances to modern composite pads, is scanned, mapped, and modelled. This blueprint becomes the backbone of a custom fit, tailored to live and move with your home—not an off-the-shelf box forced to fit.
- Micro-Alignment and Tolerance Checks: Our installers balance each panel to the submillimeter, ensuring silence in wind, smooth glide in heat, and zero cold-bridging in frost. No movement, no chatter, no creeping gaps.
- Dustless Preparation and Zero-Impact Protocols: Gardens, living areas, terraces—each is protected, every trace of the upgrade erased so only calmness remains when we are done.
- Stepwise Signoff and Warranty Onboarding: Owners follow along as we validate every aspect, with a detailed punchlist and inspection process leaving no mystery or future drama.
Instal standards are more than methods—they are the shield against regret. Certified, disciplined teams ensure that the beauty of your first impression is matched by the confidence you live with for years to come.
Where Do Integration Mistakes and Functional Failures Happen Most?
Pinpointing the Hidden Risks
Even projects that seem perfect during handover can be quietly eroding. The traps dwell in places most clients don’t see—where small errors propagate into persistent frustrations.
“The room stayed dry, but creaked like an old boat in every wind.”
Common Pain Points and Their Prevention
- Threshold Misalignments: Unprotected sills or misleveled rails create draughts, trip hazards, or pools of rainwater, quickly undermining any upgrade.
- Hardware and Lock Mismatch: Cheaper or mismatched brands create operational stutters, vulnerable security, or unsightly visual dissonance.
- Drainage Oversights: Failure to channel water away accelerates moss and eventual rot, risking the broader investment.
- Overloaded Structures: Panels installed without proper load calculations sag, stick, or flex in seasonal change—requiring costly repairs.
- Sightline Conflicts: Panel sizing that doesn’t match the existing geometry causes the eye to “snag,” unravelling design fluency and resale confidence.
| Issue | Resulting Problem | Our Prevention Method |
|---|---|---|
| Poor threshold levelling | Draughts, water pouring | Precision levelling, raised sills |
| Component mismatch | Noisy operation, breakdown | Matched, certified systems |
| Ineffective drainage | Moss, rot, deterioration | Dynamic, integrated channels |
| Under-engineered support | Sag, motion, failure | CAD/CAM, strict load checks |
| Sightline inconsistency | Visual discomfort | CAD overlay, design signoff |
Routine troubleshooting and proactive maintenance transform fragile upgrades into long-term benefits, saving both comfort and value.
When and Where Should You Prioritise Custom Features (Privacy, Security, Smart Controls)?
Elevating Glass Living to Fit Unique Lifestyles
No two spaces or lives are identical—your needs, habits, and property context should dictate more than size or finish. Custom features become seamless extensions of your day-to-day, not spectacles for their own sake.
“Guests never realised privacy and climate control lived behind every sunrise.”
Customization That Disappears Into Function
- For Privacy-Oriented Homes: Switchable or frosted glass screens shield interior spaces from busy streets or neighbours—active when you need it, clear when you want light.
- For Security and Comfort-Driven Owners: Multi-point, concealed locking with silent alarms fortify your sanctuary without encumbering the line of sight or burdening you with key fobs or codes.
- All-Weather Adaptation: Automated blinds and responsive climate features retreat or deploy based on sun, rain, or wind—not your memory. Glass with solar and acoustic ratings builds all-season enjoyment into the DNA of your upgrade.
- Commercial and Hospitality: From smart scheduling (preparing venue features for rain, sun, or crowds) to flexible lighting and climate coding, every upgrade should serve your business 24/7, not just in fair weather.
| User Needs | Feature to Prioritise | Core Lifestyle Benefit |
|---|---|---|
| Urban privacy | Switchable/frosted glass | City tranquillity |
| Security for families | Smart, multi-lock doors | Sleep with certainty |
| Seasonal flexibility | Solar, climate glass | Enjoyment year-round |
| Revenue/profit venues | Smart controls, lighting | Crowd comfort, visibility |
True customization doesn’t mean add-ons; it means every experience is effortless, integrated, and adaptive.
Can Retrofit Solutions Really Deliver Architectural Perfection?
Integrating Without Invasion
The hope—or fear—of every homeowner contemplating retrofit is that the new element will either transform or betray a cherished space. Perfection is never measured in the salesperson’s sketch, but in the seamlessness of lived experience over time.
“The new room never felt like a ‘bolt-on.’ Even guests can’t tell it wasn’t always there.”
Steps We Take for Seamless Retrofitting
- Deep Forensic Survey: We map every slope, hidden flaw, and evolving wall—ensuring nothing remains unknown.
- Exact Fabrication: Panels and hardware are cut and finished with precision, matching all legacy features and transitions.
- Layered, Dust-Free Installation: Every process is planned for minimal occupant disruption—garden, interior, or workspace is left cleaner than found.
- Aftercare Partnership: Scheduled inspections, easy cleaning regimens, and responsive support become part of your daily routine, not afterthoughts.
| Retrofit Step | Benefit to Homeowner |
|---|---|
| Microscopic surveying | No unexpected snags |
| Bespoke fabrication | Flawless fit, visual unity |
| Phased, dust-free fitting | Zero domestic disruption |
| Proactive aftercare | Comfort for years ahead |
The gold standard for retrofitting is that neither architect nor neighbour can draw a dotted line where old ends and new begins.
For a Free Design Consultation, Contact The Outdoor Living Group
A transformation only begins with the first pane—it flourishes through methodical attention, technical mastery, and a relentless commitment to your peace of mind. Your patio, garden, or venue deserves more than a transaction; it deserves a partnership committed to invisible barriers, unbroken comfort, and curated style. From blueprint to aftercare, The Outdoor Living Group pledges sophisticated harmony, responsive care, and a living space that elevates every season.
- Book your design consultation—a personalised, expert walk-through of what’s possible.
- Secure your site visit slot and receive a fully mapped plan for your upgrade.
- Unlock the understated elegance and confidence that comes with the UK’s most trusted frameless system specialists.


