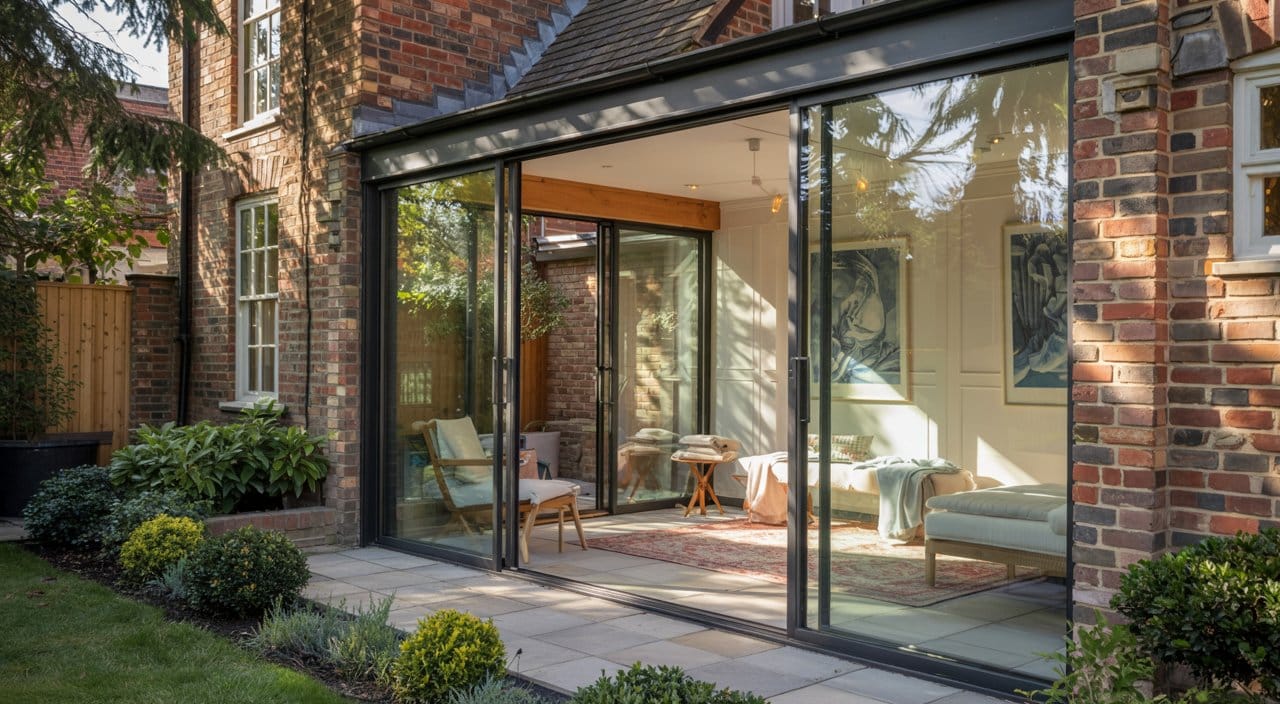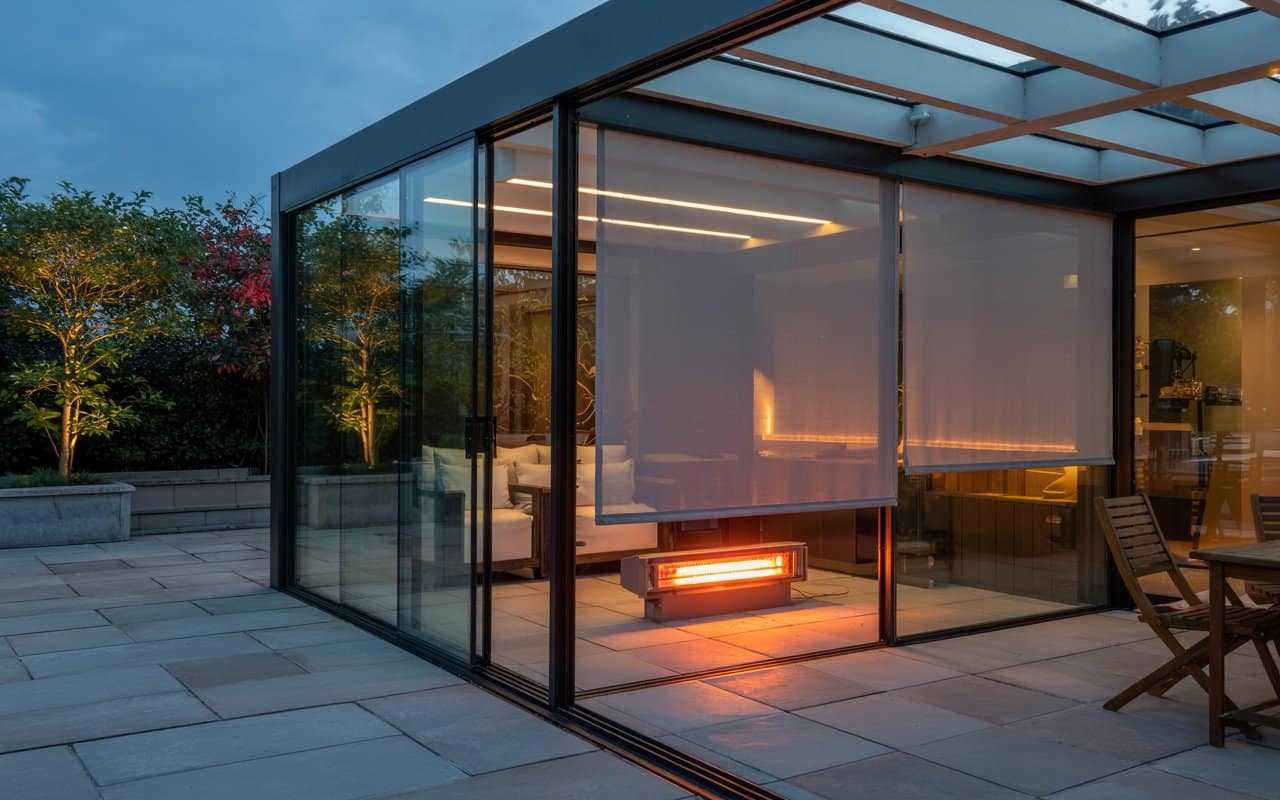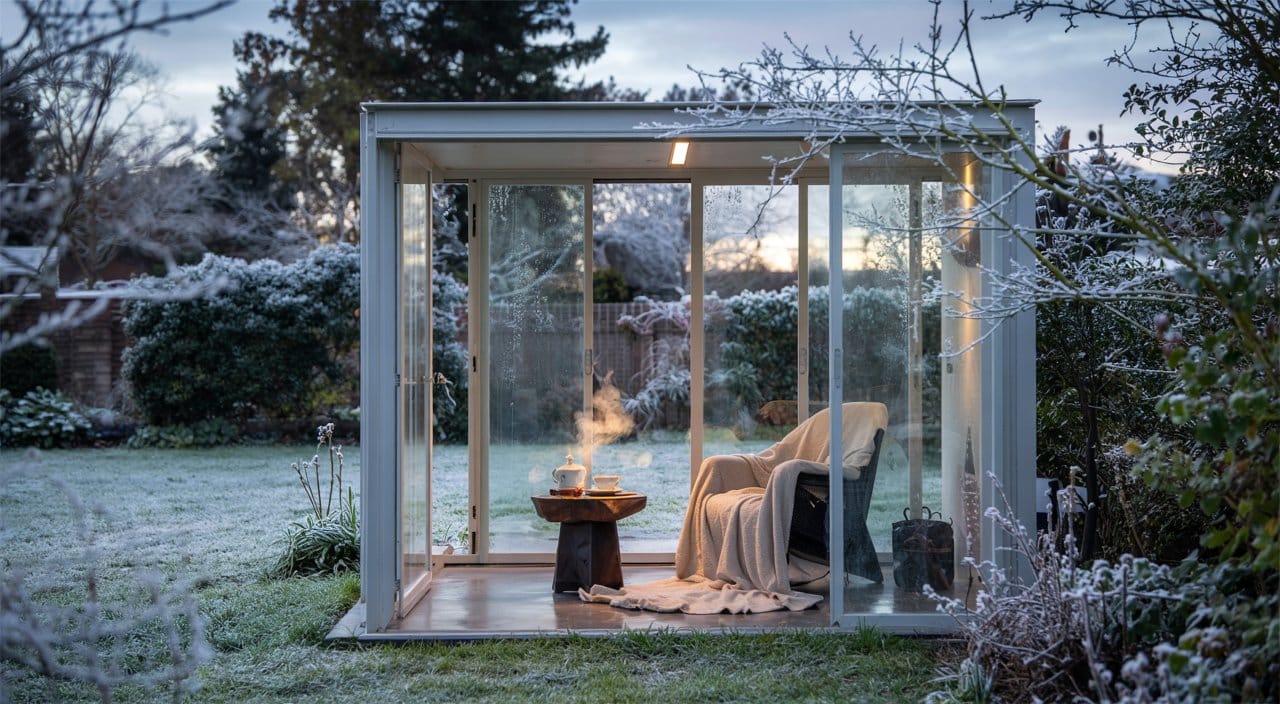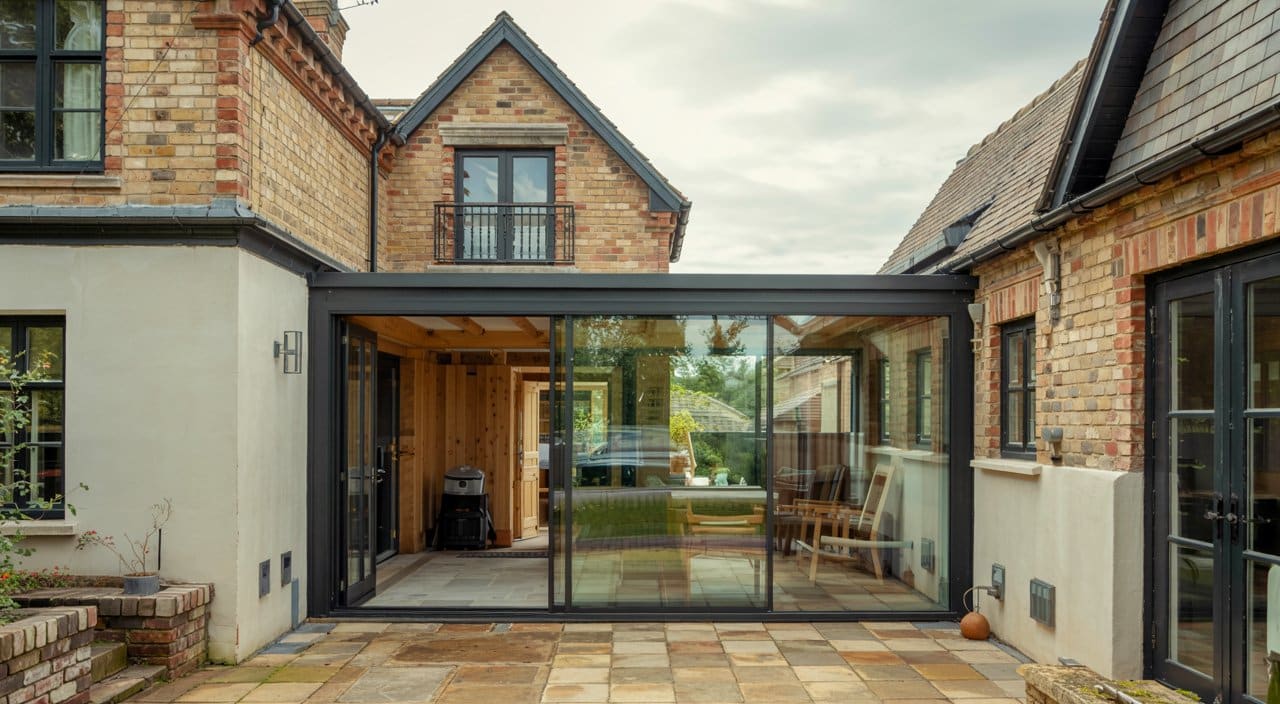Seamless Sliding Door Integration: First Impressions and Core Value
A well-designed outdoor space should offer more than periodic moments of enjoyment. Too often, a glassroom or patio oscillates between promise and frustration—appealing in concept, underused in life. At The Outdoor Living Group, we’ve witnessed the pattern: a garden that calls to you until adverse weather or visual discontinuity keeps you inside. Homeowners and venue managers alike want daily, not seasonal, access to clean light, warmed shelter, and architectural balance. What begins as dissatisfaction with part-time comfort matures into a pressing requirement: why settle for a threshold or track that interrupts the flow between your interior and nature? The pursuit isn’t for yet another accessory—it’s for a transformation that fuses your home’s style and your outdoor ambitions.
“We expected inconvenience. What we received was freedom—the garden feels like a living room, twelve months a year.”
Embracing precision engineering, we supply and instal w17 sliding doors in a manner designed to conquer the friction that holds your home or venue in the past. These aren’t just doorways—they represent a commitment to a frameless glassroom aesthetic, unbroken continuity, and all-season usability. Every feature aligns to the certainty that function should be invisible, comfort should be constant, and beauty should not fade with the weather.
Key Identity Points:
- German-engineered reliability meets British climate demands
- Frameless integration secures an unblemished transition from home to garden
- Year-round usability grounded in adaptive design, not promises
Moving beyond compromise, our sliding door installations become the silent infrastructure for the lifestyle you actually want—resilient, harmonious, and intentionally imperceptible.
What Influences Perfect Sliding Door Compatibility?
No two structures are identical—and even less so when time, previous renovations, and regional quirks have shaped your space’s actualities. The notion that any sliding door fits any glassroom is a prevalent misunderstanding, often leading to short-lived upgrades and mounting frustrations. Compatibility is a confluence of engineering detail, pragmatic assessment, and design sophistication. Recognising when a door solution will truly fit requires more than a tapemeasure and a brochure photo.
The Invisible Influencers
Every successful sliding door begins with a comprehensive audit. Key factors include:
- Frame Type: Older aluminium or timber structures can warp or reveal hidden weaknesses. New frameless glassrooms demand meticulous sightline matching and tolerance for glass expansion.
- Threshold Complexity: Raised sills or floating decks, uneven surfaces, or composite steps can compromise both access and water management.
- Drainage and Roof Overhang: Concealed gutters or mismatched overhangs may send water where it doesn’t belong, risking both hardware and interior finish.
- Facade Integration: Stone, render, brick, or cladding? Each requires different anchoring methods, expansion allowances, and finishing touches.
“Every installer promised a fit, but nobody mapped what might go wrong until The Outdoor Living Group did a full assessment.”
Compatibility is about anticipation. Before we commit to a material or a quote, we measure, map, and stress-test each decision point. Our diagnostic model is not just for reassurance—it’s prevention, ensuring that every bespoke detail harmonises with your architectural storey, not against it.
At-a-Glance: Compatibility Essentials
| Assessment Point | Typical Risk if Ignored | Our Response |
|---|---|---|
| Frame shape & age | Misalignment, leaks, warping | Custom rails, expansion trims |
| Threshold design | Tripping, draughts, water ingress | Barrier-free track engineering |
| Substrate material | Movement, load issues, settling | Tolerance mapping, reinforcement |
| Drainage integration | Staining, interior compromise | CleanCase® survey & adaptation |
| Facade type | Cracking, visual mismatch | Anchoring method, colour matching |
A successful glassroom retrofit demands scepticism and rigour. True compatibility is the absence of compromise, not the presence of promises.
The Engineering Behind w17 Sliding Doors
Great design succeeds when you cease to notice it. Our w17 sliding door installations disappear—not from neglect, but because their function, durability, and look never interrupt your daily rituals. Engineering’s finest hour is often unsung; each CleanCase® drainage-track, every micro-tolerance at the threshold, all collaborate to deliver comfort, safety, and security in silence.
Core Technical Innovations
Our installations pivot on clear advantages:
- CleanCase® Drainage: Multi-path water egress channels, self-clearing to reduce maintenance and prevent mechanical failure.
- Barrier-Free Entry: Ultra-low-profile track enables wheelchair, pram, and barefoot-friendly access—countering step-up tripping hazards.
- Soft-Close, Multi-Point Security: Each slider meets or exceeds British and European standards for safety and ease, closing with a whisper but locking with authority.
- Custom Colour and Finishing: Each door frame and track can be matched to existing or planned design elements for a seamless visual merge.
- Minimal Maintenance: Advanced coatings and thoughtful engineering reduce the burden of cleaning and adjustment, letting you enjoy the benefits rather than working for them.
Performance Benchmarking Table
| w17 System | Typical Slider | |
|---|---|---|
| Drainage | Self-clean, CleanCase® | Manual clear, single path |
| Entry | Flat, flush, barrier-free | Step or threshold (15mm+) |
| Security | Soft-close, multi-point | Single latch, basic handle |
| Finish | Full RAL/custom, low glare | Limited pre-fab colours |
| Upgrades | Lighting/heating/adaptable | Fixed design, little scope |
Our clients don’t buy features—they invest in certainty. Where the average vendor stops at the surface, we engineer at all levels. That’s why retrofit regret is absent from our storey.
Site Assessment: Eliminating Risk Before Work Begins
Solid outcomes are the byproduct of attention to detail before material ever leaves the workshop. We make it our mission to search for the invisible: hidden weaknesses, off-plumb walls, substrate decay, silent shifts in load distribution, or prior installer cut-corners. True risk assessment is not about fear, but about empowerment. When the first panel slides perfectly, you’ll know every risk was mapped and neutralised long before the tools came out.
Key Survey Elements:
- Laser-measured Tolerance Maps: Individual pixel-accurate scans of thresholds, tracks, and facades to catch deviations others would miss.
- Drainage & Substrate Audit: Probing for waterflow direction, pooling risks, and substrate resilience—vital for long-term stability and maintenance.
- Facade Survey: Review and test of wall type, finish, and anchoring strategy for stress-free integration and visual harmony.
- Weather and Environmental Adaptation: Windload testing for exposed sites, condensation planning, and finish selection for local microclimates.
“Their checklist was relentless, and I’m grateful. The last time, nobody warned us about the slope that almost ruined our flooring.”
Proactive assessment eliminates the reactive fixes that inflate bills and timelines. Our process provides homeowners and property managers with evidence, not just reassurance. This is how you start a project certain it will finish with the same clarity of purpose as it began.
Precision Fitting: The Art and Science of Installation
Installation is not improvisation—it’s disciplined execution of a well-scanned blueprint. Each fitting sequence is choreographed, with teams moving in time to protect, prepare, set, level, seal, and finish—then check it all again. Physical protection always comes first: dust shields, floor wraps, and careful panel handling secure your space before any door goes in.
Workflow to Perfection
- Pre-Preparation: Removal of old fitments, surface cleaning, and environment protection.
- Dry Alignment: All tracks and frames are trial-fitted, checked with laser levels for slope, gap, and square.
- Fix and Seal: Anchoring into the mapped substrate with vibration damping and load-balancing methods; all seals applied to repel water.*
- Final Checks: Every slider tested in all conditions, thresholds tried with feet or wheels for physical certainty, and the system is cycled for sound, force, and feel.
- Walkthrough and Documentation: Owner/manager receives demonstration, maintenance checklist, and all installation specs recorded for future reference.
No two installations are identical—every step evolves to meet site-specific conditions. For you, that means a finished product that simply disappears into daily use. For us, it’s the validation of a process that leaves nothing to luck.
Overcoming Barriers in Retrofitting Sliding Doors
Many upgrades are derailed by unexpected obstacles or prior construction missteps. Retrofit barriers are not exceptions; they are the main event. Where some providers shrink from the challenge, we see a canvas for engineering acumen. Non-standard openings, substrate sag, or composite deck anomalies often emerge only during meticulous pre-assessment. Our solution? Bespoke expansion foils, threshold ramps, or custom tracks that reconcile legacy quirks with modern standards.
Common Barriers & How We Solve Them
- Non-Standard Openings: Custom-fabricated tracks and adapters ensure perfect fit on any site.
- Composite or Uneven Substrates: Levelling protocols and modular sills absorb variance, providing a steady base for long-term reliability.
- Drainage Conflicts: Engineering reroutes or expansions adapt to awkward water paths to avoid leaks and undermine.
- Overhang or Corner Challenges: Site-specific modules and architectural integration prevent visual or functional compromise.
“I had no idea we could keep our vintage stonework and update the doors to something this modern and usable.”
Learn to expect the unexpected—each friction point is an opportunity to demonstrate mastery.
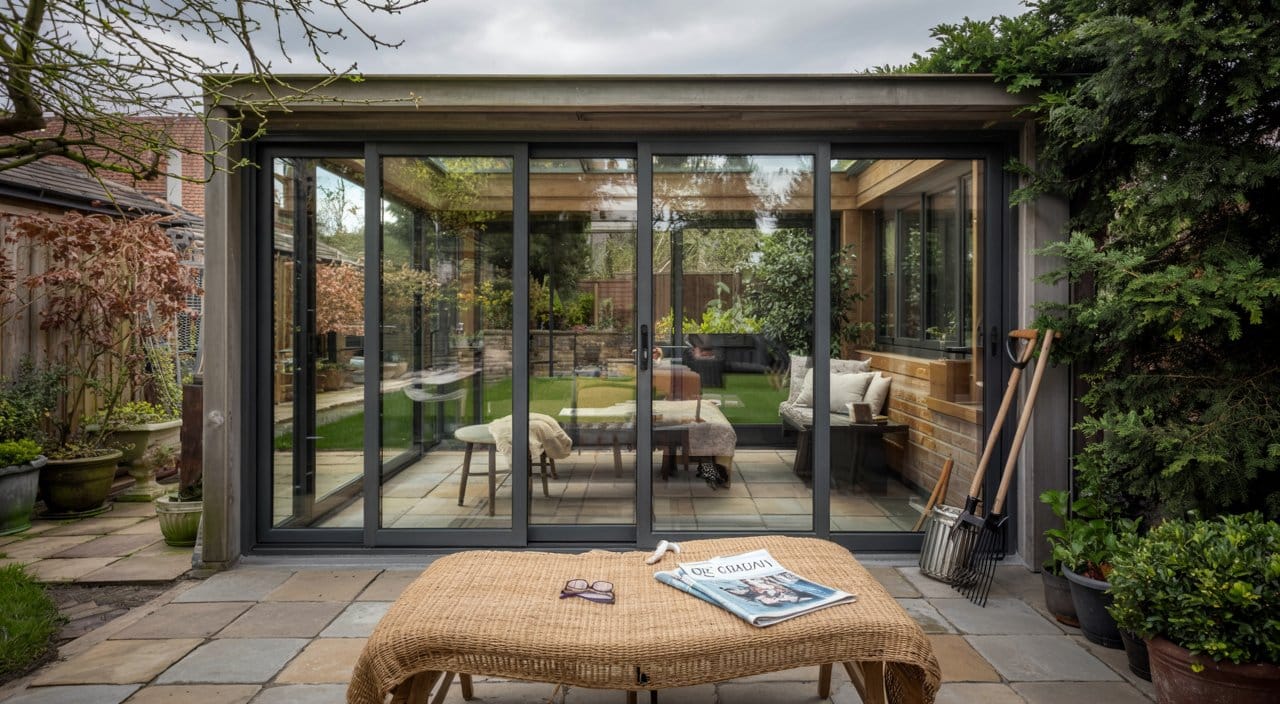
Long-Term Benefits, Maintenance, and Upgrade Opportunities
Your peace of mind shouldn’t become another maintenance duty. Our installations are structured for low stewardship and high impact: CleanCase® technology keeps tracks clear, anti-corrosive treatments make weather a non-issue, and annual service visits preempt trouble you’ll never see. We encourage simple seasonal routines: light cleaning and quick assessment of seals keep everything effortless.
Enhancement Opportunities:
- Smart home integration for remote locking, opening, or lighting
- Upgradable panels for increased UV/heat protection or acoustic dampening
- Modular expansion for future room growth, privacy, or shading needs
- Design refresh (colour, hardware, lighting) as tastes and technology evolve
Table: Life With and Without Professional Retrofit
| Professional Retrofit | DIY/Quick-Fit | |
|---|---|---|
| Maintenance | Predictable, low effort | Erratic, higher cost |
| Upgradeability | Supported by warranty, modular | Risk of voiding |
| Property Value | Enhanced resale appeal | Often net-neutral |
| Comfort | All-weather, barrier-free use | Limited seasons |
| Looks | Harmonised, timeless | Often “bolted-on” |
“We just…don’t think about it anymore. It works, it looks amazing, and if we want more—there are options.”
Planning Your Upgrade: The Path from Idea to Everyday Use
Bridging the distance between desire and reality is our chief task. When you’re ready to move, we match our pace to yours—developers, families, or venues each have unique project rhythms, priorities, and seasonal needs. Our project management adapts accordingly, from at-home design consultation through sequencing, installation, and support.
Upgrade Pathway
- Consultation: Collaborative vision-setting session. You bring your aspirations; we bring models, samples, solutions.
- Full Assessment: Site survey, compatibility mapping, red flag identification, and timeline proposal.
- Proposal & Planning: Transparent cost forecast, phasing options, and design summary check-in.
- Implementation: Precision-engineered production, scheduled installation, client walk-through, post-fit survey.
- Ongoing Care: Seasonal check-ins, on-demand support, and proactive upgrade conversations.
“The biggest shift was knowing there was no ‘gotcha’ coming—every step was mapped, explained, delivered.”
Our systems are built to be lived in, not tiptoed around. What’s more, each phase remains open for future conversations: whether you want to adapt, scale, or simply enjoy hands-off comfort for decades.
Frequently Asked Questions
Final Steps: Book Your Design Consultation with The Outdoor Living Group
Every property, every garden, every client sets out with a different problem, a unique hope for how comfort could feel. What links them is the certainty that comes from a team that anticipates the obstacles, solves them before you ever need to ask, and delivers not just hardware or structure, but the promise that your space will do more, last longer, and feel like home—not just on the nice days, but every day.
When you’re ready to see what seamless truly means, our doors and our guidance are open.
Professional Installation: Precision and Certified Outcomes
A glassroom becomes a liability the instant precision is overlooked. For property owners and operational venues who refuse to compromise on quality, the real invisible differentiator lies in installation discipline—where accuracy, care, and methodology exceed even the best materials. Too often, poor outcomes start with shortcuts: a protective sheet forgotten, the rush of a misaligned track, or a team moving by quota, not by pride. Each of these fissures erodes the promise of seamless living, making even a “premium” space feel precarious.
Installation Orchestration: Every Detail Anticipated
Our company approaches every project as a bespoke orchestration, not a routine task. We begin by enclosing the workspace with dust shields, safeguarding your finishes and providing a psychological barrier that separates your daily life from the controlled disruption of building. This isn’t just about mess prevention; it’s about respect for your property’s integrity.
Steps in Our Certified Installation Workflow:
- Protect surfaces.
- Mask off vulnerable interior/exterior features.
- Confirm access and schedule for minimal impact.
- Dry-fit all tracks and panels.
- Use laser and dual-axis spirit levels to catch undetectable slope or twist.
- Adjust tolerances in real time to guarantee millimetre-perfect sightlines.
- Custom-anchor tracks into mapped substrate points.
- Employ vibration dampers for long-term silent operation.
- Lay waterproof membranes at ingress sites to repel even persistent storms.
- Cycle every panel through its full range under load.
- Test thresholds using feet and wheels: no catches, no noise, no resistance.
- Simulate wind/pressure for client-driven peace of mind.
- Provide documentation pack: maintenance schedule, warranty details, care best practices.
- Walk clients through the complete system, checking comprehension and satisfaction.
- Complete regulatory signoff, locking in warranty and future assurance.
- Pre-site Preparation
- Precision Alignment
- Substrate and Threshold Engineering
- System Commissioning
- Handover and Certification
“They moved like clockwork—precise, quiet, never in the way. The mess we dreaded never even materialised, and the space feels continuous.”
Assurance in Every Finish
Above all, our team’s approach manifests in the details you don’t see: uniform pressure at every anchor point, seals tested for years of seasonal expansion and contraction, thresholds so flush that the transition goes unnoticed, except in how it feels. Our company’s Weinor-certified process isn’t negotiable—it’s embedded in every job, so your investment yields not just immediate satisfaction but an enduring sense of security.
Solving the Toughest Retrofit Barriers
Complexity is inevitable—regret is optional. The majority of property owners and developers bear scars from previous upgrades: inherited glassrooms with irregular shapes, composite decks poured before self-levelling technology, or multi-material facades that resist standard solutions. For average providers, these surprises lead to compromise or excuses. For our company, they serve as proof points for adaptive expertise.
Removing the “Impossible” from Retrofit
We approach each barrier as a practical engineering challenge—one that leads to a finished product that harmonises with your vision rather than fighting against it.
Typical Barriers and Our Adaptive Solutions:
- Deploy custom-milled tracks and tailored adapters using CAD precision.
- Transport expansion foils to create movement tolerance, absorbing micro-shifts without warping performance.
- Implement modular sills layered to accommodate legacy dips or rises.
- Use adjustable anchor systems that provide both immediate stability and long-term resilience.
- Assemble site-fabricated adapters for tricky eaves, bay windows, or irregular meeting points to ensure consistent sightlines.
- Integrate colour-matched finishes, avoiding jarring transitions and visual discord.
- Engineer specialist routings to direct water runoff away from joinery and living areas.
- Test under real-world conditions so hidden issues cannot surface later.
- Nonstandard Openings:
- Composite or Uneven Bases:
- Complex Facades and Corners:
- Drainage and Water Management:
| Barrier | Our Technique | Result |
|---|---|---|
| Jagged openings | Custom track/adaptor | Unbroken view |
| Sinking base | Modular, levelled sills | Reliable action |
| Mixed cladding | Site-matched fixings/colours | Seamless visuals |
| Drainage chaos | Engineered routing, live test | Dry, stable frame |
“We invited them in for one fix; they left us with a solution that looks original—and works better than we expected.”
Proof Through Prevention
The result is rarely a single win; it’s the summation of marginal gains. We remove every reason to say “we can’t”—allowing you to relax in your decision and discover the difference between generic retrofitting and conscious, engineered living.
Long-Term Value, Maintenance, and Smart Upgrades
A truly seamless glassroom upgrade is not an event—it is the beginning of a new chapter in effortless, year-round living. Too many solutions, promising “maintenance-free” brilliance, fade into a litany of frustrations: jammed rollers, sticky thresholds, heat loss on frost-tinged mornings. We counter this by designing our systems for robust performance and straightforward care.
Stress-Free Maintenance, Predictable Comfort
- Annual Service Promise:
Our own teams deliver a schedule of light-touch, seasonal inspections—proactively replacing weather seals, lubricating tracks, and adjusting tension if needed. - Owner-Friendly Upkeep:
A soft cloth and routine visual check suffice between service calls. Our CleanCase® drainage and triple-sealed tracks resist debris and guarantee smooth passage, even after storms. - Predictable Costs and Support:
All upgrades and extensions retain warranty coverage if installed by our teams.
Your property never experiences surprise expenses for hidden fixes or “non-standard” parts.
Accessible Upgrades: Ready When You Are
Change is constant—so is our company’s readiness to adapt your system as your lifestyle, family, or technology grows. Options include:
- Smart home integration for touchless operation, climate response, or remote zone control.
- Panel or glass upgrades—privacy, acoustic attenuation, custom tints for new uses or preferences.
- Accessory additions—from LED ambient lighting to solar shading or screening for evolving comfort needs.
| Upgrade/Benefit | Seamless Implementation |
|---|---|
| Automation | Compatible, non-invasive |
| Privacy/sound barrier glass | Modular panel replacement |
| Lighting / ambiance | Hidden channels, pre-run wiring |
| Expansion (more doors/screens) | Pre-planned. No rework necessary |
“We used to check the forecast. Now, we just open the door.”
Even as your life evolves, the invisible groundwork we lay ensures your comfort and convenience scale with ease—without ever needing to “start over.”
Book Your Free Design Consultation: Action With No Regrets
Clarity is the rarest luxury when improving your property—the confidence that your time, vision, and investment will not be let down by incomplete planning, absent insight, or hidden pitfalls. At The Outdoor Living Group, our promise is not a marketing line. It is a lived outcome, visible the moment you engage. Every consultation is a collaboration: you bring your aspirations, preferences, and project needs; we map possibility, timeline, and design pathways—delivering the certainty that nothing will be lost in translation.
Why Book Now?
- Zero-Obligation Process:
Our first visit is designed to empower, not pressure; our only objective is to arm you with knowledge and clarity. - Design Credibility:
With a portfolio spanning the UK’s premier private homes and commercial venues, you access proven expertise tuned to your unique style. - Restful Experience:
We orchestrate every step—survey, design, fitting, service—so that stress, mess, and guesswork do not intrude on the process.
“Every step matched our pace and plan. The real difference? There was never a moment of doubt.”
If you want to unlock a glassroom’s true potential, don’t settle—define it with partners who make peace of mind, not drama, the cornerstone of every project. The only next step? Book your design consultation and experience certainty made real.
How Do I Know If My Glassroom Is Truly Compatible with w17 Sliding Doors?
The Anatomy of a Seamless Fit
A glassroom should uplift daily living—yet nothing kills that promise faster than poor integration. The moment your space feels off, whether from awkward transitions or seasonal blockages, its value dims. Homeowners frequently wonder, “Can this be fixed for good, or are we stuck with compromise?”
“It looked like everything should fit. It wasn’t until they mapped every angle and threshold that I saw what compatibility actually meant.”
Our process begins not with measurement, but with diagnosis. True compatibility requires forensic assessment:
- Frame Type: Heritage timber can warp or shrink, while contemporary aluminium resists, but may reveal subtle expansion or contraction points. Each demands a tailored approach for lasting resonance between old and new.
- Threshold Logic: Sills, steps, floating decks—each carries hidden risks of water entry, uneven footing, or improper drainage.
- Facade Mapping: Materials matter: brick, render, natural stone, or composite each respond uniquely to structural changes. Attachments, reinforcements, and even colour transitions may be necessary to guarantee unity.
- Roof Overhang and Drainage Cues: Existing water flow routes must be preserved or adapted; overlooked, they become sources of interior damage or frame corrosion.
- Previous Modifications: Legacy work—be it from prior renovations or ad-hoc repairs—often introduces irregularities invisible to the eye but catastrophic to instal.
Table: Compatibility Risks and Our Remediation
| Issue | Risk | Our Approach |
|---|---|---|
| Warped or antique frame | Mechanical stress, leaks | Custom adjustments, expansion trims |
| Raised or split thresholds | Trip hazard, pooling | Barrier-free rails, regraded sills |
| Incompatible siding | Structural instability | Universal anchor kits, colour match |
| Drainage bypassed | Interior damage | CleanCase® custom drainage |
A professional, site-specific survey—executed by our specialists—identifies and neutralises unseen obstacles. What happens if you ignore a slight misalignment? Small errors at instal become daily annoyances and, in time, costly failures. Our philosophy: if you don’t see it, you shouldn’t have to fix it later. Starting with a deeper, structured diagnosis ensures every upgrade fuses with your property’s architecture and climate.
Why Does Professional Fitting Matter More Than the Product Alone?
The Invisible Value: Installation as Architecture
Materials, even the best, cannot out-perform their installation. Sophisticated glassrooms falter not from design faults, but from execution gaps—tiny misalignments, skipped checks, or surface-level fixes. Our ethos is simple: perfection is not a possibility, but a process.
“The first company fiddled for hours. When the first rain hit, so did the problems. Precision changed everything.”
Our Weinor-certified workflow is neither rigid nor one-size-fits-all. At its heart lies adaptation: the precise calibration for glassroom shape, external stresses, and property-specific idiosyncrasies.
The Process of Excellence
- Protective Setup: Surfaces, thresholds, and garden elements are shielded from dust and debris to respect your living environment.
- Pinpoint Calibration: Advanced laser tools, the mastery of dual-axis spirit levels, and a culture of double- and triple-checking underpin even the most routine panel fitment.
- Anchor and Seal Mastery: Substrates may change within one project. We adjust anchoring profiles and sealing methodologies house by house, project by project.
- System Testing: Every single panel, track, and threshold is cycled; heavy rain, sudden draughts, and temperature changes are not surprises—they are rehearsed and resolved.
- Documented Handover: You’ll receive a precise schedule for future service, a warranty locked to both product and installation, and guidance for effortless use.
Professional installation does more than protect the value of your investment; it removes future friction and transfers every ounce of risk away from you. What sets us apart is that our pride doesn’t stop at aesthetics—it lives in the silent strength you notice every day.
What Maintenance and Long-Term Care Will My Sliding Doors Need?
Enduring Performance, Minimal Effort
Comfort, when designed properly, is invisible. Our approach to maintenance is rooted in this principle: the less attention your doors require, the better we have done our job. Still, even perfection benefits from a gentle touch.
- Cleaning: Occasional passes with a soft cloth and glass-safe products maintain clarity; our coatings keep buildup and grime at bay.
- Drainage and Track Care: Periodic checks after heavy rain ensure CleanCase® channels never clog, extending the system’s lifespan considerably.
- Panel Tuning: Annual or biannual professional tune-ups by our team catch the minuscule wear or misalignment before it becomes pronounced.
- Sealing and Weatherstripping: These components safeguard year-round comfort and warrant attention during regular service calls or at seasonal change.
“Honestly, we rarely thought about care—until they called to check in, not because of an issue, but just to keep things perfect.”
Table: Routine Maintenance vs. Professional Aftercare
| Task | Owner Routine | Our Expert Service |
|---|---|---|
| Cleaning panels | Soft, non-abrasive | Full home, scheduled checkups |
| Track and drainage check | Seasonal, after storms | CleanCase® cleaning and test |
| Alignment and hardware | As needed | Annual, under-warranty review |
| Upgrades | By request | Planned during aftercare |
Our aim is for your system to be an ambient joy, not a checklist. Small touches in daily care, reinforced by predictable professional service, guarantee your glassroom remains as seamless as the day your doors first opened.
Can w17 Sliding Doors Be Upgraded or Adapted after Initial Installation?
Modular Vision: Planned Flexibility as Protection
Design, at its best, never boxes you in. Our installations protect you not only from design obsolescence but from the risk that your needs or style will evolve while your home remains static. The w17 system’s modular backbone allows for adaptation—expanding panels, updating glass, and new features slot into place without demolition or disruption.
“We worried upgrades meant chaos. The reality—an afternoon, not a rebuild; an evolution, not a compromise.”
Popular Upgrade Routes
- Smart Home Integration: Add remote, app, or voice control seamlessly to elevate access and assist energy management.
- Advanced Glazing: Switch to acoustic, privacy, or UV-protected panels to match shifting function or climate trends.
- Panel Expansion: Open up side walls, convert corners, or link with shade elements for complete freedom.
- Lighting and Accessories: Hidden channel infrastructure means ambient or climate response additions are quick and clean.
Implicit Value in Modular Expansion
- Professional Guidance: Each adaptation follows a new mini-assessment, preserving visual continuity, technical integrity, and warranty.
- Zero “Tear-Down”: The bones stay put. You increase utility, style, and comfort without retro “scars.”
- No Planning Surprises: Our team navigates required permissions, so legal or compliance shocks do not intrude on your timeline.
The w17’s flexibility honours your evolving lifestyle, affirming that what you invest today supports who you might become tomorrow.
Precision Retrofitting: When Old Habits Meet New Demands
Overcoming Every Barrier
Retrofitting is never sterile. Each legacy glassroom brings baggage—decks heaving after a frost, angles no architect would repeat, material mashups that defy regularity. Our stance is simple: there are no problem-free sites, only solution-rich teams.
- Irregular Openings: We deploy custom rails, adaptive sills, and precision-milled adapters that melt into your property without leaving a trace.
- Composite or Layered Substrates: Multi-tiered fixings and levelling compounds bring decades-old inconsistencies up to spec.
- Complex Corners or Overhangs: Our engineers sew architectural oddities directly into modern modules—your “difficult” becomes a signature.
Proof through Prevention: Barriers are inevitable but regret is a choice. We orchestrate retrofits not as patchwork, but as restatement—timeless structures reborn for contemporary life.
Planning Your Upgrade: One Path, Many Journeys
A Stepwise Comfort Roadmap
No transformation happens in a single stride, and yet each step towards seamless living should feel effortlessly aligned. Our upgrade journey is structured but never rigid. We lead, refining your aspirations through:
- Vision Meeting: You show us the life you want more than the features you think you need.
- Forensic Site Mapping: We translate vision into construction, aligning expectation with the property’s true canvas.
- Transparent Proposal: You see every phase, cost, and timeline—never a drama, always a direction.
- Orchestrated Build: Our teams move in phased precision—each arrival and departure mapped to minimise intrusion and maximise progress.
- Continual Support: As your life changes, so does the invite from us to adapt, refine, or expand. The path is open, always.
Your upgrade is never a one-way ticket; it’s a loop of occasion and potential, where aftercare and futureproofing are built-in, not bolt-on.
The Emotional Intelligence of a Glassroom: Beyond Structure to Sanctuary
A seamless glassroom is so much more than unbroken glass and smooth doors—it is, at its core, the orchestration of lifestyle, memory, and refuge. Our team’s expertise lies not only in technical fluency but in the ability to listen for what isn’t said: privacy needs latent in a busy street, the wish for Sunday morning sun without glare, or the desire for a space where family, and only family, gathers. Each detail, from invisible all-season sealing to energy-wise glass, is filtered through the lens of lived comfort.
The Human Factor in Lasting Value
- Lifestyle Tuning: Everything is mapped to your rhythms—tiny, intuitive adjustments over time reinforce sanctuary.
- Visual Continuity: We treat every new addition as part of a single visual arc—your design storey told without interruption.
- Peace of Mind: You see function, we manage every unpredictable element: weather, temperature, security, privacy.
This approach transforms a door into a threshold, a threshold into possibility—a seamless upgrade that makes the extraordinary, quietly ordinary.
Book Your Design Consultation with The Outdoor Living Group
Precision, clarity, empathy—these are not bolt-ons or afterthoughts in our process, but the roots from which your future comfort grows. Our glassrooms and sliding doors do not simply fit; they belong. If you are ready to unlock enduring beauty and continual ease, our only invitation is this: let’s map the future of your property together, in comfort, on your terms, at your pace.
“We imagined it might be better. We never knew it could be this natural.”


