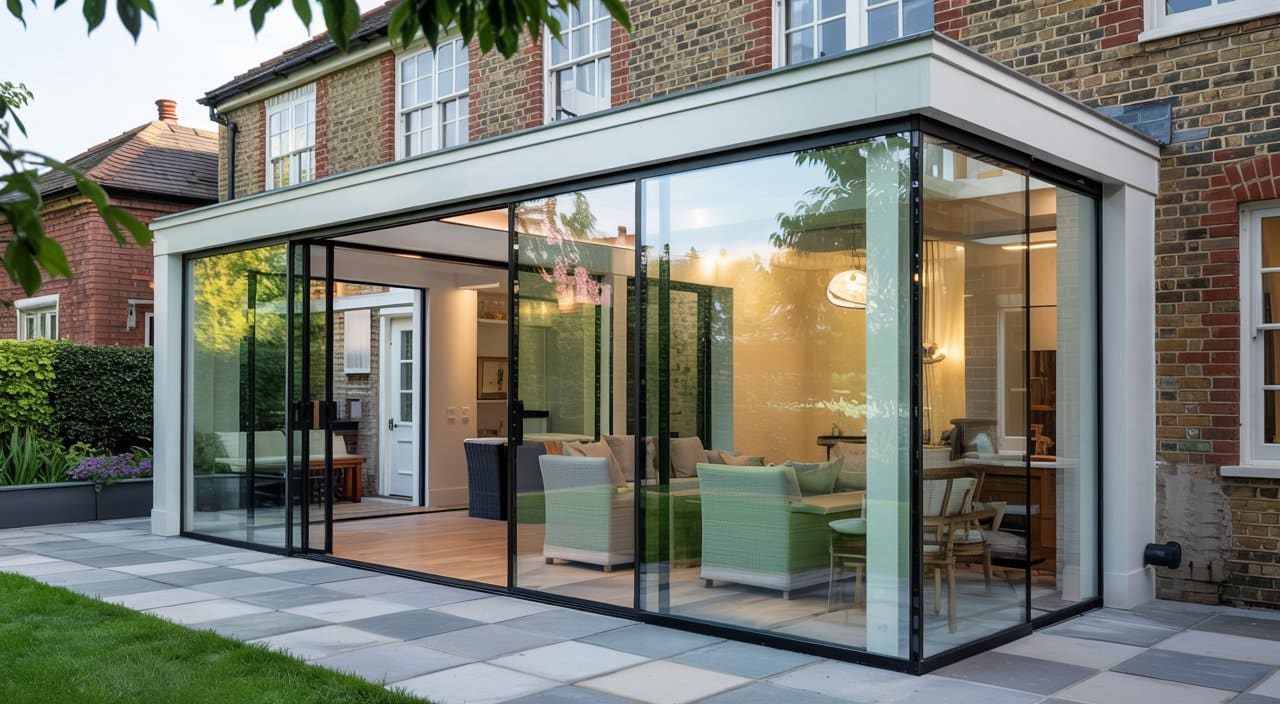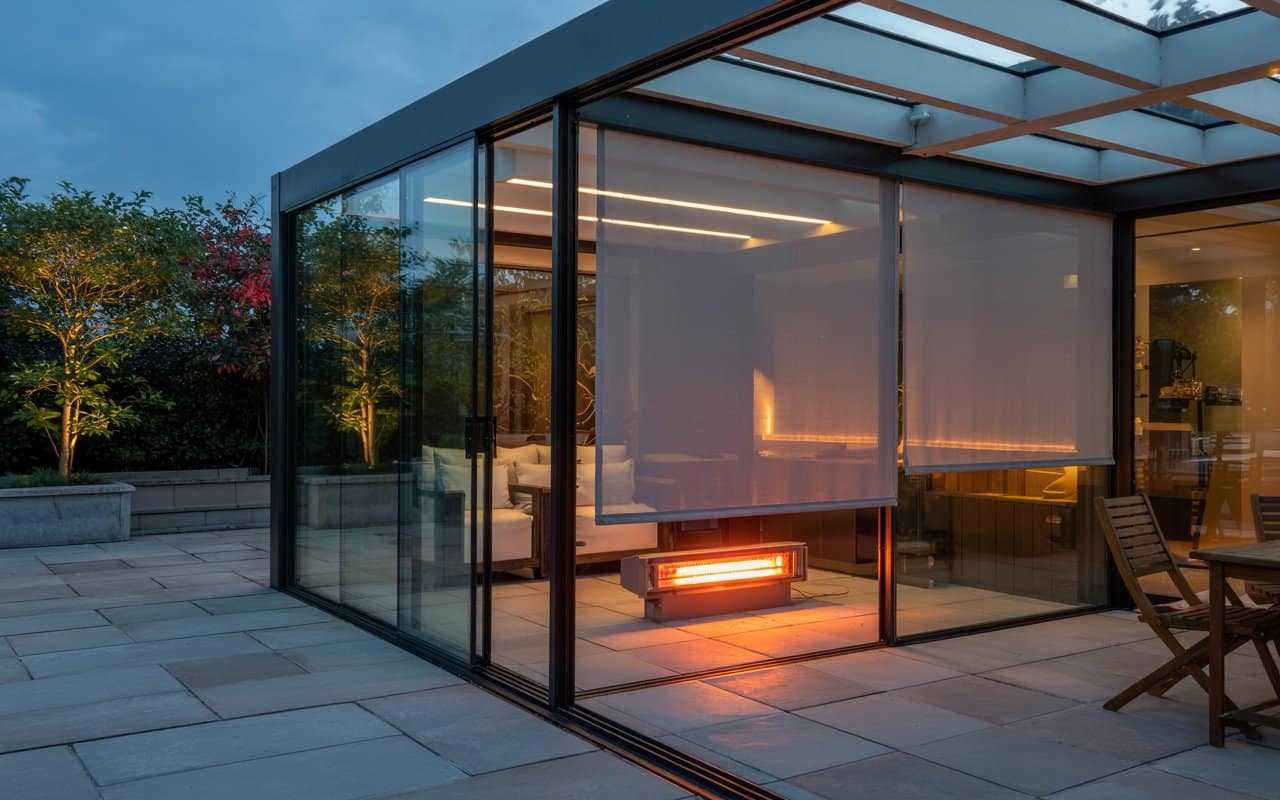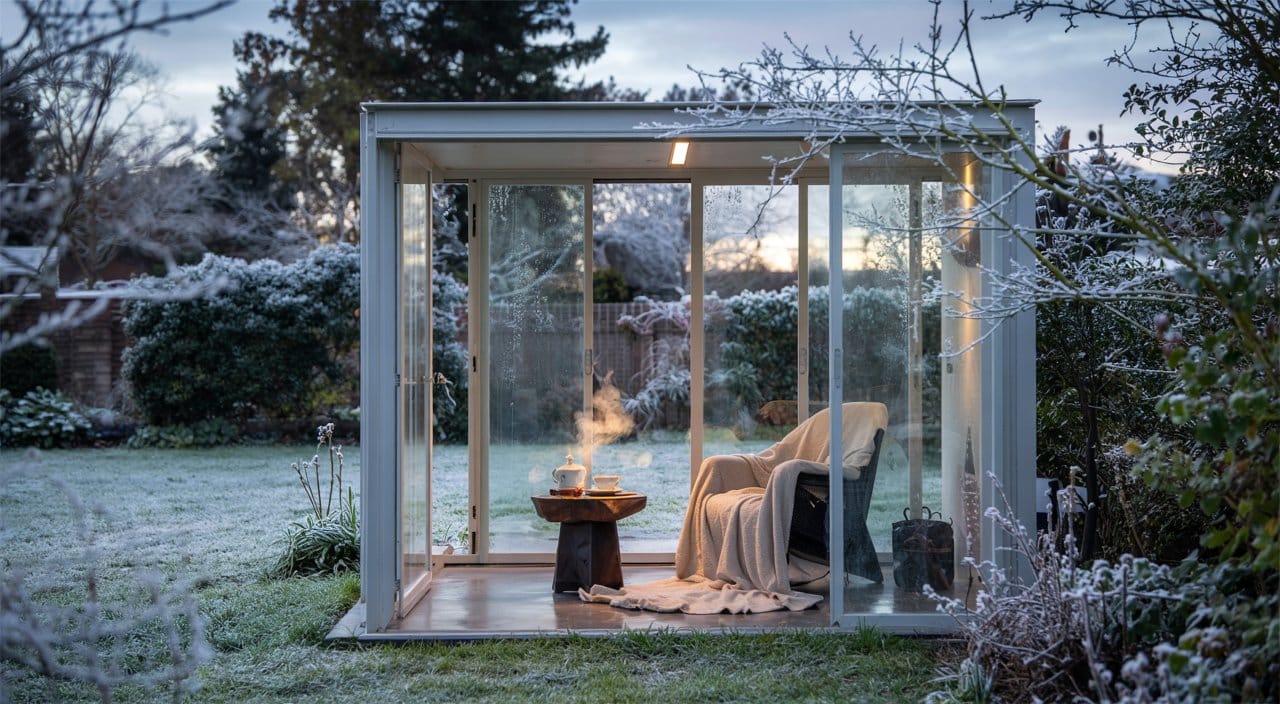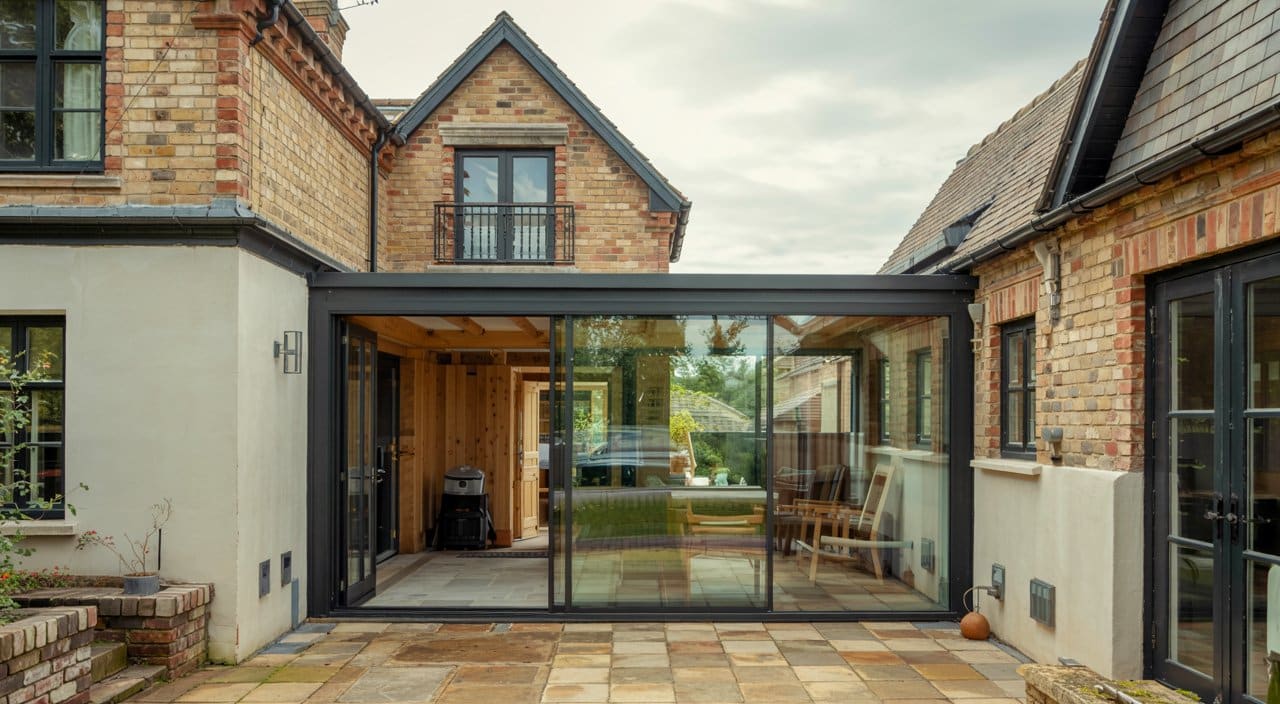Seamless, Secure, Brilliant – Reinvent Your Space With Frameless Sliding Doors
The Invisible Barrier: Why Most Patio Doors Limit Your Lifestyle
Every home tells a storey at the meeting point of inside and out. For many, their patio remains underused, hostage to a cold snap, relentless glare, or that sense of threshold awkwardness created by traditional doors. This friction dulls moments that should be effortless—family breakfasts interrupted by wind, evenings cut short by a chilly draught, a view marred by a tangle of frames and mullions.
“Our living space feels uninterrupted. Light fills the house, and we never worry about stepping outside, even in November.”
The Design-Led Homeowner’s Dilemma
You want more: space that flows, a garden that’s an extension of your living room, beauty without compromise on comfort or safety. Yet many solutions on the market impose their own limits and seem content to trade one set of problems for another—choosing between insulation or aesthetics, between easy movement and climate resilience, between cost and peace of mind.
From Missed Potential to Panoramic Living
Our uncompromising frameless sliding door systems, designed and installed by The Outdoor Living Group, resolve tension at its roots. These aren’t standard upgrades—they are a recalibration of what it means to inhabit your garden year-round. Gone are redundant barriers—light passes through in abundance, weather is shut out without visual obstruction, and the only threshold you cross is psychological: from limiting to liberating.
Proof Points: Elevating the Standard
- EN 12150-certified safety glass guarantees true panoramic strength and resilience.
- Before & after galleries reveal the immediate, visceral shift in daily living—rooms that feel larger, brighter, and purpose-built for every month.
- Unmatched engineering: No sticking, tripping, or gapping; just seamless, intentional luxury.
Stepping through these doors means erasing the old dialogue between indoors and outdoors, making every day, no matter the forecast, an invitation to use every part of your home. The promise isn’t abstract—it’s visible, tangible, and ready to be experienced.
Why Is Frameless Glass Engineering the Gold Standard?
The Architect’s Challenge: More Glass, Fewer Compromises
Every project faces an inevitable calculation: how to maximise light and space without sacrificing integrity. Many products tout the word “frameless,” yet on closer inspection, their promise collapses into visible rails, uneven finish, or structural rigidity that torpedoes the intent of true architectural minimalism.
“Once these doors were in, it felt as if a boundary—literal and visual—was erased. The view just extends, effortless.”
Redefining Minimalism With German Precision
Our sliding systems are engineered for authenticity, refusing half-measures. Where alternatives yield to compromise, we deliver clarity. Wind load resilience built to UK coastal and urban exposures ensures year-round usability, and a portfolio of design awards confirms our leadership, not just in functionality but in aesthetic perfection.
System Schematic: Anatomy of Distinction
- Invisible runners and flush tracks for uninterrupted internal-external lines.
- Panel engineering eliminates rattles, uneven slides, or jarring transitions—no more “just live with it” concessions.
- Models like Terrazza Pure, Sempra, and Originale adapt without disrupting your unique style, geometry, or period features.
The outcome? Your project—whether new build, rooftop glazing, or listed-property garden room—retains its designer’s intent. The build becomes architecture, not add-on.
Solution for Homeowners and Professionals
The difference is felt in every interaction: silent gliding, steadfast resistance to the UK’s capricious weather, and hardware designed for lifetimes, not lease terms. Precision and durability aren’t just claims—they’re lived, attested to by professionals and clients alike, and underpinned by visual schematics bridging technical aspiration with real-world reliability.
How Does Security Enhance Everyday Confidence?
The Unspoken Trade-Off: Beauty or Safety?
The more beautiful your view, the more precarious you may feel. Transparent walls and open garden rooms—these rise as aspirations, but their very openness can stoke anxieties about intrusion, accident, or insurance headaches. Too many ‘luxury’ systems ask you to accept uncertainty, again trading clarity for caution.
“We can finally leave for the weekend or just sleep soundly, knowing everything locks down with a gentle click.”
Fortress Disguised as Transparency
Security defines our construction as decisively as elegance. Every sliding door system we deliver comes with anti-lift rails, multi-point locking, and PAS/EN-tested profiles. These aren’t visible deterrents tacked on for show; they’re engineered into the experience—each movement closes not just your home, but every silent doubt.
Security at Every Layer
- Concealed keylocks (inside and out) ensure peace of mind without visual clutter.
- Auto-latch mechanics safeguard against both inattentive closes and kids wandering out.
- Compliance: PAS 24, EN 1627, and insurance-benchmark resilience.
- Tamper-proof fixtures defy prying, lifting, or accidental dislodgement.
Reviewing our client testimonials, a recurring storey emerges: initial uncertainty gives way to daily calm, as living with these doors becomes proof that transparency does not mean vulnerability.
Where Can Frameless Sliding Systems Be Transformative?
The Unique Project Paradox: Will It Work Here?
Every property is unique, and so is every challenge—awkward heritage brickwork, tight city terraces, or an expansive hospitality venue facing planning restrictions. A singular anxiety haunts both homeowners and commercial designers: “Will this solution fit my context, or am I dreaming?”
“That odd-shaped corner that never worked? Now it’s the most-used place in our home.”
Full-Spectrum Versatility: Every Structure, Every Era
Our philosophy: transformation should never hinge on luck or serendipity. It is a question of engineering meeting will. We approach every installation with forensic, site-specific precision—scanning, measuring, mapping not just existing dimensions, but future uses.
Transformative Use Cases
- Classic Homes: Never disrupts period features—panels and hardware flow with tradition, avoiding eye-sore retrofits.
- Urban Apartments: Maximise light and the sense of space even in small footprints.
- Heritage and Listed Properties: Surgical installation respects legal and aesthetic codes; surface and foundation work is minimised and reversible.
- Commercial and Hospitality: Weatherproof revenue streams—café terraces, rooftop bars, all transformed into perennial assets without weather caveats.
Compliance, Visual Proof, and Planning
Each project comes documented—with compliance guides, planning documents, and a visual gallery that doesn’t hide the “before,” but celebrates it, inviting you to imagine what could change in your unique world.
Request a space assessment to see your seemingly unworkable challenges unfold into the signature moments that define home and business success.
What Customization and High-Performance Options Exist?
The One-of-a-Kind Demand: Off-the-Shelf Never Satisfies
No discerning homeowner or design professional is content with “standard.” Livability and satisfaction come from a system that adjusts to your tastes, site, and aspirations. Yet, many solutions force a false choice—do you fit your home to their system, or can the system adapt to you?
With The Outdoor Living Group’s frameless sliding installations: customization is the rule, not the exception.
Customization Options Table
| Option | Range | Impact |
|---|---|---|
| Panel Sizes | Up to 6.6m wide x 2.8m high | Matches almost any structural aperture |
| Track Choices | 2 to 5 lanes, curved or straight, corner | Solutions for odd or open layouts |
| Colour & Finish | 150+ RAL colours, powder/anodized | Aligns with new or legacy external palettes |
| Handle Variants | Minimalist, tactile, high-accessibility | User experience, accessibility |
| Glass Types | UV, solar control, insulated | Greater seasonal control, energy savings |
| Upgrades | Blinds, privacy screens, smart locks | Future-proof, lifestyle adaptable |
Seamless Guidance to Satisfaction
These aren’t marketing variables; they are the building blocks of a system that endures and evolves with your property’s design language and your lifestyle preferences. Each step—choice by choice, finish by finish—is steered by expert guidance, ensuring that your vision is realised with engineering certainty and aesthetic harmony.
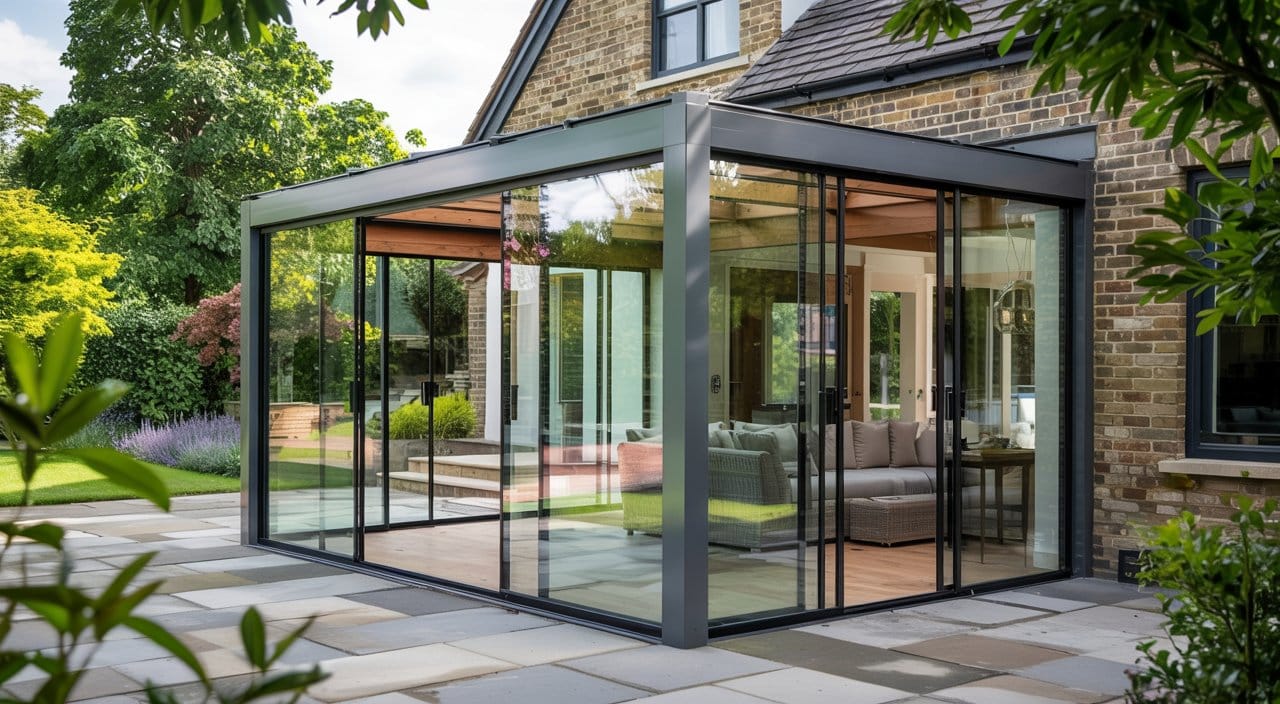
How Does Expert Installation Guarantee Long-Term Value?
The Fate of Every Project Rests on the Instal
A premium system in untrained hands is a missed opportunity: fluid slides become a grind, sealing is spotty, and alignments drift. Too many stories start with vision and finish with compromise, as fitters rush or pass off details.
Our Installation Process
- Pre-Instal Digital Survey: Every site digitally mapped for load, drainage, and finish congruence.
- Custom Fabrication: Precision-crafted components, stress-tested prior to site delivery.
- Certified Fitter Assignment: Our Weinor-certified team ensures no detail is overlooked.
- Client Walkthrough: Home and business owners learn to operate, adjust, and maintain.
- Aftercare Programme: Proactive, annual checks; simple refurbishment for decades-long performance.
Assurance for the Cautious Owner
Peace of mind stays long after materials leave our shop. Lost keys? Changed seasons? Our support remains—no escalation required, no wondering “who do I call?” The outcome is simple: your investment matures, not ages, and your relationship with our team is an ongoing asset, not a forgotten afterthought.
Can These Systems Help Achieve Sustainability and Energy Goals?
The Demanding Standard: Beauty Cannot Excuse Inefficiency
Homeowners and businesses now judge every improvement by its environmental legacy. Glass too often invokes rumours of heat loss or excessive energy bills—concerns rooted in older technology, but persistent in the market.
How Our Systems Deliver Sustainable Performance
- Recycled Aluminium: ISO 14001 certified for more responsible resource use.
- High-Performance Glass: EN 12150 and advanced coating for year-round energy balance.
- Passive Solar Gain: Trap winter sun without leak or draught.
- Sealed Tracks: Keep heat in, rain out—less need for intensive heating/cooling.
Living the Eco-Conscious Upgrade
The comfort you feel is engineered, not claimed. Season after season, you’ll see bills fall and your “extended season” last longer. The same attributes that make your structure beautiful also insulate, buffer noise, and reduce your footprint. When it’s time to move, eco-values boost valuation and broaden appeal—green is no longer optional.
Our lifecycle and energy reduction tables, available for every instal, allow you to validate these claims and make decisions rooted in both comfort and conscience.
For a Free Design Consultation, Contact The Outdoor Living Group Today
Every possibility begins where friction once deterred action. Each section of your pursuit—comfort, view, security, sustainability—leads to one clarifying truth: the right system erases compromise. Our team translates your ideas into tailored plans, resolves anxieties with expert insight, and realises the vision you now see so vividly.
“It didn’t just add value—it added daily ease and moments I didn’t know I was missing.”
Invite us to walk your property. Every home, every purpose, every unique hurdle becomes collaboration, not complication. When you’re ready to enjoy your greatest space fully, our answer makes it simple.
Frequently Asked Questions
What Customization and High-Performance Options Exist?
Personalization: From Vision to Precision
When the desire to create an exceptional living space meets the limitations of standard systems, disappointment can cast a long shadow. Our homeowners, designers, and developers repeatedly ask—can this be made yours? The answer, built into every stage of our solutions, is an emphatic yes. Our glassrooms, verandas, and sliding panels do not come pre-baked for mediocrity; they invite your architectural intent to shape every outcome. The process starts with genuine listening—every installation is mapped not first to our capabilities, but to your vision and site requirements. The path forward is built on customization as standard, not surcharge.
“We never imagined our old period facade could blend so seamlessly—until every colour, detail, and sweep of glass matched exactly.”
Tailoring Every Detail
With our systems, personalization is not about picking from a palette or filling out a checklist. It is about sculpting a living environment that feels both effortless and unique. Below are customizations available across our core product range:
| Feature | Extent & Variety | Functional Impact |
|---|---|---|
| Panel Sizes | Up to 6.6m width × 2.8m height | Bridges large architectural spans, adapts to unique apertures |
| Track Systems | 2–5 lanes, curves, corners, straight runs | Maximises opening flexibility, ideal for both open-plan and niche layouts |
| Colours & Finishes | 150+ RAL powdercoats, special anodized blends | Aligns frame with heritage stone, sleek render, or contemporary metallic |
| Handle Variants | Minimalist, accessibility-driven, tactile feedback | Enhances user experience, fits personal style or accessibility needs |
| Glass Options | Low-E, acoustic, privacy, UV-filtered | Optimises light, comfort, and energy retention |
| Lifestyle Upgrades | Built-in blinds, smart-integrated locks, LED tracks | Supports climate control, privacy, or night-time ambiance |
Expert Guidance, Seamless Result
Each consultation is a dialogue—the interplay of your priorities and our technical constraints. Our team documents every dimension and concept, then models how colour temperature, sun path, airflow, and spatial context affect your final result. The difference is tangible: instead of a system you negotiate with, you command a space that reinforces your living patterns and design ideals. Whether blending with period brick, maximising an awkward extension, or modernising a classic conservatory, every detail—the shade of aluminium, the heft of a latch—affirms intention.
Customization is not an extra; it’s our default. This philosophy rejects compromise. Living with our system means daily confirmation that what surrounds you wasn’t just installed—it was thoughtfully composed.
How Does Expert Installation Guarantee Long-Term Value?
Why Mastery in Execution Changes Everything
Architectural ambition can dissolve into frustration at the point of delivery—a familiar storey for those who settle for generic installation or fragmented project management. Our clientele, from strategic developers to demanding homeowners, refuse to gamble with the fate of their investment. They ask one thing above all: who will stand behind the project after the invoice is paid?
“They mapped every inch before delivery. When it came together, it was… perfect, without a single call-back.”
Installation: Every Step a Trust-Building Event
We deploy a rigorously mapped installation journey, transforming anxiety into certainty:
- Laser mapping captures structural nuances, sunlight patterns, drainage needs, and operational flows.
- Every measurement forms the bedrock of a system that fits, not fights, your property.
- Factory-cut glass, tailored frames, and tested seals ensure every element supports seamless assembly.
- Laboratory-strength stress testing ensures suitability across seasons, not just first impressions.
- Only high-tenure, directly trained crews handle fitment.
- Internal protocol means the surveyor, not a third-party, sets the standard in the field.
- Detailed walk-throughs empower you to open, vent, secure, and care for every feature—reducing reliance on service calls.
- Care plans ensure anything amiss is handled swiftly, proactively, and at minimal cost.
- Annual check-ins, maintenance, and priority attention anchor value.
- Upgrades and retrofits—be that tech advances or lifestyle changes—are planned, not improvised.
- Strategic Survey & Digital Modelling
- Precision Fabrication
- Weinor-Certified Installation
- Operational Training & Documentation
- Lifetime Aftercare
| Stage | Outcome |
|---|---|
| Pre-Instal | Total assurance—no on-site surprises, hidden costs |
| Fitment | Architectural harmony realised; no misaligned panels |
| Handover | Empowered ownership; practical support |
| Aftercare | Zero buyer’s remorse; continuous enjoyment and equity |
The Cost of Inferior Installation
Many regretful owners arrive at our door after failed fits: squeaking tracks, fogging panes, or compromised seals. With our approach, every stage is a designed event—anticipating weak links, preventing drift, and making technical mastery as visible as the final, sunlit reveal. Excellence is not hope—it’s the engineered default.
Can These Systems Help Achieve Sustainability and Energy Goals?
Eco-Conscious Living: Proof in Performance, Not Promise
Awareness around sustainability has never been more acute, yet scepticism around “greenwashed” claims lingers. For us, ecology is inseparable from architecture—each material, layer, and assembly step must support a legacy of performance, not just a moment of compliance.
“Our rooms feel more comfortable, our energy bills are lower, and the air’s quieter inside. It’s real—not just an eco label.”
The Tangible Eco-Performance Framework
Material and Sourcing
- Recycled and low-carbon aluminium—ISO 14001 certified for environmental responsibility.
- Glass choices—from advanced coatings to cavity design, promote heat retention and reflection, not just clarity.
Thermal & Acoustic Engineering
- Double or triple glazing offers measurable reductions in heat loss while keeping summer heat out.
- Smart sealing minimises draughts, condensation, and noise transfer—transforming urban spaces into sanctuaries.
Operational Efficiency
- Systems leverage passive solar gain for winter warmth and thoughtful shading for summer relief; no energy-hungry dependence on artificial conditioning.
- Each feature, from micro-gasket to panel orientation, is chosen for maximum lifetime impact, not marketing veneer.
Lifecycle Economics
| Green Feature | Immediate Benefit | Long-Term Impact |
|---|---|---|
| High-efficiency glass | Reduced heating/cooling bills | Prolonged service life and utility |
| Eco-metal frames | Lower carbon in production | Supports future recyclability |
| Modular upgrades | On-demand adaptation for comfort | Extends usable life, reduces waste |
| Smart controls | Adaptive use, reduces unnecessary heating/cooling | Future-proof, easier to integrate |
Sustainability as a Value Engine
We openly track and report lifecycle savings on energy bills, property valuation, and local environmental impact. Homeowners find their comfort isn’t at odds with conscience, and businesses win points on every procurement checklist. The result isn’t just a room that feels right, but a decision that withstands scrutiny far beyond installation.
For a Free Design Consultation, Contact The Outdoor Living Group Today
Your First Step: Closure of Doubt, Opening of Possibility
There is a moment—often overlooked between options and decisions—where confidence can either stall or surge. Owners who come our way are rarely at the start of their research, but at the precipice of action, searching for the final, frictionless step.
“The decision felt so easy after the visit. No pressure. Just proof and clarity—finally, I see what’s possible for our home.”
How We Make Action Effortless
- Book a property-specific consultation that maps your light, weather, and style needs.
- Receive a precise plan and transparent quote, eliminating guesswork, hidden costs, or unpleasant surprises.
- Benefit from reserved installation priority—leave lag and shifting deadlines behind.
- Access support that endures, not just as a number on the invoice but as a team invested in your daily satisfaction and peace.
Every contact is an opportunity to trade uncertainty for action. We do not believe in hard closes. We have faith in a process—and a result—where seeing is believing, and living is the only endorsement that matters.
How Does the CleanCase® Drainage System Work and Why Does It Matter?
What Problems Does CleanCase® Drainage Prevent During Heavy Rain?
Rainwater doesn’t wait for an invitation—it tests every barrier, seeking the smallest fault to exploit. Patio sliders and glassroom doors notoriously succumb to standing water, where the track’s lowest point becomes a trap for debris, sand, and even winter salt. Owners discover, too late, that what started as a silent accumulation has become grinding resistance or—worse—a swollen threshold and water ingress.
“Before CleanCase®, a rainy afternoon meant calling for repairs. Now, there’s not even a puddle left to worry about.”
Our CleanCase® system rewrites this playbook, integrating sloped track geometry that actively channels water out of harm’s way at every point. The incline isn’t a design afterthought. It’s a quietly engineered solution, capitalising on gravity and flow science. Instead of draining reluctantly through a single gap, water is guided away before it pools, carrying with it the leaves, grit, and urban dust that would otherwise grind rollers into submission. This deliberate approach extends the system’s service interval during every season, from pollen-heavy springs to muddy autumns.
The CleanCase® Advantage:
- Sloped rails and sealed edges: Prevent water from ever pooling on moving parts.
- Self-clearing drainage paths: Dislodge contaminants before a clog can form.
- Weather-resistant construction: Endures repeated cycles of wet, dry, and freeze without swelling or warping.
- Simplified maintenance: Cleaning becomes an occasional, minor check, not an ordeal.
- Longevity of smooth operation: Even after years of use, sliders open at a touch—rain or shine.
Critical comparison with traditional drainage designs reveals a stark difference: while many rely on oversized, easily blocked channels, CleanCase® works preemptively, eliminating the root causes of friction, swelling, and the dreaded “sticky door.” Homeowners move from seasonal anxiety to perennial peace of mind, knowing their system’s performance is as tireless as it is invisible.
Reliability and Peace of Mind Through All Seasons
System durability depends on more than just resistance; it’s about how well the solution adapts to your property’s demands. Our approach ensures the sliding experience remains unchanged, regardless of puddles outside or dirt tracked over summer. CleanCase® doesn’t merely manage the aftermath of weather—it anticipates and absorbs it, keeping your home dry, secure, and effortlessly usable. This is not just engineering; it’s predictive comfort for every day you open your doors.
Can Sliding Doors Like w17 Easy Really Provide High Security?
How Are Safety, Insurance, and Peace of Mind Engineered Into This System?
Many believe that expanding glass is an invitation to risk: the wider the vista, the wider the vulnerability. As design pushes boundaries for more light, more openness, and ever-slimmer framing, the old security logic—thicker, heavier, more opaque—loses ground. The tension persists in homeowners’ minds. Can elegance and safety truly coexist?
“We don’t even think about security anymore. Smart, silent locking is part of our daily confidence.”
The reality with w17 Easy is a reinforcement of trust at every click, slide, and close. Inside and outside locking mechanisms deny opportunists any point of forced entry. Tamper-proof fastenings and anti-lift tracks foil even persistent lever attacks. Where many competitors focus only on visible deterrents, we engineer resistance into the structure, combining multi-point locks with certified hardware and hidden reinforcements.
Security Certifications and Real Outcomes
- EN (European Norms) and PAS (Publicly Available Specifications): Systems independently certified for burglary resistance.
- Kitemark Assurance: Visible proof of compliance, recognised by insurers and police guidance.
- Auto-latch and child-safety functionality: Ensures the system protects families without relying on memory or physical strength.
- Insurance Impact: Full compliance translates into premium reductions and fewer exclusions.
Deter, Delay, Deny—Without Sacrificing Beauty
The effect is transformative, especially for those who have experienced older or standard patio doors. Instead of wondering if a locked patio is truly secure, you sense the physical solidity—gentle pressure yields no rattle, no give, only the assurance of safety built in from the outset. As your needs change—more isolation, more automation, remote monitoring—the architecture supports it, future-proofing your sanctuary for new threats and new peace of mind.
Where Can w17 Easy Systems Be Successfully Retrofitted or Uniquely Configured?
Where Are Custom Installations Possible With Challenging Spaces?
Every space has a storey. Some carry the legacy of period stone, others the quirks of modern geometry or the lived-in feel of converted lofts. The challenge for owners and architects is universal: will the system adapt, or must the space conform?
“That double-bay turned reading nook used to be an afterthought. Now it’s the showcase everyone heads for first.”
w17 Easy is built for seamless adaptation, thriving where others fail. For homes with heritage features or protected status, our fitting teams assess and mimic existing profiles, ensuring no unsightly hardware or compromised sightlines. Corner and multi-lane adaptations allow true panoramic vistas, ideal for both residential and commercial uses that must maximise light and utility in limited footprints.
Installation Scenarios:
- Retrofitting listed properties: Non-invasive mounting complies with preservation rules while opening up light and space.
- Urban apartments and rooftop terraces: Custom panels match every odd angle and tight boundary, extending your view, not the construction budget.
- Commercial conversions: Bars, cafes, and event spaces benefit from curved, bi-directional, or return-panel systems that invite movement and maximise open hours.
| Installation Context | Customization Flex | Regulatory Compliance | Outcome |
|---|---|---|---|
| Heritage/Listed | Maximise with minimal surface impact | Full (Historic England, etc) | Invisible enhancement |
| Urban/New Build | Unlimited panel/track combos | Planning-friendly | Max use of daylight |
| Commercial Venue | Multi-lane, curved tracks | Fire and access compliant | Seasonal revenue up |
The Role of Professional Surveying
Achieving such outcomes isn’t magic. It’s precision surveying—3D mapping, sun-path analysis, and load measurement—that allows us to promise what others can’t: your property becomes a stage for design, not a battleground of constraints. With The Outdoor Living Group guiding the process, alignment between vision and reality is engineered, not hoped for, creating bespoke harmony in old walls and new designs alike.
What Ongoing Service, Care, and Upgrade Paths Are Available After Installation?
How Does Aftercare, Maintenance, and System Evolution Work With w17 Easy?
A perfect installation is just the start; longevity demands stewardship. Too many providers approach aftercare as a checkbox, offering generic helplines rather than robust, ongoing partnership. Owners soon learn that the true cost of sliding glass lies in post-purchase silence—or in panicked, off-brand repairs.
“Service is never a negotiation. Annual visits just happen, and if anything changes in my needs or the weather, support is proactive and fast.”
Our aftercare ethos is distinct. Every installation is supported by annual or scheduled preventative checks. These maintain both the system’s mechanical fluidity and the all-important warranty. Fitting teams document wear, implement new advancements (from insulation to automation), and monitor environmental impacts unique to your property. Repairs are swift and always genuine—never corner-cut by third-party contractors. Our parts are warehoused locally, meaning downtime is minimal, and support rarely stretches beyond a day.
Ongoing Value Streams:
- Annual inspection and tune-up: Maintains smooth operation and validates warranties.
- Emergency response: Repairs or software updates are completed rapidly.
- Modular upgrades: Smart locks, added tracks, and insulation improvements are installed as needs evolve.
- Lifetime partnership: From the first site visit through a decade of weather, you’re never left navigating alone.
Futureproofing Your Investment
Choosing The Outdoor Living Group isn’t just about confidence on instal day. It’s about scaling comfort, energy, and style as your life and home change. Whether integrating smart controls three seasons later or upgrading glass specification for new climate standards, your investment grows with you. Our follow-up is not a sales pitch; it’s how we anchor your tranquillity for the years ahead—because true luxury is as much about peace of mind as it is about first impressions.


