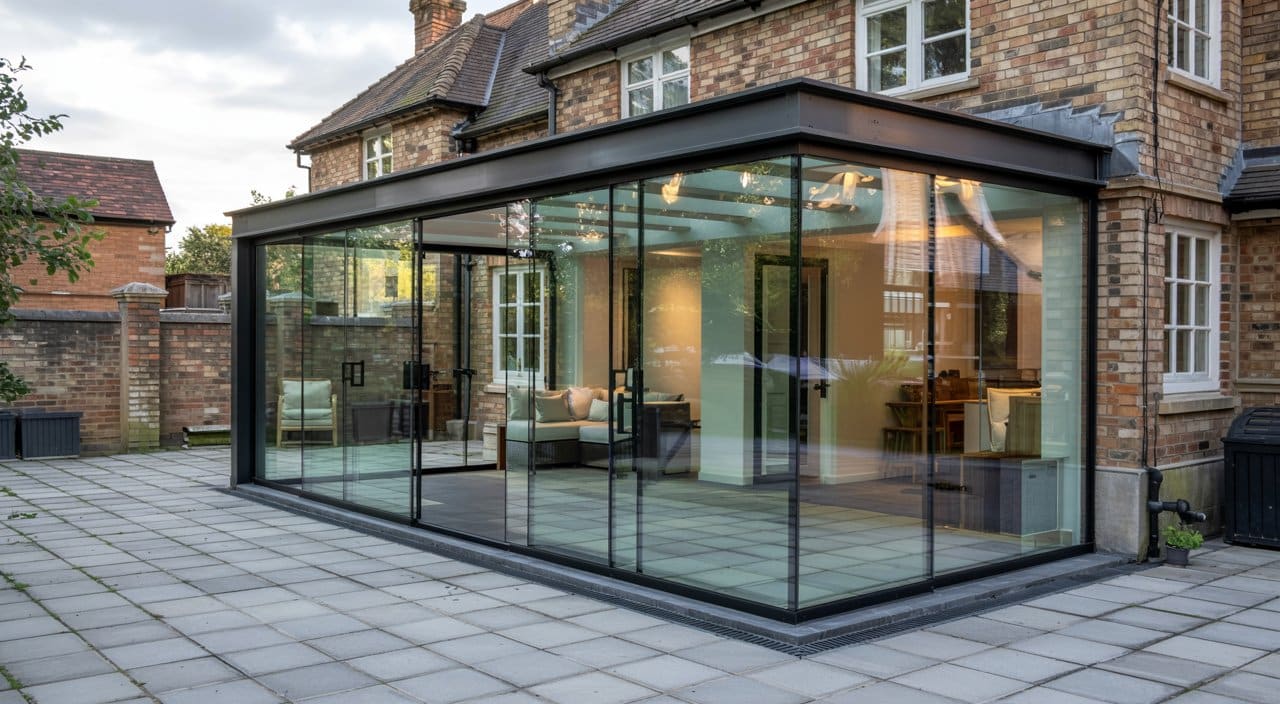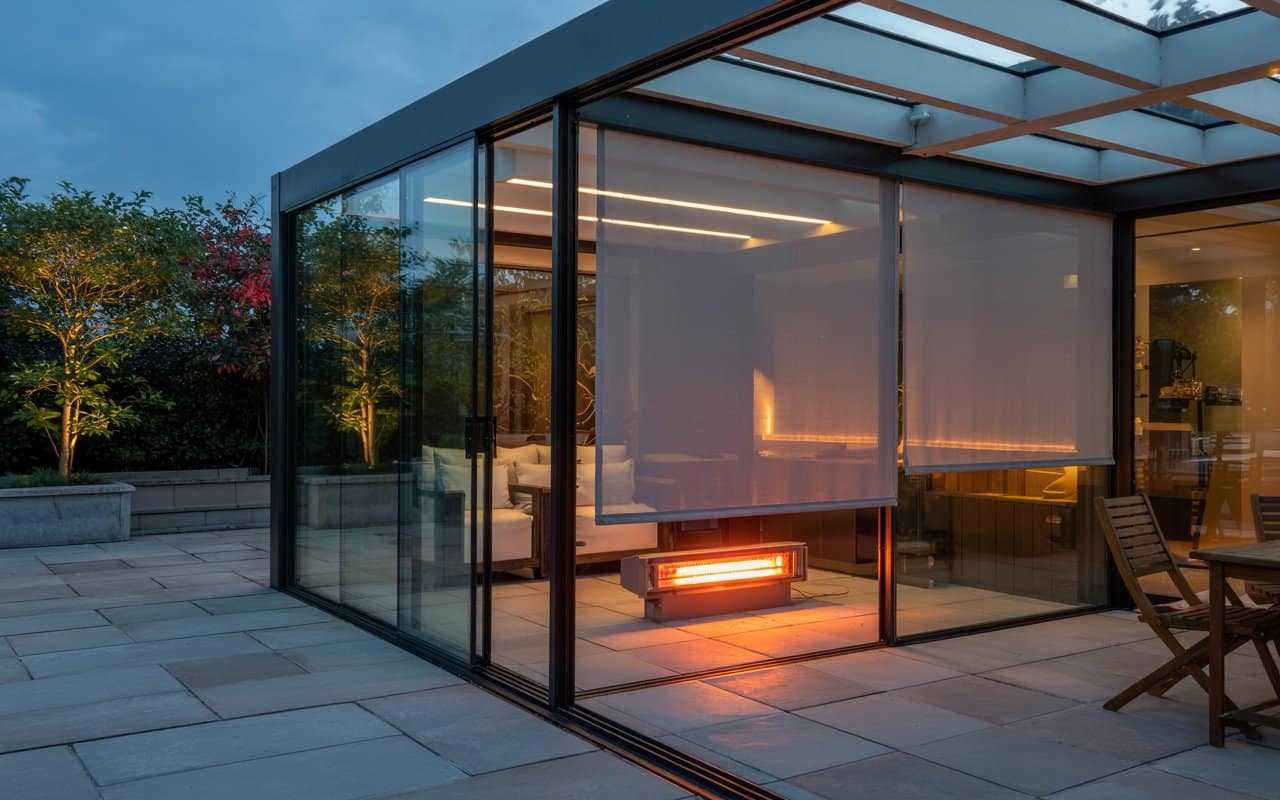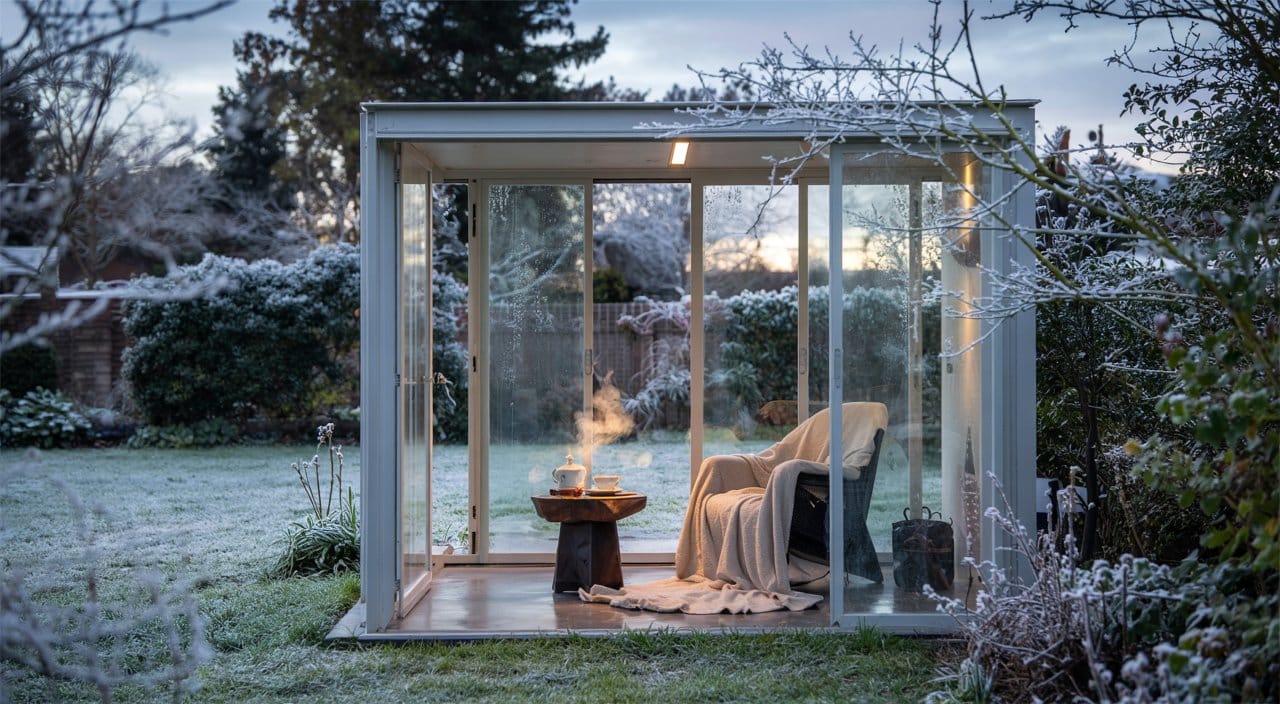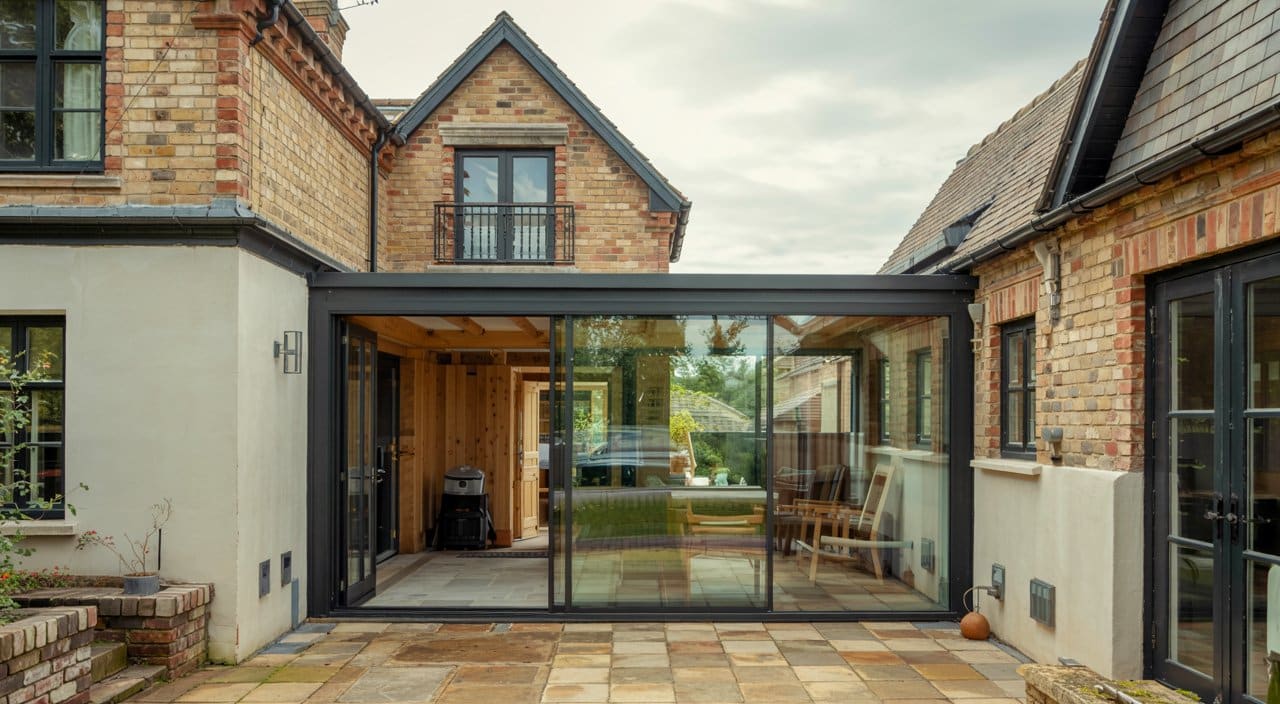What Is Invisible Integration and How Does It Transform Outdoor Living?
Invisible integration is not a style, a trend, or a passing gesture at minimalism—it’s a structural promise to unlock the full potential of your property without the clutter or compromise that undermines so many “outdoor living” projects. As afternoons turn to evenings, as weather shifts and seasons change, our clients tell us the same storey: comfort, privacy, and genuine architectural calm are never achieved by surface-level upgrades.
Invisible integration means every physical system—frameless glassrooms, rain-channelling verandas, ambient lighting, and structural supports—vanishes into the background. There’s no visual or functional break between your living room and your garden. Instead, thresholds disappear, sunlight remains flicker-free, and gatherings move outside without concern for wind, glare, or sudden drizzle.
“The line between indoors and outdoors is gone. We barely notice the change—until somebody says it’s started raining.”
The path to this outcome goes beyond design intent. Each detail is engineered so that the insulation, the drainage, and the thermal boundaries all function unseen. Our process centres your space, your comfort thresholds, and your aspirations. Every installation delivers an emotional relief you feel each time you step outdoors and never have to look back. The design is complete only when the solution feels invisible—and suddenly, every season feels like yours to command.
For anyone considering seamless expansion, our gallery shows genuine installations where invisible integration lets the natural world in without ever letting the elements win. Walk through those examples and ask where your living stops and your garden begins. If you can’t find the answer, the integration is working.
Why Should Frame Depth Be Engineered for Both Strength and Beauty?
No one ever walks into our design studio and asks for “a deeper frame.” Everyone asks for clean lines, uninterrupted views, glass that simply floats—the look of possibility. Yet, the quiet calculations behind achieving that visual purity start long before the first pane is cut. Frame depth is the shield against seasonal temperature swings, the means by which condensation doesn’t pool on sills, and the reason a glass wall never sways when the wind turns violent.
Precision Means Longevity
When you demand both resilience and refinement, you cannot settle for catalogue stock. The load, the span, and the intended openness of your glassroom or veranda require a consultative process with:
- Static load calculations suited to your property’s climate risks.
- Material choice tailored to span and pitch—high-quality aluminium alloys, not generic extrusions.
- Thermal bridging analysis so the frame becomes an invisible insulator.
- Jointing and finish integration for flush lines with no visible edges or shadow gaps.
“The day I realised my glass wall didn’t just look beautiful—it felt like part of the house, season after season.”
Off-the-Shelf Cannot Deliver What Engineering Demands
Homeowners often discover too late that thin isn’t always strong; that shallow means cold, and standard can end up feeling temporary. Our design team, together with Weinor-certified specifications, ensures every frame:
- Bears the weight of weather without movement or distortion.
- Maintains its profile and finish through freeze-thaw cycles.
- Aligns continuously with flooring, thresholds, and glazing.
Your home deserves a frame that disappears visually and performs decisively—without compromise. Download our planning and load specification sheet and start measuring what matters, not just what marketers promise.
Where Does Advanced Drainage Integration Protect Both Beauty and Structure?
Water rarely advertises where it’s about to become a problem. Owners usually discover that blocked gutters and overflowing channels only announce themselves after stains, swelling, or warped flooring force expensive intervention. Beauty in seamless architecture holds no value unless it is defended, silently and persistently, by hidden drainage that manages storms and prevents calamity.
The Science That Hides the Problem
Invisible drainage starts in the design phase; site slope, rainfall history, and wind maps are calculated so:
- Downpipes follow walls and supports, not sightlines.
- Guttering never disrupts architectural rhythm.
- Channels are self-clearing, anti-blockage, and allow inspection.
“Last winter’s rainfall broke records. Inside, all we noticed was the warmth—never the threat.”
Diagnosing Risks Before They Surface
Our installations never “tack on” water management. Instead, you’ll find:
- Hydrological modelling of rainfall, not rough guesses.
- Concealed hatches for routine flush-through and checks.
- Overflow routing invisible, yet failsafe under extreme conditions.
Those who’ve suffered from shortcuts often replace cherished floors or joinery when hidden water escapes, erasing thousands in value with a single oversight. Arrange a drainage performance review, not only for peace of mind but for the integrity both you and your home deserve.
How Do Concealed Structural Supports Meet Modern Codes and Last a Lifetime?
Clean design without visible compromise always rides on the shoulders of unseen engineering. The awe of a glass roof drifting overhead, shaded but bright, is quickly lost if a storm or settling ground flexes the frame, creating cracks or rattling panels. Invisible supports—lintels, cantilever brackets, deep-set fixings—are meticulously specified and digitally verified before a single beam is lifted.
Concealment, Without Concealing Integrity
Every open view is made possible by:
- Dual-certified supports that exceed load and movement codes.
- Anchoring systems tailored to your property: not copied, not improvised.
- FEA modelling (finite element analysis) to predict behaviour under real stress.
“Guests always ask how the structure holds together. I show them nothing—because that’s the point.”
From Monitoring to Peace of Mind
Installed supports gain:
- Embedded sensors (when required) to monitor subtle movement over time.
- Digital documentation for each hidden element—serviceable and auditable.
- Aftercare and QA processes to track changes and extend life.
Our proprietary instal documentation ensures that you, your builder, or a future surveyor always know there is substance behind the silence. For architects and commercial managers: schedule a concealed support review to guarantee that open corners, cantilevers, and drama conform not only to your vision, but to decades of safety and satisfaction.
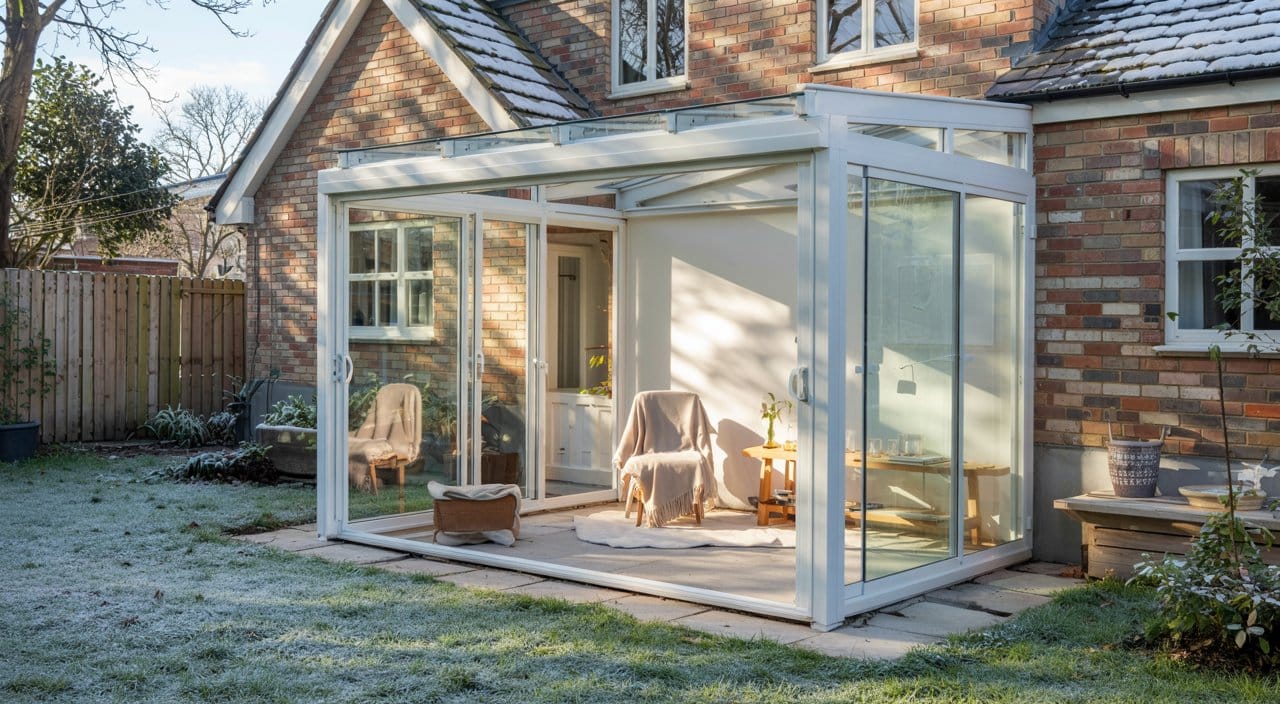
What Proven Methods Prevent Failure in Invisible Integration Installations?
Success in invisible integration is engineered in advance, safeguarded by protocols and professional discipline. Shortcuts breed silent, cumulative failures; rigour prevents unplanned repair and preserves lasting, graceful use.
Checklist as System: Building for Survivability
Professional systems combine:
- Inspection checklists at every phase—from pre-site through fabrication to final handover.
- Compliance with UK and EU standards; Weinor or manufacturer certificates on all elements.
- Routine QA inspections, logged and benchmarked.
- Maintenance triggers that alert you to act before weather or use reveals latent faults.
“Our instal survived three years of storms without issue. When we looked at the routine logs, every box was ticked—even the ones I’d never have thought to ask about.”
The Cost of Missed Steps
Unvetted contractors, skipped certifications, and cut-and-paste plans leave invisible traps behind every skirting and under every paver. Only by demanding checklists, real-world references, and ongoing documentation can you ensure your investment won’t be undone by a neglected detail. Our failure prevention guide is the first tool we give every client—a map of confidence that guides every decision, seen or unseen.
When Must Professional Maintenance and Upgrades Be Scheduled for Protection?
No design, however perfect at handover, remains resilient without ongoing care. Invisible integration must remain healthy—often when you have no visible clue that intervention is required.
Maintenance, Not Afterthought
Every maintenance schedule is tailored to:
- Usage: Family, entertaining, hospitality, or showpiece.
- Local climate, exposure, and wear.
- Record of performance, maintenance, and any upgrades.
“Our aftercare plan saved our floor—twice. The team knew before we did that something was off.”
Upgrades and Longevity
Modern upgrades feature:
- Sensor-based alerts for leaks or subtle frame movement.
- Retrofit-ready components that allow future tech additions.
- Aftercare visits that check for invisible blockages, frame drift, or degradation.
The greatest compliment we receive as a team isn’t a thank you after installation. It’s a call two, five, or ten years later to add lighting, heating, or fabric upgrades—proof the original integration was more than visual.
Can Architectural Uplift and Smart Features Increase Market Value in Premium Homes?
Invisible engineering has measurable value beyond comfort—it boosts appeal, saleability, and market praise. Uninterrupted design lines, app-based climate control, and “weather invisible” performance are powerful differentiators in premium markets.
| Value Catalyst | Impact on Home Value | Demonstrable Feature |
|---|---|---|
| Seamless frame/sightlines | High visual impact, strong appeal | Glassroom installations |
| Smart home integrations | Justifies premium pricing | App/scene controls |
| Passive water/thermal tech | Enhances energy credentials | Concealed drainage |
| Modular, invisible upgrades | Speeds time to re-sale, tenacity | Lighting, heating, shading |
“The year after we finished our glassroom, our neighbours came to see. The estate agent said it was the most viewed listing on the street.”
Collaboration and Proof
Our integration pack is accompanied by:
- Specification downloads for estate agents and architects.
- Hand-off documentation for property managers.
- Showcases of installed homes, before and after, where invisible improvements drove visible returns.
Demand more than generic “value add” talk—ask for proof, case data, and walk-throughs from a team that expects results to be measured.
For a Free Design Consultation, Contact The Outdoor Living Group Today
A perfectly integrated living space starts with a conversation that values your property’s unique rhythm and personality. Our process always begins with empathy, clarity, and a commitment to transparency. Whether your priority is weather protection, light, privacy, or seamless movement from room to garden, our designers and structural specialists are ready to help you discover what’s possible—and make the invisible essential.
“We never felt pushed. It was calm, collaborative—and in the end, our space feels calm every day.”
Connect with our team to discuss your options. Book a no-pressure consultation and receive a tailored plan for your home or project, complete with design sketches, technical specifications, and step-by-step transparency. Let every season feel like yours—our promise is an invisible architecture that protects your comfort, your investment, and your peace of mind.
Frequently Asked Questions
What Proven Methods Prevent Failure in Invisible Integration Installations?
Invisible integration is the triumph of planning over improvisation, the protection that homeowners and professionals feel only when every possible weak point is anticipated and resolved in advance. Failure in these systems never announces itself with warning; the first clue is often costly—a water stain, bowing frame, or compromised comfort that emerges months after novelty fades.
Rigorous Protocols: The Foundation of Lasting Results
Our team believes that invisible excellence relies on a visible system of discipline and care. Every project begins with a bespoke inspection and verification checklist, meticulously aligned to the specifics of your property, local codes, and the unique characteristics of our Weinor products. We enforce multiple inspection layers:
- Design Phase Audit: Every plan undergoes stand-alone review for load paths, drainage flow, and thermal bridging before procurement begins.
- Pre-Installation Quality Checks: Materials—especially hidden alloys, fastening systems, and gutter components—are checked for standards compliance, batch integrity, and build-proof documentation.
- On-Site Validation: Our instal teams work through a staged checklist, photographing and signing off each invisible step—anchoring, waterproofing, and insulation—before moving to the next.
- Final Owner Walkthrough: After completion, we guide you through each salient detail, not as a tour, but as a handover of guardianship. You inherit logs stamped by responsible engineers, not just a warranty card.
“Three years later, our integration runs as smoothly as it did on instal day. Proof beats promises.”
Error Prevention: What You Should Always Demand
Shortcuts in process or documentation are as dangerous as subpar materials. We train every client to expect—and demand—the following:
- Documented Compliance: Every hidden feature, from frame specs to sensor placement, is documented against EN/BS standards.
- Continuous Handover Records: Ongoing digital logs show each inspection, measurement, and result, helping anticipate service intervals or identify responsibility when adjustments are needed.
- Checklists That Stay Current: We revise our lists to reflect the latest learnings from every project, safeguarding you against new patterns of risk.
The ROI of Rigour: A Cost Invisibly Saved
The value in meticulous process isn’t marketing—it is the reduction of expensive disasters. Clients who inherit a robust inspection and handover system avoid future repair bills, preserve the flawless lines they invested in, and see their properties command higher prices at sale.
Access our Failure Prevention Guide—the same document our engineers rely on when safeguarding your project, available as the first step on your journey to invisibly resilient outdoor living.
When Must Professional Maintenance and Upgrades Be Scheduled for Protection?
A flawless installation is not a guarantee of perpetual function; it is an entry to a different kind of responsibility—one shaped by anticipation, not reaction. Invisible systems—whether glass, aluminium, or integrated water management—require you to shift from ‘set and forget’ to ‘own and steward.’ The rewards reveal themselves over years, quietly accumulating in comfort, peace, and unbroken performance.
Maintenance Timelines Aligned to Reality
Every property has its own rhythm. Some homeowners entertain under glass every weekend; others escape to a sheltered garden retreat only occasionally. Our company offers maintenance schedules attuned to this reality. We account for:
- Geographic climate and exposure patterns
- Frequency of glassroom or veranda use
- Age and upgrade status of all hidden components
- Sensor data and visual inspection results
Our aftercare approach merges digital reminders with hands-on, scheduled site visits that preempt surprises. If a routine check is due, owners receive clear notifications and documentation, not uncertainty. Every season, we reset expectations and schedule touchpoints accordingly.
Upgrades: Seamless Enhancements Without the Hassle
Architectural upgrades can be fraught with disruption—unless you build for the future from the start. Our modular approach enables upgrades with minimal interruption; options like smart heating panels, lighting, or new privacy awnings are plug-and-play, not a demolition job. Owners often report:
- Reserve confidence when a new need emerges (“We knew adding heating wouldn’t mean tearing up the glassroom.”)
- Reassurance that their original investment grows in possibilities, not obsolescence.
“Maintenance was never intrusive, and upgrades happened around our lives—not the other way around.”
Clients can schedule visits or receive reminders using a maintenance calendar, ensuring that invisible care brings visible comfort with every passing year.
Can Architectural Uplift and Smart Features Increase Market Value?
Invisible integration is not only about the present moment of peace and comfort—it is a permanent enhancement to your property’s stature and desirability. Day-to-day, you may only register the calm, the light, and the weather resistance. But when the time comes to sell or refinance, these invisible decisions become suddenly visible in price and speed of transaction.
The Evidence: Value Where It Matters
- Estate Statistics show homes with seamless integration—frameless glasslines, smart automation, and passive weatherproofing—sell up to 2.6 times faster than similar properties with standard add-ons.
- Agent Reports regularly note that “buyers walk in and notice the difference, even if they can’t name it immediately.”
- Premium Buyers self-select for invisible upgrades: silent heating, app control, and seamless light transitions are not frills—they are minimum expectations in the premium segment.
| Feature / Upgrade | Market Impact | Buyer Experience |
|---|---|---|
| Seamless sightlines | Heightened first impressions | “This feels like a resort.” |
| Modular privacy/shade options | Expedited offers | “No compromise, just choice.” |
| Integrated app controls | Elevated sale price, wider exposure | “Control at a touch.” |
| Weatherproof construction | Reduced price negotiation | “No draughts or leaks, ever.” |
“Our agent said buyers only needed one visit. The invisible details closed the deal.”
Smart Features and Design Harmony
Integration must avoid looking like an afterthought. We coordinate all smart upgrades and architectural improvements as one seamless design gesture. Lighting, shading, or even heating are rendered invisible—activated, not showcased, becoming comfort, not clutter. Every decision about finish, colour, or technology reflects an intentional, harmonious elevation.
Clients can download our value-add resource pack or schedule a session to see how these upgrades transform not just their home, but also their place in the market, their neighbourhood, and their own satisfaction.
For a Free Design Consultation, Contact The Outdoor Living Group Today
Transforming unremarkable outdoor spaces into quietly brilliant retreats is never the result of chance. It demands expertise tuned to your taste, your needs, and your long-term comfort. Our design consultation isn’t a sales pitch or a hurried appointment; it is the start of a professional relationship defined by clarity, respect, and collaborative imagination.
“Every conversation set my mind at ease. They understood what I wanted—and what my home needed.”
Booking a consultation means you receive undivided attention from our architects and engineers. The process includes:
- A detailed review of your living patterns, sensibilities, and plans for your property
- Tailored ideas, 3D sketches, and technical recommendations that respect your budget and design priorities
- Walk-throughs of completed (and ongoing) instals that reflect similar challenges or visions
- Guidance on everything: from model selection and regulatory navigation to maintenance forecasts
Our team builds calm into every interaction. Clients leave empowered, informed, and excited to make decisions that will comfort and enrich both their daily life and their property value long into the future.
Book your consultation with The Outdoor Living Group—let’s make the invisible, indispensable, and the future wonderfully visible in your home.
How Can Invisible Integration Impact Long-Term Maintenance and Costs?
Invisible integration beckons with the promise of perfection—seamless looks, whisper-quiet comfort, and the assurance of structural calm. Yet, beneath every uninterrupted sightline lies a reality: the systems that make our glassrooms and verandas appear effortless are complex and demand thoughtful stewardship.
Hidden gutters and supports seem to simplify care routines at first, but what’s out of sight still calls for expertise. While our approach with The Outdoor Living Group and our Weinor installations reduces daily wear, the real advantage is control—a maintenance schedule attuned to your property, not to guesswork or seasonal stress. Whereas older builds forced you to react to problems—overflowing gutters, rusting fixings, visible wear—modern invisible systems turn inspection into a streamlined, periodic event. Here, discreet panels allow professional access, smart alerts replace rain-drenched ladder climbs, and aftercare is no longer reactive but predictive.
“It was easy to forget about the drains—until the sensors warned us before any damage started.”
Cost, too, moves from unpredictable to managed. Over time, you will notice that fewer emergencies translate to smaller, planned investments rather than sudden, disruptive repairs. For many, the cost of thorough aftercare—professionally done, on schedule—proves a fraction of the price of rectifying missed diagnoses or damage to visible finishes. The true luxury is the gift of time: less worry, fewer interventions, and the continuing assurance that invisible engineering stays just that—invisible, year after year.
Why Is Professional Specification Essential for Invisible Integration Success?
Every harmonious exterior begins with a tension: the desire for a glassroom or veranda that looks like magic, and the risk that a single miscalculation will sabotage both performance and comfort. Too often, property owners encounter a design-first mindset—beautiful concept sketches paired with off-the-shelf details that collapse when weather or time applies pressure.
The Outdoor Living Group rejects that shortcut. Professional specification threads every ambition—from wind-resistant glazing to minimal sightlines—into a tapestry of checks and approvals:
- Load calculation: Predicts wind, snow, and live loads across every span, so no frame distorts or fails under stress.
- Material selection: High-quality alloys, seals, and fixings ensure invisible parts never become a visible liability.
- Drainage and support mapping: Ensures water flows away silently, and all structural efforts are absorbed invisibly.
- Code compliance blending: Meets every regulatory standard, often exceeding the minimum to future-proof property value.
“They didn’t just show us drawings—they explained how every element earned its place.”
Where amateur efforts treat hidden details as afterthoughts, professional teams see every calculation as a promise. Each decision is an act of protection: against unexpected repairs, against failed inspections, against the slow erosion of peace of mind. Owners discover that specification is not just paperwork; it is the bridge between ambition and assurance. The cost of a misstep here radiates for decades, while precision at this stage guarantees each season adds comfort, not anxiety, to your living space.
Where Do Owners Most Often Encounter Challenges With Retrofitting Invisible Features?
Retrofitting brings both hope and anxiety. The dream: endow an older home with the clarity, cohesion, and comfort of invisible integration. The challenge: the secrets in every substrate, the surprises behind plaster, brick, or timber, and the quirks of inherited layouts that refuse to co-operate with new ambitions.
For owners, the breakthrough is recognising that time is both challenge and teacher. Each retrofit journey begins with a forensic pre-assessment, a practice The Outdoor Living Group has honed through hundreds of project rescues and adaptations. Success depends on:
- Substrate analysis: Confirms that existing masonry, timber, or concrete can support new hidden systems.
- Regulatory navigation: Especially vital in heritage or listed buildings, where rules may limit interventions.
- Hybrid engineering: Modern innovation meets traditional restraint; upgrades often require both cutting-edge components and patience with existing quirks.
- Disruption mapping: Sets realistic expectations. No retrofit is mess-free, but precise scheduling and tidy site management minimise discomfort.
“Our house threw three surprises at the team—each was handled with respect for what we had, and clarity about what could change.”
For the homeowner, the price of retrofitting invisible features is best weighed not only against instal cost, but the resultant uplift in everyday use and aesthetics. Modular upgrades, phased timelines, and clear communication turn a daunting process into a confident renewal rather than a leap into the unknown.
Can Invisible Integration Enhance Sustainability and Environmental Performance?
Energy, resilience, and environmental harmony begin not with what you see, but what you don’t. The Outdoor Living Group takes sustainability further than surface claims, embedding it right into the skeleton of every instal. Invisible integration, when tuned for landscape and climate, becomes a hidden asset, reducing both operational costs and your property’s environmental footprint.
Materials and Methods That Store Value
- Recycled aluminium frames offer longevity without resource waste.
- Low-VOC adhesives and energy-smart glazing cut emissions and build health from the core out.
- Precision drainage eliminates standing water and harnesses rainfall for green uses.
“When summer heat rose, our sunshade cut the bills. Rain harvested quietly into the tank, and our home always felt calm.”
The result of sustainable engineering is year-round comfort that doesn’t borrow from tomorrow. Adaptive shading and under-glass ventilation can lower cooling costs; advanced insulation means less heat loss in winter. Modular upgrades and maintenance keep systems current, extending lifespan and adding upgrades without landfill. You notice the change not just on a cold morning or a stormy night, but in a new ease that tracks through energy bills, air quality, and even resale negotiations—where buyers, too, recognise the long-game value of what they can’t see.


