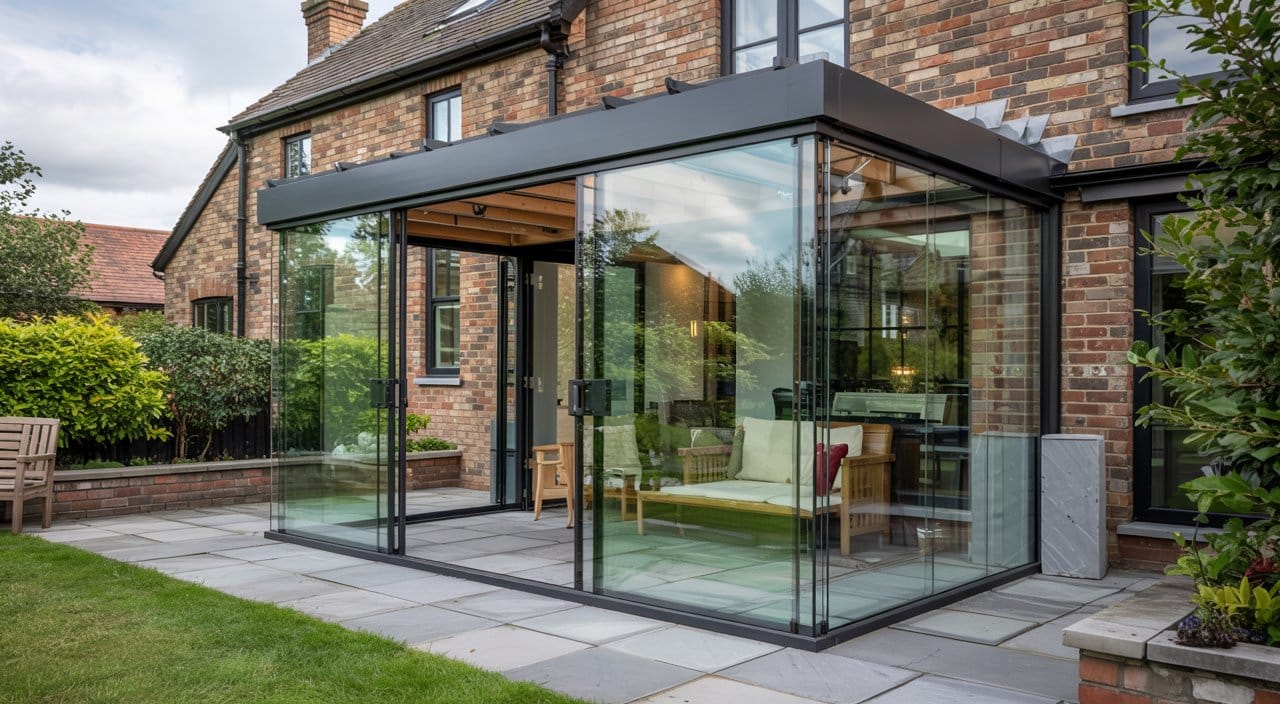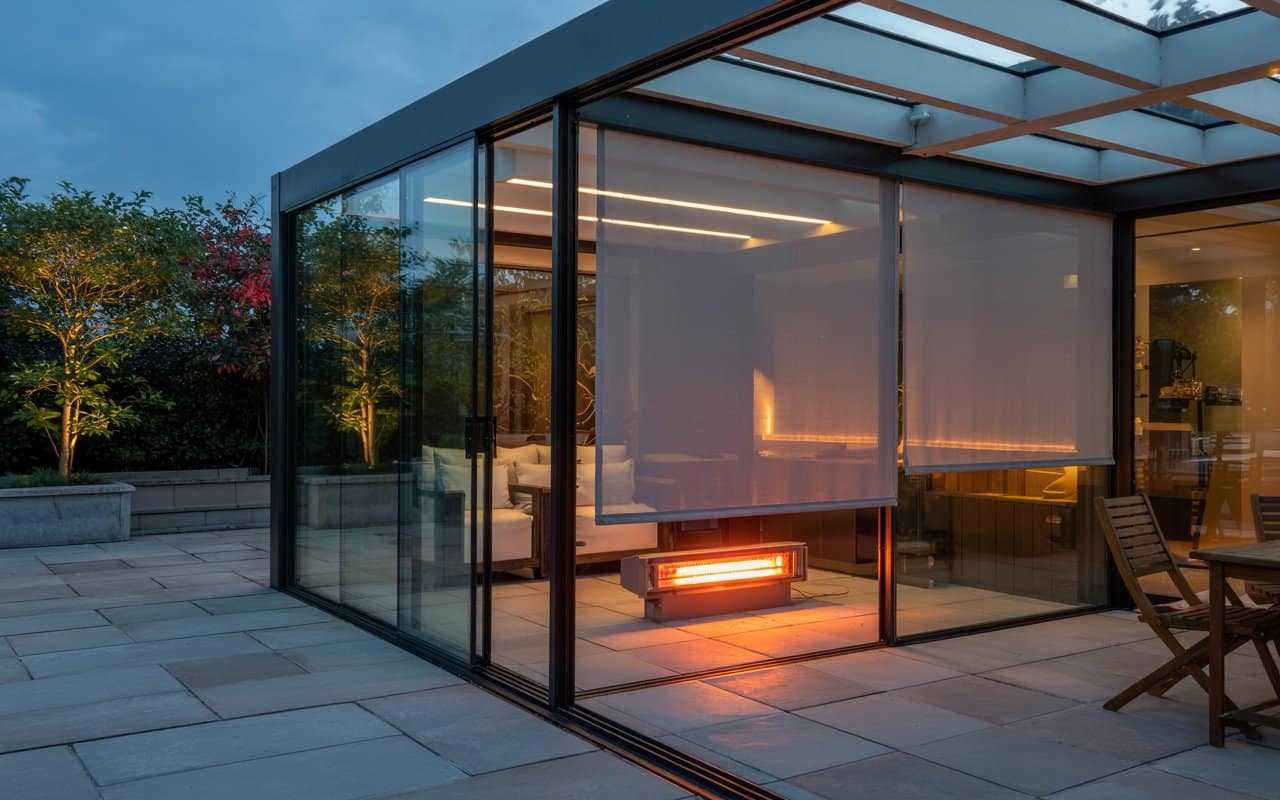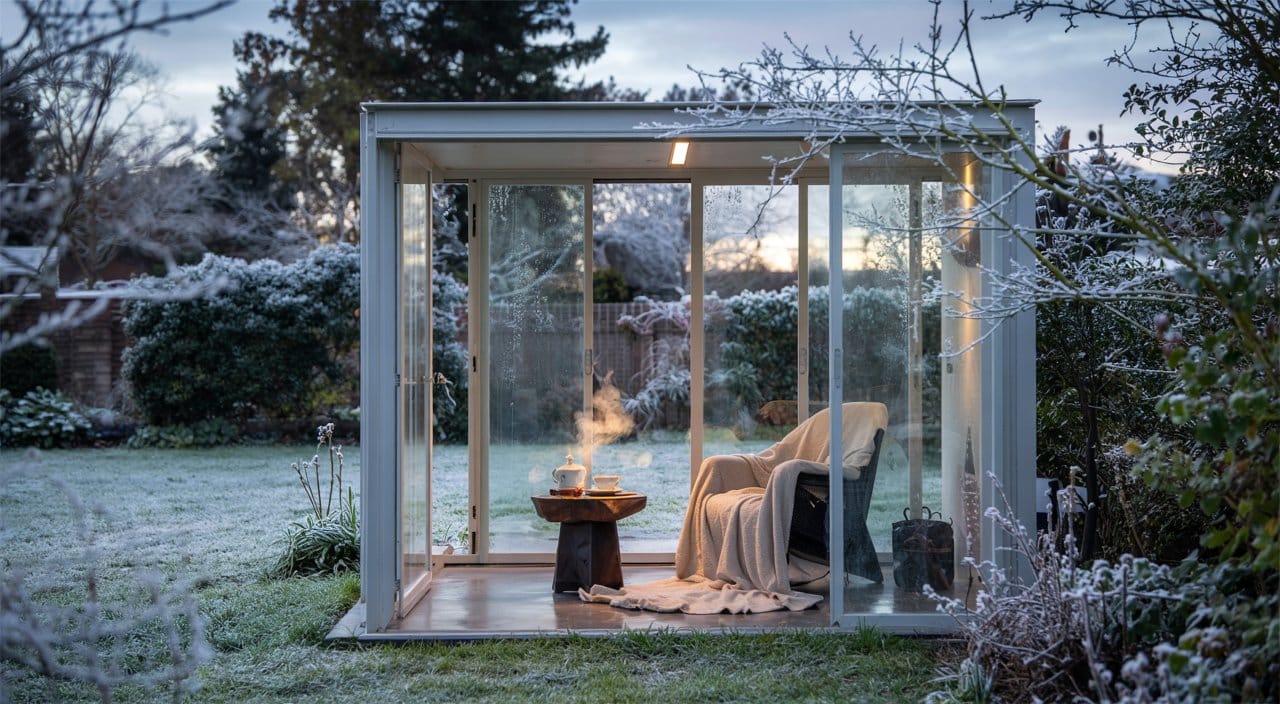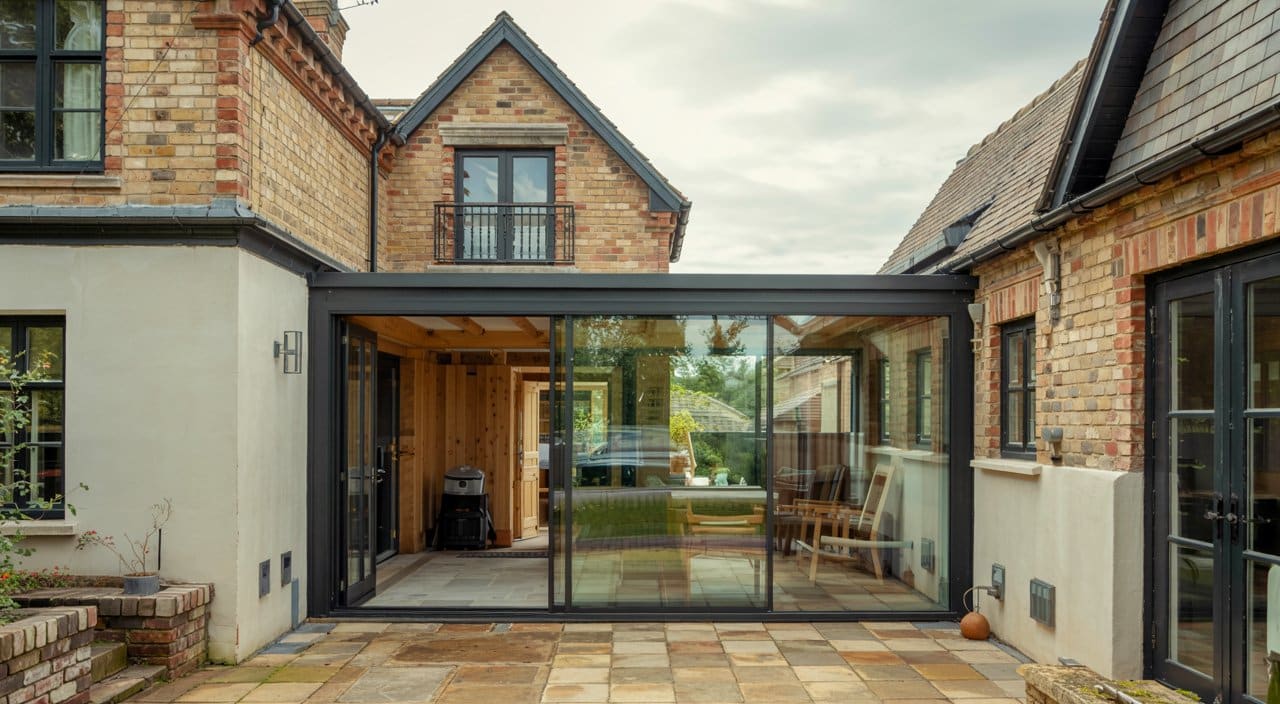No Frames, No Compromise – Experience Frameless Glassrooms that Defy Wind, Rain, and Cold
What Promises True All-Weather Outdoor Living?
Every beautiful outdoor space begins as a vision of freedom—sun-drenched mornings, starlit evenings, the natural world unfolding through walls of glass. Yet, for homeowners and designers, the same space often becomes an exercise in frustration. The garden or terrace too often transforms into a seasonal relic: alive in summer, abandoned by October, unforgiving in rain or wind, and forgotten when the cold seeps in. No one dreams of an architectural centrepiece that works only when the forecast allows.
“Ours looked incredible—until the grey days came and it went unused.”
This is the hidden tension at the heart of outdoor living. The desire for seamless openness collides with the unyielding reality of climate. Openness, if not mastered, means exposure. Transparency, without engineering, means chill and condensation. Enthusiasm fades every time a family meal is hastily moved indoors or cherished garden views are blurred by fog or glare. The result: investments that fail to liberate daily routines, instead trapping beauty behind the glass of limited comfort.
A frameless glassroom that lives up to its name must deliver what others only claim: complete architectural integration, unobstructed sightlines, and a year-round expansion for both senses and usability. It’s not achieved through minimal frames alone but through relentless focus on structural harmony, material science, and climate-adaptive design.
Our work at The Outdoor Living Group springs from this demand. Using German-engineered Weinor systems, we have eliminated false distinctions between design and function—ensuring your garden room isn’t just an extension but an essential part of your indoor experience, ready to blur boundaries twelve months a year.
Why is the British Climate a Unique Test for Glassrooms?
When the conversation shifts from dream to delivery, British weather becomes the silent judge of all things ‘frameless.’ The gently sloping garden or city balcony, pristine under early summer skies, transforms as soon as Atlantic winds pick up or rain cuts in by the evening. These are not hypothetical challenges; these are recurring, visceral experiences that turn hope into scepticism for homeowners and businesses alike.
“We loved the idea of open glass, but by November the seats were too cold to use.”
The UK’s reputation for unpredictable, brisk, and wet conditions is not an idle stereotype. Sudden gales, driving rain, weeks of lingering dampness—all conspire to unmask any design that prioritises aesthetics without resilience. Exposed frames corrode. Unsealed panels channel water where it invades and chills. Older or standard structures often shudder, creak, or even leak, stripping any sense of sanctuary from the so-called ‘outdoor room.’
Hospitality venues calculate losses each time a windstorm clears their terraces or persistent (drizzle) sends diners scurrying indoors. Families and property owners do the same with each disappointment—days lost, spaces forsaken, investments in ‘lifestyle’ that never return the ease or joy they promised.
A world-class glassroom must do more than survive a season. It must thrive on the edges of spring and winter, laugh at the forecast, welcome every guest, and transform the shyest part of your home into the most reliable stage for comfort and togetherness.
What Engineering Innovations Separate Weinor from Conventional Options?
A true test for any climate-facing glassroom emerges not when skies are blue but when wind, sideways rain, and temperature swings form the daily soundtrack. For engineers and property owners, the question becomes: what makes a system resilient enough to turn fragility into strength?
Our reliance on Weinor’s CleanCase drainage marks a conscious departure from generic builds. Hidden beneath every surface, this solution whisks rain away before it gathers, freezes, or stains. Pane edges and entry points—critical pain spots in the majority of glassrooms—are crafted with layered seals and micro-expansion joints, so even the sharpest temperature shifts or sustained gales remain external forces only, never internal disruptions.
“Seeing the floodwater stop just short of our living room was proof this worked in ways our old system never did.”
Each glass panel is engineered and certified for real-world, not showroom, events. Eurocode standards, load-tested powder-coated aluminium, wind load resistance designed for coastal storms rather than city breezes, and modular reinforcement combine to produce rooms that stand as still as a photograph even when the world outside races in all directions.
What’s more, our approach centres performance, not a checklist. Every join, every pane, every groove is chosen for a reason—because your comfort is measured in lasting calm, uninterrupted use, and a product that lives decades, not simply seasons.
How Does a Frameless Glassroom Stay Warm and Cosy Year-Round?
Openness fails if it sacrifices warmth. A glass sanctuary that fills with cold, echoes, or fine droplets as the months pass is an experiment in disappointment—its value diminishes every time friends linger at the threshold or a loved one draws curtains to hide the winter gloom.
To counter this, our systems use high-specification Low-E glass and layered passive climate barriers, reflecting precious warmth back inside while filtering harmful UV and glare. Precision-fit, near-invisible seals activate on every closing panel, cutting draughts before they enter, and eliminating the chilly touch of wind or rising damp underfoot.
Integrated, intelligent heating modules work quietly: they sense temperature dips, provide warmth for toes and fingertips, and vanish seamlessly into the design, never cluttering or stealing the focus from the sky above or the garden beyond.
“We watched frost on the lawn while still in t-shirts—suddenly our glassroom wasn’t just for summer.”
Thermal imaging and occupant comfort logs confirm what the design suggests: framed or unframed, the distinction is irrelevant if the envelope is engineered to balance heat loss and gain in perfect harmony. The heart of your home shifts outdoors, not for a month, but for every mood and weather pattern the year presents.
Where Do Materials, Anchoring, and Seals Dictate Long-Term Performance?
True resilience is always hidden. It waits inside the thickness of glass, the density of aluminium, the way hardware transfers weight from surface to anchor, the almost-invisible gasket that prevents the cascade of chill air or the silent tide of rainwater.
Our approach leverages:
- Structural-grade aluminium frames, colorfast and corrosion-resistant, fitted for architectural permanence, not showroom gloss.
- Engineered glass, classed and certified for load, durability, and clarity, layered for both safety and thermal efficiency.
- Compression-sealed joints, layered for robust resistance against both moisture and temperature flux, systematically tested throughout the build.
- Maintenance-guided details such as service-accessible drainage trays and self-cleaning glass surfaces, ensuring beauty and function are preserved with minimal intervention.
- Load-rated corner fixings and modular hardware to adapt to challenging sites—high wind, snow, or difficult foundations—without needing visible compromise.
“Two storms in a month, and the only thing that shifted was our routine—we started staying out later.”
We script every component to work together seamlessly, ensuring your property enjoys a sanctuary that is as enduring as it is elegant. For you, that means less time checking for leaks or feeling for draughts, and more time basking in a space that pays its own way with both beauty and certainty.
When Does Expertise Outweigh ‘DIY’ or General Contractor Approaches?
Eloquent blueprints are just the beginning. The gulf between a design and the lived result yawns wide, waiting for error, inexperience, or compromise to widen it. Frameless systems are particularly unforgiving—tiny misalignments, missed clearances, or misunderstood load points compromise the entire investment.
Our difference is procedural and personal. Every survey —from foundation depth to sun path, from wind risk to building code—is bespoke. Each step, from micro-adjusted frame placement to certified anchoring, is double-checked and signed off by trained, accredited professionals who have overseen installations in environments as varied as Georgian masonry, tight city balconies, and sprawling rural vistas.
“Installation was more like a performance—careful, precise, no stutter steps or sudden improvisations.”
After the builders have gone, our responsibility deepens. Scheduled aftercare becomes a gentle routine—early detection, recalibration, and the chance for upgrades that fit new routines or aesthetic shifts over the years. We offer not only manufacturer-backed warranties but the kind of ongoing partnership that means your questions or needs are always met with immediate, informed action.
Can True Customization Match Unique Styles, Spaces, and Regulations?
A genuinely great outdoor addition begins with a blank slate, not a template. Our framework ensures no two glassrooms share more than a commitment to quality and intent. It’s a tailored process, guided by:
- Unlimited RAL colour choice, blending perfectly with heritage or modern builds.
- Adaptive glazing and privacy solutions, from dim-out glass to movable shades, achieving comfort and seclusion without blocking the sky.
- Custom hardware, designed not only for accessibility but for nuanced, real-world challenges, whether sloped gardens or complex property lines.
- Upgrade-ready design, ready for additional heating, lighting, or even modular floor extension as your needs or tastes evolve.
- One-to-one planning sessions, ensuring your glassroom is conceived as a direct extension of your life, not merely your property line.
“For once, not a single compromise in matching contemporary style—and privacy to boot!”
Every project is a proposition: you share the ambition, we map the means—delivering not the closest approximation, but the outcome you imagined, built to carry both the dreams and the demands of your lifestyle or business.
What Happens Next? Book Your Design Consultation with The Outdoor Living Group
Ownership of an all-season, truly frameless glassroom marks the point where you stop talking about space as a luxury and start living it as a given. For those who have navigated the pain of ill-fitting, unliveable, or prematurely aged ‘solutions,’ our service offers more than hope—it delivers predictability crafted into every decision, every joint, every finish.
Your journey moves from curiosity to comfort with the first quiet conversation, the first weather-proofed lunch, the first winter evening with friends who no longer glance at the wind. From here, your demands can rise—because the standards we deliver always stay one step ahead of the climate, your design goals, and, most critically, your expectations.
“The Outdoor Living Group gave us not ‘a solution’, but a whole new season for our home.”
The barrier between inside and out dissolves, and your garden or terrace wears its creative, technical, and emotional leadership year-round, for as many years as you decide to enjoy it.
Where Do Materials, Anchoring, and Seals Dictate Longevity?
Hidden Strength—The Foundation of Decades
Endurance for an outdoor structure is never measured by the width of a glass pane or the style of a frame—it’s revealed in the silent months and punishing seasons when nature tests every component. For property owners who’ve been disappointed by failed sunrooms or commercial leaders required to justify every line-item on an asset register, the distinction between legacy and liability comes down to something invisible: what’s beneath and behind the surface.
“A room that holds quiet through storms isn’t just an architectural ideal—it’s a lived reality when specification goes beyond the brochure.”
The Unseen Structure: What Sets Our Systems Apart
- Glass Thickness and Specification: Every panel in our Weinor glassrooms receives individualised certification, tested not only for impact and clarity but also for sustained pressure, snow loads, and thermal balance. We provide detailed spec charts for transparency—clarity is not just a view, it’s a promise.
- Powder-Coated Structural Aluminium: Every supporting element is powder coated for colorfastness and defend against moisture, meaning that visual appeal and mechanical strength don’t diverge after exposure to weather.
- Anchoring and Modular Hardware: Precision-formed, load-rated fixings deliver stability whether your property is built on shifting urban soil, a rural slope, or historic foundations. Our approach anticipates movement, expansion, and contraction.
- Compression-Sealed Joints: Joints are engineered with layered compression seals, systematically checked to resist not just rain and wind, but also the persistent creep of condensation or microscopic draughts.
- Maintained System Access: Every aspect of maintenance—from debris removal in drainage trays to inspection of hidden fixings—can be performed without intrusion or costly disruption.
Resilience as More than a Claim
Our installations are benchmarked on authentic lifecycle performance, not idealised scenarios. We record and validate
- Wind resistance to 120 km/h,
- Snow load up to 550kg/m²,
- Humidity and corrosion resistance tested over 8,000 hours,
- UV exposure standards derived from architectural best practice.
The confidence is tangible: our structures thrive in places where imitation systems have warped, leaked, or simply faded into regret. To ensure your experience, we offer comparative lifecycle guidance—making selection easy for those who need lasting certainty, not mere marketing.
When Does Expertise Outweigh ‘DIY’ or General Contractor Approaches?
The Precision of Craft—Why Our Installers are Partners, Not Providers
A flawless finish begins at the survey and culminates with every fine-tuned adjustment post-build. The chasm between enduring sanctuary and repair cycles is not bridged by off-the-shelf know-how or a generic installation team. We see too many “refits” where beauty was lost to an under-trained hand; where the promise was broken, not by weather, but by neglect of detail at instal.
“A storm shouldn’t trigger regrets. Trained oversight means my room stays a joy, not a problem to fix.”
Key Points Where Specialisation Pays for Itself
- Certified, Site-Specific Survey: Our team conducts an exhaustive initial site assessment—mapping every sun path, contour, and wind vector. We adapt system selection to your property, not a template.
- Accredited Assembly and Compliance: Each component is installed in line with building code, thermal modelling, and manufacturer instruction. This isn’t check-box compliance. Our company guarantees a fabricator-to-foundation methodology.
- Aftercare as Culture: Warranty isn’t a formality—it’s a structured, scheduled promise. Our specialists revisit routinely for seal calibration, drainage tests, and hardware realignment before seasonal shifts. This preemptive attention blunts the edge of time and weather.
- Rapid Response Protocol: In rare cases of damage—storm, accident, or user mistake—we register service calls with priority handling, coordinating repairs or upgrades so your enjoyment is never paused.
Minimising Disruption, Maximising Confidence
For property owners, the benefit is measured in weekends enjoyed, not wasted, and in confidence that every step is documented and communicated. For hospitality or commercial buyers, it is the assurance of minimised business interruption and the presence of a single accountable team for all queries, year after year.
Can Custom Systems Solve Unique Site, Style, and Regulation Challenges?
Design Without Precedent—The Architecture of Personal Vision
Every garden, terrace, or commercial venue tells its own storey; no off-the-shelf glassroom can capture this complexity without compromise. Excellence for us means rejecting one-size-fits-all limitations and refusing to let site quirks, heritage requirements, or a family’s changing needs become obstacles.
“Transformation started once the focus shifted from what was ‘possible’ to what was truly right for our space.”
How Our Tailoring Process Works
- Start-to-Finish Personalization: Our planning goes far beyond measurements. We map the daily arc of light, observe privacy pinch points, consult on local planning constraints, and listen to the way your spaces are actually used.
- Palette Without Limits: With hundreds of RAL finishes, we enable seamless harmony between the glassroom and main property, whether you need historic-character conservation or bold contemporary matches.
- Modular Adaptation for Growth: Our hardware and siding allow for easy addition—expand your glassroom or veranda as your family or business needs evolve.
- Accessibility and Transition Solutions:
- Zero-threshold entry for all users.
- Sloped or stepped terrains accommodated.
- Integrated options for shade, privacy, and low-glare illumination—all without aesthetic compromise.
Navigating Compliance Without Compromise
- Navigating planning and permit complexity is often the clearest point of friction. We handle the paperwork, consult with local authorities when needed, and prepare the documentation to speed approval, meaning your journey remains creative, not bureaucratic.
Each Space as a Collaboration
From the first question to the final sign-off, we work in partnership with property owners, designers, and consultants—guaranteeing that vision isn’t diluted along the way. Our projects don’t echo trends. They announce intent and elevate lasting property value.
Start Your Seamless Outdoor Living Journey Today
Your Next Season Awaits—Hand Over Anxiety, Take Up Assurance
The line between inside and outside is negotiable—when the right team translates your intentions into precision design, meticulous installation, and enduring support. Our mission is to carry you from curiosity to confidence without detours, distractions, or disappointments.
“Since the moment our plan became reality, every season now seems to last longer.”
What You Receive With Our No-Obligation Process
- Personal Visit: We tour your property, sharing guidance, gathering your aspirations, and plotting solutions on-site.
- Detailed, Transparent Plan: You receive a written proposal—mapped to climate, structure, and daily use—not templated, but tailored.
- Open, Ongoing Dialogue: Questions don’t get deferred or routed to faceless lines; you deal with a dedicated contact through every stage.
- Site Readiness Checklist: Alongside your architectural plan, we equip you with an easy, jargon-free readiness guide—so you’re empowered through design, build, and aftercare.
Making the Transition Effortless
The Outdoor Living Group is built on a foundation of assurance: we are present at every step, from first mapping to the last signature on a warranty card and beyond. Homeowners and professionals alike can step into their new season with certainty and pride, knowing each detail is designed to delight and endure.
How Do Frameless Weinor Glassrooms Handle Sudden Extreme Weather Events?
Enduring Beauty Meets Relentless Nature
Our Weinor frameless glassrooms are crafted not just for stunning aesthetics, but for resilience when the British climate rebels. Rain lashes, winds howl, winter shadows stretch their fingers—and your outdoor room must hold its promise, not just its shape. Most installations look ideal on a brochure day; far fewer remain sanctuaries after a gale, downpour, or arctic front has swept through.
Engineering for the Unpredictable
Structural anchoring is the unseen hero in our design. Steel-fortified fixings and deep-set baseplates bond each room to your home’s foundations. When wind rises, the load isn’t transferred to fragile connectors or cosmetic edges—it is absorbed, dispersed, and neutralised, keeping your retreat immune to the wrenching force that twists lesser builds.
- Multi-layer weather seals wrap every interface.
- On a still day, you notice nothing but clean lines.
- When rain hits or hail bursts, those quiet seals activate, closing micro-gaps and stopping ingress at the weakest points.
- CleanCase drainage, a concealed network of slopes and channels, draws even torrential rainfall away faster than it can accumulate, preventing puddle formation under the glass and preserving every square foot for use.
Proven Against Ice, Snow, and Freeze-Thaw Cycles
Glassrooms built for show falter when freeze and thaw flex materials, threatening to crack seals or warp frames. We specify for longevity:
- Engineered pitches cause snow to melt and glide off.
- Joints compensate for thermal expansion and contraction, preventing long-term damage.
- Arctic-tested glass and hardware block icy wind, trapping warmth and peace within.
“Last winter, the storm came and went. We simply watched it pass—warm, dry, and never anxious.”
Peace of mind is the standard for every season. With structural systems specified for real, not idealised, weather, your investment holds value and daily functionality, even as the climate outside invents new tests.
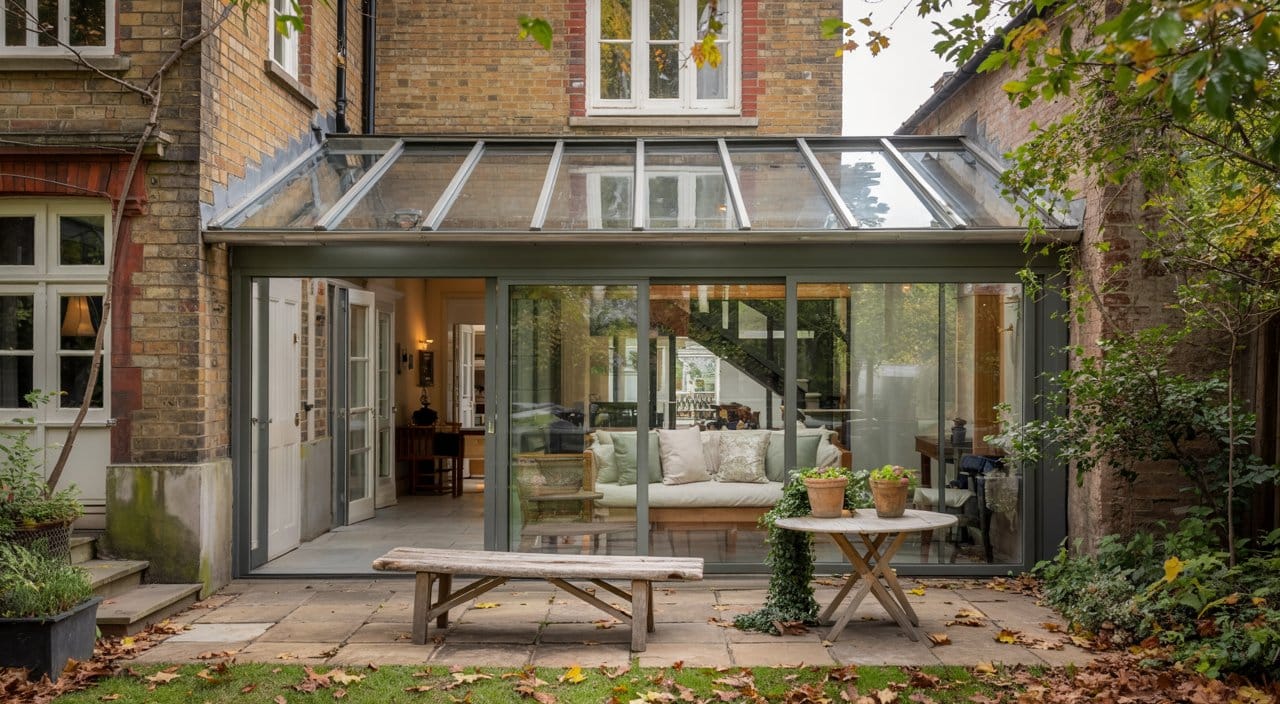
Can Weinor Frameless Systems Be Integrated with Smart Home Technology?
When Architecture Listens: Automation for Real Lives
Your comfort doesn’t wait for you to respond. Our glassrooms anticipate, adapt, and react—without fuss. Smart integration allows the entire space to sense the world beyond the glass and shift seamlessly into protection mode.
Responsive Intelligence, Quiet Authority
- Sensors react to the first sign of wind or rain. Roofs and vertical blinds slide closed. Gates and doors re-secure themselves automatically.
- Lighting and heating respond to shifting environments, following your preset schedules or cues from outside conditions.
- Integration with Somfy, BiConnect, and leading protocols means an ecosystem of control—a wall panel or app in your hand, but rarely needed because systems often act before discomfort arises.
- Security and privacy are never afterthoughts: adjust settings from anywhere, bringing calm even when work or travel occupies your attention.
When storms gather or sunlight grows too bold, your glassroom takes the initiative, letting you remain present—reading, working, sharing laughter—without a single interruption to manage climate or shield your privacy.
“Before, we raced to close windows if a storm rolled in. Now, the room anticipates and adjusts—before we even hear the thunder.”
This is how architecture should serve you: with automation that is invisible, reliable, and as responsive as instinct.
What Are the Long-Term Cleaning, Service, and Maintenance Requirements?
Maintenance that Feels Like Freedom, Not a Chore
True luxury thrives in the absence of hassle. Our Weinor glassrooms are engineered so that maintenance sustains beauty, rather than chipping away at your time or peace. You’re free to savour your space without feeling guilt over upkeep or anxiety about durability.
Self-Preserving Surfaces and Systems
- Self-cleaning glass is standard, not luxury. Each panel sheds dirt and water, so dust, pollen, and urban grime rarely hold.
- Dirt-repellent coatings mean that leaves and seasonal debris rinse away with rain or a fast garden hose.
- Drainage inspection points are accessible and designed for actual hands, not just technicians—no awkward tools or hours spent crouched beneath the gutter.
- We schedule and recommend annual professional visits: seals realigned, hardware lubricated, wear caught and corrected before it compromises your sanctuary.
The Real Value of Preventative Care
With regular (minimal) attention:
- Warranty protection remains intact.
- All system components—glides, gaskets, drains—retain ideal function.
- Longevity is measured in decades, not seasonal cycles of stress and repair.
“Instead of weekends lost to scrubbing glass or tracing leaks, we spend them living in the space.”
High-spec design means daily delight, not daily maintenance diaries. Our approach reduces friction, demands only a handful of moments a year, and ensures that the joy of ownership always outweighs the responsibility of care.
Frequently Asked Questions
Where Can Privacy, Shade, and Acoustic Comfort Be Customised in a Frameless Glassroom?
Control Without Compromise: Real, Adaptable Comfort
A glassroom should welcome the world, not surrender to it. True luxury is control—protection from the eyes of neighbours, the harshness of the sun, or the clamour of the street, achieved without blocking light, air, or your connection to the outside.
Privacy and Shade Without Bulk
- Retractable awnings such as VertiTex II deliver soft boundaries at a touch. They vanish completely when not needed, preserving seamless views, but stand ready to shield you from observation or oversharing.
- Glass coatings and tints philtre UV and modulate glare, keeping interiors temperate and safeguarding furniture or finishes.
- All shading and privacy components are integrated into the framing—not bolted on as afterthoughts—so design language flows, unobstructed, from floor to skyline.
Acoustic Comfort and Tranquillity
- Soft-close sliding systems and multi-seal tracks dampen sound even from busy streets or gardens animated by play.
- Optional acoustic upgrades target urban environments, creating an oasis isolated on demand.
- Every setting, whether set by automation or simple action, blends performance with aesthetic restraint.
“The difference wasn’t just visual—suddenly our peaceful routine could play out with the world in session right outside.”
Customization is not limited to measurements or layouts—it’s embodied in every experience, every time needs, light, or lifestyle demand new privacy or peace. Our company orchestrates these options so they serve you silently, reliably, and without breaking the spell of openness you chose at the beginning.
How Do Advanced Materials, Anchoring, and Seals Secure True Longevity?
Building for the Long Seasons
Our belief: a luxury glassroom should not blink at weather, time, or trend. Every element, from the choice of glass thickness to the colorfast quality of powder-coated aluminium, is engineered for endurance—not just today’s patterns, but tomorrow’s unknowns.
The Uncompromising Backbone
- Glass receives precise, case-by-case certification: impact, snow load, and temperature flux are tested to outlast both record winters and summer heatwaves.
- Colour and structural integrity is preserved by architectural-grade powder coatings.
- Anchoring and hardware match the particular stresses of your site—city terrace, garden slope, historic walls—so expansion and movement never undermine strength.
- Compression-sealed and multi-laminate joints absorb moisture, shift, and flex without breaking barrier or bond.
- Inspection and maintenance happen without disorder or expense—panels, fixings, and drainage are all built for access.
Beyond the Brochure: Authentic Performance Standards
Our instals exceed: – 120 km/h wind survivability – 550kg/m² snow load endurance – 8,000-hour corrosion and UV exposure benchmarks
Choice isn’t about features, it’s about confidence in every unseen layer supporting your day-to-day. When nature tests your shelter, our detailing holds—so ownership is measured in decades of enjoyment, not years of repairs.
“A year after two brutal storms, the only sign of weather was the flowers blooming under glass.”
When Does Professional Expertise Surpass DIY or General Contractors?
Precision Only the Dedicated Deliver
An outdoor haven is won or lost in the details: a frame misaligned by millimetres, a seal left loose by a distracted crew, or a foundation set shallow in haste. Our dedicated, certified installers approach each job with a craftsperson’s obsession—treating your site, your taste, and your longevity as the true project.
Why our Company’s Standards Surpass
- We begin with exhaustive, site-attuned surveys. Your sun, slope, wind, and soil dictate systems, not marketing copy.
- Every step, from compliance and code to manufacturer’s assembly, is double-checked and logged. It’s pride more than paperwork—a visible trace of craftsmanship.
- Scheduled aftercare is a scheduled extension of installation. Our warranty isn’t a contract; it’s a calendar of preemptive support, hardware refinement, and continual partnership.
- Urgent needs receive immediate escalation: breakage, storm damage, or owner-driven upgrades are handled as priority, not afterthought.
You never wonder who is responsible—or if reminders for tune-ups or adjustments will arrive: we are always present, so your comfort persists, and your peace of mind never enters the queue.
“Other projects got checklists. We got a living partnership. That made the room—and the experience—feel priceless.”
Can Tailored Design Give Every Property Its Own Signature Solution?
The DNA of Individuality: No Templates, Only Transformation
Real outdoor architecture begins by understanding your storey—not repeating answers from another street or season. We start by mapping light, surveying privacy needs, consulting on legal boundaries, and inviting you to share what joy or calm this new room must bring.
A Framework for Freedom
- Your palette is limitless, blending centuries-old walls or avant-garde finishes seamlessly.
- Glazing and shading adapt as your routine, neighbours, or landscape evolves—never forcing compromise.
- Hardware handles every incline, curve, or constraint; accessible innovation is standard, not specialty.
- Design never closes doors—expansion, reconfiguration, or upgrades remain flexible as your life changes.
- Collaboration, not cookie-cutter: You are the author, we are the editors ensuring your plot unfolds without dead ends.
Satisfying Every Vision and Requirement
Every code and council challenge, every personal nuance, is addressed with the patience, rigour, and respect demanded by signature work. Your glassroom doesn’t follow a trend, it sets an example—more than adding value, it declares intent.
“The first plan was ours; the final result, entirely our own—reinvented, not just installed.”
What Steps Secure Your Seamless Outdoor Living Journey?
Making Confidence Habitual—from First Consultation to Lasting Delight
The stress of “getting it right” can overshadow hope. We upend that narrative by planning, executing, and supporting with transparency at every step:
- Personal site visit, mapping, and consultation means you articulate wishes, not fill out forms.
- A written offering: Your proposal balances climate, daily use, and design, presented clearly for decision, not confusion.
- Open lines: Each question reaches a real, invested specialist—your comfort is never routed into a queue.
- A readiness checklist empowers your project at every phase, from early planning to site handover and beyond.
Ownership for Years, Not Months
Stepping into a Weinor glassroom by The Outdoor Living Group means knowing your new favourite season is always the one you’re living right now. The reassurance of lasting performance, the flexibility of tailored design, and the certainty of partnership transform the worrying process of “outdoor investment” into the joyful, creative process of evolving your home or hospitality space. Pride and certainty—these linger long after the ribbon is cut, through every perfect sunset, and even every memorable storm.


