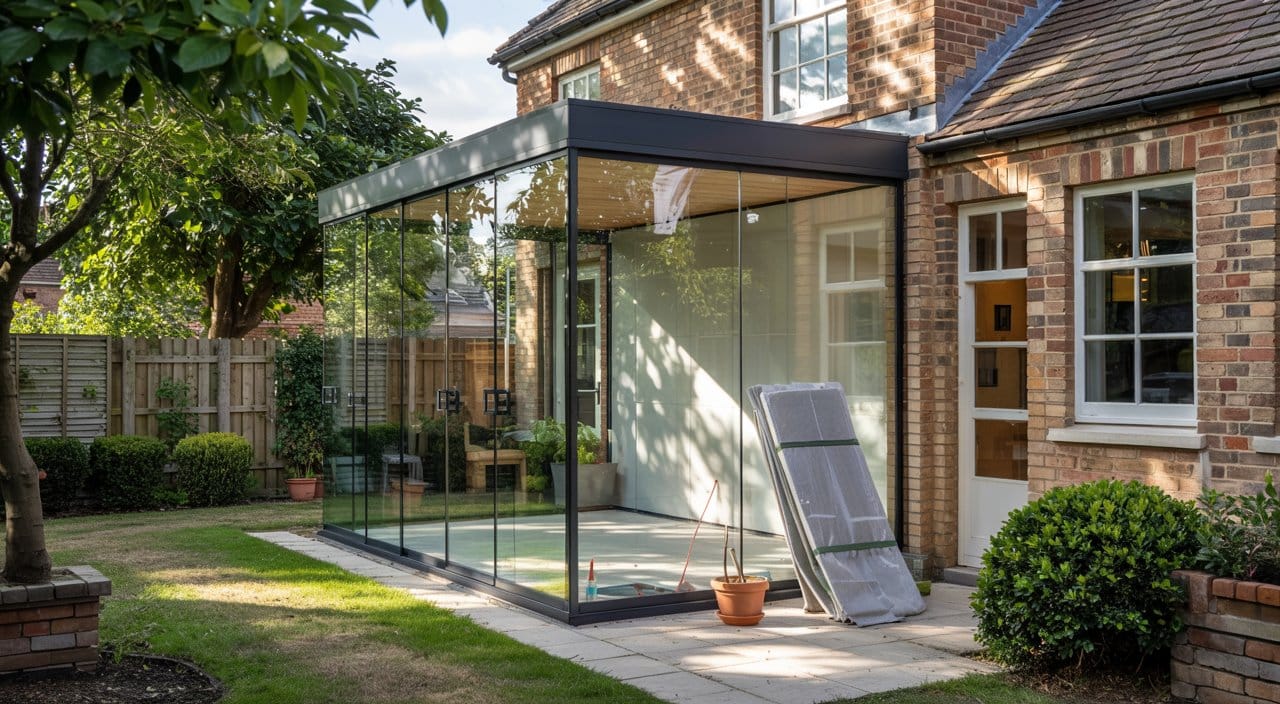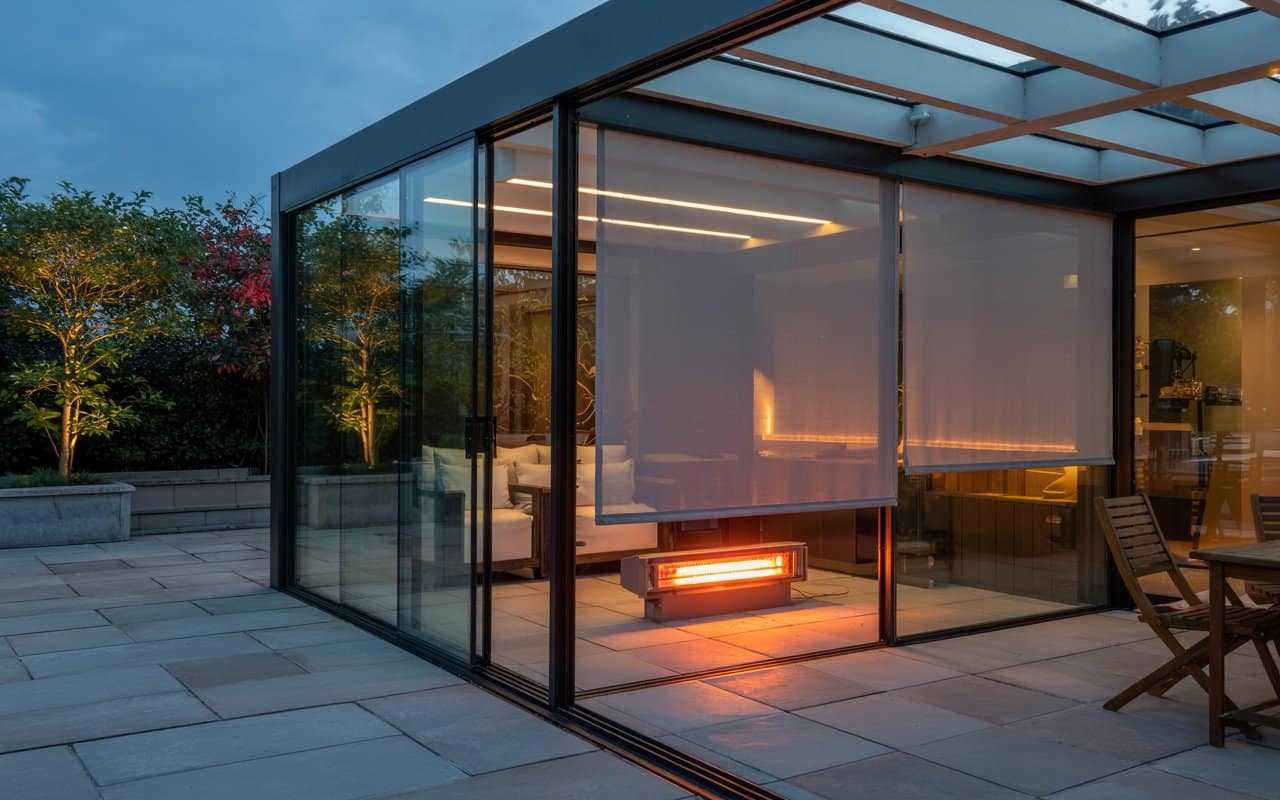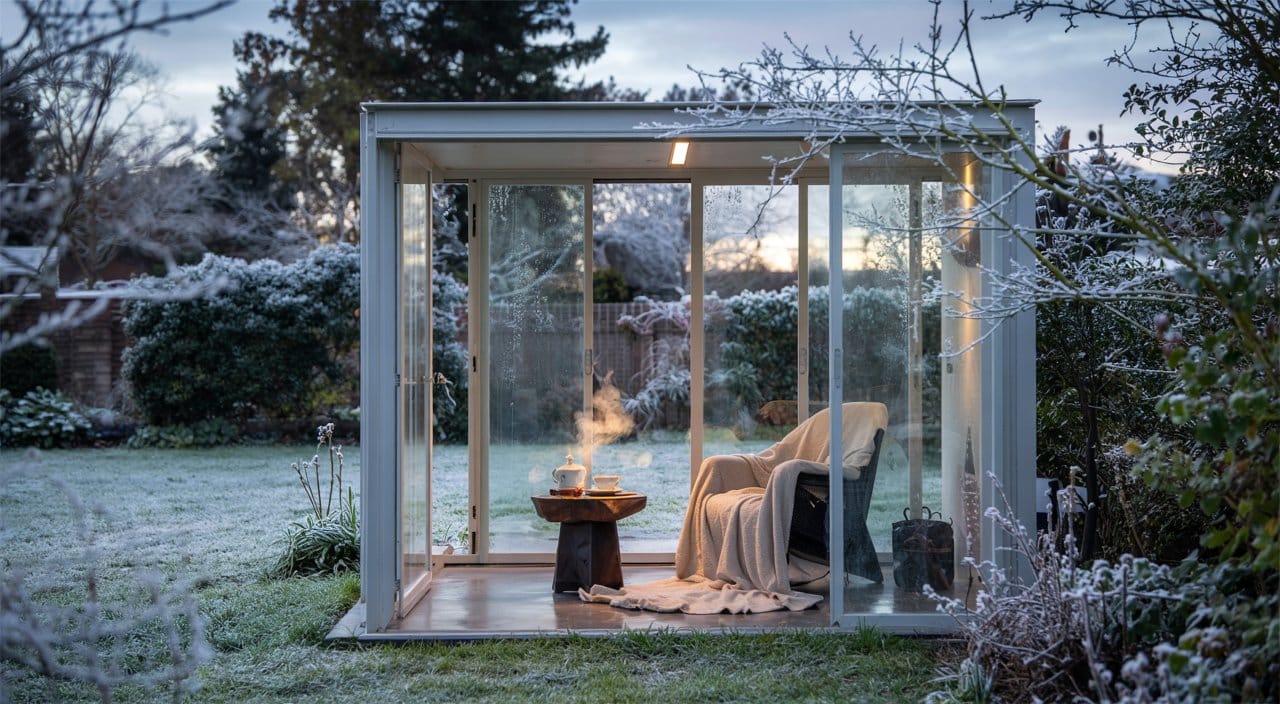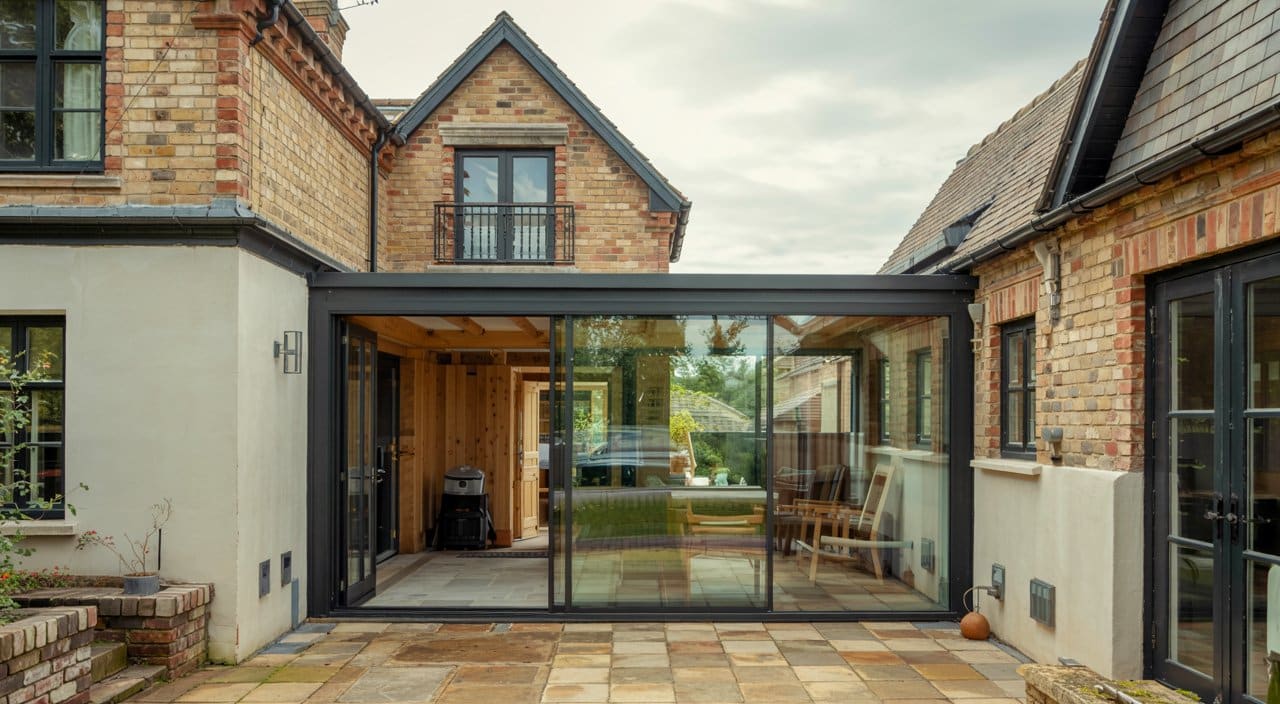Unlock the True Value of High-Spec Verandas
Rethinking Everyday Spaces: From Seasonal Friction to Seamless Living
A garden should be an invitation, not an afterthought. Yet for most homeowners, the patio remains an intermittent luxury—dependent on fragile sunshine, abandoned through much of the year. When the weather falters, furnishings vanish, and daily life migrates indoors, leaving your property’s edges under-used, uncelebrated, and ultimately undervalued. We see this not as your failure, but as a design system stuck in the past.
“That quiet corner felt wasted—until comfort no longer depended on the forecast.”
Every home carries untapped potential, locked behind glass that steams in winter, or a suntrap that becomes an oven by midday. This friction isn’t just emotional; it has a measurable impact on property value and lifestyle satisfaction. The Outdoor Living Group’s high-spec verandas reframe this equation: they turn ignored patios into year-round sanctuaries, engineering climate mastery and aesthetic delight into a single architectural decision.
The New Baseline: Value, Comfort, and Year-Round Use
Our philosophy centres on transformation. We design verandas that invite you, your guests, or your patrons outdoors in comfort, no matter the season. For design-conscious families, the proof emerges each morning—a space you genuinely use, lit, warm, and protected. For hospitality venues, weather-resilient seating means a quantifiable rise in booked covers, positive reviews, and retained staff. Our approach goes further, fusing eco-materials with passive solar strategies, ensuring that every instal is as easy on the planet as it is on your schedule. For retired couples or those seeking low maintenance, our glass and aluminium solutions demand less and deliver more—resilient, self-cleaning, and certified to last for decades.
Dispel the Myth: Curb Appeal Is More Than a Surface Feature
Investing in an outdoor upgrade cannot be reduced to visual “curb appeal.” True property value emerges from usability, flexibility, and an owner’s willingness to spend time in the open. This shift in perspective is fueling a new wave of demand among buyers and appraisers alike.
See Installed Examples: Experience the before-and-after difference in our gallery, where neglected slabs recede and newly vibrant outdoor rooms redefine the limits of home and venue.
What Standards and Certifications Guarantee Enduring Quality?
Beyond Beauty: The Non-Negotiables of Lasting Outdoor Comfort
Committing to a veranda should not be a leap of faith. Our clients seek assurances that transcend sales pitches and rely on tangible, technical proof. The components you select will determine not just your day-to-day satisfaction, but your home’s legacy, your risk profile, and even your eligibility for preferred insurance rates.
“Planning approval was straightforward—every technical benchmark was there, certified and tested.”
German Engineering: The Backbone of Longevity
We build exclusively with German-engineered frames, renowned across the industry for their tensile strength, corrosion resistance, and capacity to withstand extreme UK weather conditions year after year. Every weld and gasket is tested against PAS 24 security requirements, guaranteeing that your veranda stands as robustly as a front door. Safety glass—in multi-layer, UV-stable formats—means children, pets, and guests enjoy the space with total peace of mind.
Accreditation, Insurance, and the Role of Certified Installation
Every installation by The Outdoor Living Group comes with a full documentation pack: proof of compliance for building regulations, certification for wind and snow loads, and signed guarantees from the manufacturer. These details aren’t decorative—they anchor your property in a class that appeals to lenders, surveyors, and risk-conscious buyers. Hospitality clients, in particular, benefit from the chain-wide approval that lets you standardise expansion, scale projects across venues, and eliminate regulatory guesswork.
Download: Planning & Load Specification Sheet to understand why our standards preempt issues before they arise.
Why Do Premium Verandas Command Higher Market Value?
The Hard Numbers: Financial Uplift, Saleability, and Appraiser Recognition
Everyone claims their improvement “adds value.” Rarely does anyone quantify it. The data, however, is clear: properties with professionally installed, high-spec verandas consistently outperform their peers in sale price and time on market. According to five-year trends from major property portals, homeowners using certified systems regularly achieve a 3–7% sale premium, and listings report noticeably faster buyer engagement.
“Viewings went up—and the first three offers matched or beat asking. It changed the game for our sale.”
Verified Metrics: Turning Upgrades Into Tangible Equity
This uplift is no accident. Our installations are engineered for appraiser visibility:
- Fully documented wind and snow load certificates are cited in RICS surveys.
- Energy-saving features and climate-proofing count toward modern EPC upgrades.
- Chain-ready hospitality solutions prove increased seasonal bookings, with reservation premiums during off-peak hours.
| Feature | Value Uplift | Sale Time Reduction | Buyer Engagement |
|---|---|---|---|
| Certified Weinor Veranda | 3–7% | 2–6 weeks faster | +30–50% |
| Non-certified Patio/Fabric Awning | Negligible | No impact | Flat/Declining |
| DIY Extension | Minimal | Slowed | Buyer Concern |
Satisfaction Multiplied: Comfort Drives Perceived and Appraised Value
Numbers support what users already know intuitively: homes and venues are remembered for ease, reliability, and what guests or buyers feel. Add the emotional dividend—comfort, pride, and daily enjoyment—and the decision is justified not just financially, but psychologically.
Access Verified Uplift Data: Compare market results, and judge your upgrade by its daily impact and long-term bottom line.
Where Are the Pitfalls? Navigating Planning, Insurance, and Compliance
The Most Expensive Mistake: Ignoring Process, Paperwork, and Policy
Property upgrades can turn from asset to liability without a plan for compliance. Lost equity compounds the moment documentation is missing, permissions lag, or a system fails insurance review. When the worst happens—unpermitted demolition, cancelled insurance, delays at sale—the cost falls on the owner, not the builder.
“The peace of mind came from knowing every regulation was addressed—nothing was left to chance.”
Pitfalls and How We Bypass Them
Some frequent and avoidable traps include:
- Planning Denials: Particularly in conservation zones or period properties.
- Insurance Refusals: Non-compliant or uncertified structures cannot be insured, voiding policies and washing away investment.
- Sale Obstacles: Buyers (or banks) hesitate when upgrades lack a paper trail.
- Warranty Loopholes: Unaccredited instals forfeit manufacturer coverage.
- Instant Expense: Illegally built structures often require demolition, not correction.
Our approach neutralises these stresses by:
- Handling the entire permissions and compliance process, from pre-application to final sign-off.
- Ensuring that every structure meets local and national building codes, with paper trails for future surveys and resales.
- Updating you at every milestone—no waiting, no ambiguous checklists.
Get Our Compliance Checklist: Make non-compliance, risk, and oversight stories a thing of the past.
How Do Smart Systems and Climate Features Maximise Usability?
From Static Shade to Adaptive Year-Round Enjoyment
Most homeowners and venue managers abandon their aspirations for frequent outdoor use due to uncontrollable elements—relentless sun, biting wind, or ceaseless drizzle. Comfort shouldn’t be seasonal or conditional; it should emerge from smart, silent engineering that adapts to real-time conditions.
“Our plans never collapse because of the weather. The space welcomes us—every day, every night.”
Weather-Responsive Engineering: Why Passive Beats Active Struggle
Our systems start with passive markers—solar angles, thermal mass, UV index—then scale up into full automation.
- Sensors and predictive mapping eliminate the stress of unexpected storms.
- Insulated glass and layered roofing retain warmth in off-peak months.
- Automated blinds, lighting, and privacy screens adjust within seconds of detecting risk or discomfort.
Sustainability and Energy Economy: Where Performance Meets Ethics
Eco-conscious buyers don’t compromise. We design all systems to reduce reliance on artificial heating, keep energy bills in check, and lower your maintenance load. This isn’t just a hidden technical feature; it’s a daily difference that lets you retire from the cycle of cleaning, covering, and rearranging.
See comfort engineered, not promised: Our testimonials are stories of reclaimed seasons, not just architectural upgrades.
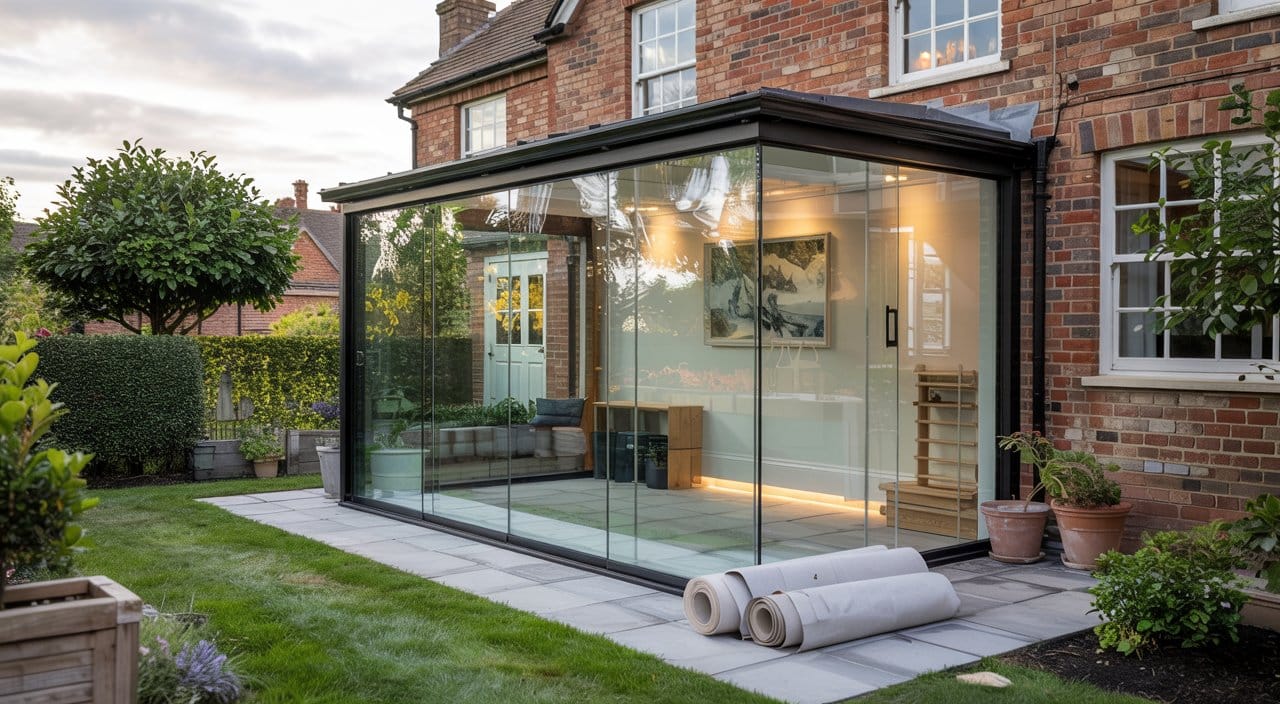
Can a High-Spec Veranda Adapt to Every Home and Aesthetic?
Total Integration: Defeating the Myth of the “Bolt-On”
A well-executed veranda must coax, not compete with, the existing identity of your home. A system that shouts instead of whispers harmony only introduces new points of friction—awkward transitions, jarring colour mismatches, and a constant sense of the provisional. Our process, built on modularity and dialogue, sidesteps these risks entirely.
“My scepticism vanished when I saw the options—no more compromise between beauty and performance.”
Customization without Compromise
- Our RAL palette ensures over 200 frame colours, from contemporary greys to heritage brick matches.
- Configurations—frameless, louvred, or glass-sided—are tailored to your site, not forced into it.
- All consultations begin with a genuine collaboration; we work to the style, era, and rhythm of your property.
For professionals and planners, our systems scale across phases, properties, and architectural languages, making us the quiet partner behind unbroken design harmony from city to countryside.
Visualise your match: Let your aspirations drive the design, sustained by our expertise.
When to Act? Planning, Budgeting, and Maximising Your Investment
Maximising Opportunity: Timing, Transparency, and Total Project Control
The agony of waiting, the regret of missing an optimal window—timing matters in major upgrades. Proactive decisions—prompted by data, not fear of missing out—translate to smoother projects, preferable pricing, and better outcomes.
“Every step was mapped in advance—no delays, no games, just delivery.”
A Transparent, Phased Approach
- Initial Consultation: We assess your needs, vision, planning scope, and timing constraints.
- Site Survey and Engineering: Detailed planning meets your property conditions head-on; nothing proceeds based on assumption.
- Regulatory and Compliance: All permissions and paperwork secured—the roadmap is signed.
- Staged Installation: We instal with minimal disruption, matching phasing to your schedule.
- Handover, Warranty, and Ongoing Support: Every client receives a detailed timeline, care plan, and open line for future upgrades.
A glance at our sample project table:
| Stage | Average Duration | Owner Input Needed | Notes |
|---|---|---|---|
| Consultation | 1–2 weeks | Vision, style, site info | Prepare inspiration photos |
| Survey + Plans | 1–2 weeks | Schedule availability | Site visit, initial sketches |
| Permissions | 2–8 weeks | Documents, signatures | Can overlap with design process |
| Installation | 2–6 weeks | Minor site readiness | Actual instal 7–21 days |
| Support/Ongoing | Lifetime | Check warranty/feedback | Future retrofit always possible |
Early engagement isn’t just a box-tick exercise—it secures your place in our schedule, opens up budget flexibility, and lets you access the full range of features.
Secure your project’s success: Begin mapping out your own upgrade journey.
For a Free Design Consultation, Contact The Outdoor Living Group Today
Begin Your Legacy: The Next Step Is Simple
Every section of this guide has led you closer to a new definition of home or commercial value. It’s about owning a perspective that balances comfort, flexibility, and future market power—something that “quick fixes” and low-bid instals cannot promise. When you choose The Outdoor Living Group, you aren’t just buying materials. You’re aligning with a partner whose legacy belongs to each property we touch—through weather shocks, use cycles, and buyer trends.
Our process is anti-generic: nuanced consultations, aesthetic harmonisation, and support based on your lifestyle, property, and goals. What begins as a conversation about features soon becomes a storey about your seasons, your sense of sanctuary, and the impression you make on every guest or future buyer.
Book a design consultation—become the architect of a space defined by continuity, tranquillity, and enduring worth.
Frequently Asked Questions
How Do Smart Systems and Climate Features Maximise Usability?
Moving From Passive Shelter to Predictive Comfort
The dream of a seamless outdoor lifestyle often collides with unpredictable weather. Our high-spec verandas and glassrooms unlock control over your climate—replacing seasonal compromise with true certainty. At The Outdoor Living Group, we build passive solar advantages directly into every project through precision roofing orientation and energy-saving glass, but we don’t stop there. Our climate integration means that shade, warmth, and openness flex in response to real-world changes—not guesswork or last-minute rearrangements.
“We’ve reclaimed months of garden use; there’s nothing left to plan around but our preferences.”
The Architecture of Adaptive Living
Modern smart systems in our verandas translate sophisticated technology into everyday ease without distracting you from the natural experience. Shade never disappears just as the sun crests above—you set your comfort, and sensor-driven blinds, discreet wind detectors, and insulation layers make every metre usable. Hospitality venues exploiting these systems gain uninterrupted seating schedules and guest comfort regardless of forecast, because your business shouldn’t shrink in a drizzle.
Efficiency With Integrity
Eco-conscious families choose passive heat retention, airtight seals, and energy-thrifty climate management, not just for today’s bills but for years of sustainable comfort and minimal maintenance. Every pane, frame, and sensor is chosen for performance, longevity, and alignment with your environmental values. The result is an outdoor investment that’s as easy on the earth as it is on your routine.
Proof You Can Feel
Tested against high winds and winter loads, our systems stay beautiful and functional through real British seasons. Client feedback consistently highlights the transition from “summer patio” to year-round living room, and venues report fewer lost bookings and repeat business due to consistent usability. This isn’t marketing—it’s the accumulation of comfort, resilience, and effortless delight.
See your everyday transformed by features that vanish into the background—until you start noticing how rarely you glance at the weather report.
Can a High-Spec Veranda Adapt to Every Home and Aesthetic?
Harmony Over Haste: Design That Fits Like It Was Always There
When an upgrade shouts instead of blending into your property, it diminishes both value and personal pride. We believe every home and business carries its own architectural DNA. Our adaptive systems honour that, fusing flexibility with technical mastery so your investment feels innate—not bolted on.
“Once installed, it looked and felt like part of the original build—not a compromise, but a completion.”
The Precision of Personalization
Our approach begins with your vision and the unique constraints of your property. Whether you seek a crisp minimalist frame for a modern terrace or subtle curves for a listed townhouse, our RAL colour selection (over 200 options) ensures harmony. From frameless glass edges for garden designers to structural enhancements for challenging facades, we anticipate rather than override your needs.
Collaboration is Standard, Not Optional
We guide clients, architects, and planners through every phase: shared site reviews, detailed model renders, and modular scaling for future growth. Modular expansion means options grow with you, not against you. Configurations accommodate modern smart homes, heritage conversions, and commercial settings without demanding new compromises at each turn.
Styles That Age Gracefully
Choose the transparency of glassroom enclosures, the shading drama of ValancePlus, or the dignified lines of the Terrazza collection—each installed with attention to scale, colour, and material. The result is a presence that draws compliments for its understatement and durability.
Visualise your perfect match: design decisions shouldn’t be about what you sacrifice, but what you finally realise as possible.
When to Act? Planning, Budgeting, and Maximising Your Investment
Why the Early Decision-Maker Always Wins
Hesitating in the planning phase is the hidden trap for property upgrades. The biggest cost rarely comes from the material or the instal, but from delays: missed grant windows, lost build slots, seasonal bottlenecks, and reactive cost overruns.
“Making the call early spared us every last-minute scramble—choices felt intentional, not rushed.”
Step-by-Step Certainty
Our process provides clarity at every turn. We set clear site survey dates, map design milestones, and schedule permissions before other commitments fill the calendar. Budgeting becomes transparent—each phase broken down, including planning, options, and timeline expectations. Homeowners see how upgrades like integrated lighting, privacy screens, or future glassroom extensions can be scheduled for best value.
| Phase | Typical Timeline | Owner Involvement |
|---|---|---|
| Vision Planning | 1–2 weeks | Idea sharing, style review |
| Site Survey/Design | 1–2 weeks | Schedule, preferences |
| Approval Process | 2–8 weeks | Documents, clarification |
| Installation | 2–6 weeks | Access, feedback |
| Ongoing Support | Lifetime | Warranty, future upgrades |
Planning Tips for Savvy Upgraders
- Plan around seasonal gaps. Early bookings skip the spring/summer crush, often bringing cost advantages.
- Pair upgrades for synergy. Adding shading and climate features together reduces both labour and future pricing risk.
- Request costed breakdowns up front. Real transparency avoids hidden surprises.
- Engage technical support early. Clients with questions on planning or permission get faster answers and faster outcomes.
Book your free timeline assessment and set your investment strategy from day one.
For a Free Design Consultation, Contact The Outdoor Living Group Today
Consultation Without Complication
A consultation with our team isn’t another item on your to-do list; it’s the threshold between indecision and the satisfaction of well-executed transformation. You receive private, architecture-matched advice—no scripts, no pressure, and no unrealistic up-selling.
“The design session was collaborative and unrushed—by the end, I could already picture the change.”
Embracing Your Vision
We convert uncertainty into realisation with: – Detailed 3D visuals and references tailored to your property profile and taste – Full disclosure of technical specs, installation schedule, and budgeting options—nothing hidden, everything mapped – A risk-free summary of compliance and warranty factors so every decision is informed
Beyond paperwork, our aftercare and support ensure your satisfaction grows long after installation: maintenance guidance, clear processes for upgrade or extension, and a sustained partnership through seasons of use.
Request your consultation and become the origin point of your home’s next chapter—where function and joy align, and your confidence in the outcome is absolute.
How Do High-Spec Verandas Influence Buyer Psychology and Rapid Sale Potential?
A stretching sky, warmth filtering through glass, the unbearable tension of “just missed” use—the garden held at arm’s length by a breeze or a drizzle. Most homes reveal this blind spot. Your outdoor space is rarely a conversation starter with agents or buyers unless it transcends “nice view” and solves ongoing comfort. A patio without shelter morphs into a seasonal artefact, a snapshot of missed meals and hasty retreats indoors.
“That garden corner we avoided every autumn became our favourite year-round spot.”
Buyers enter viewings primed to spot more than bedrooms and square footage. Their eyes search for year-round comfort, seamless indoor-outdoor flow, and low-friction routines—what a high-spec veranda manifests with quiet force. Our installations shift perceptions, transforming open space into an extension of livable area. Instead of treating the patio as a fleeting pleasure, we engrain it as essential square footage, inviting lingering coffee, family dinners, and reflective solitude.
Real estate agents now lead with these adaptive, usable spaces. Photos of glazed, comfortably furnished glassrooms anchor listings, driving click-throughs, viewings, and urgency. Properties with premium verandas consistently see shorter time on market, elevated asking prices, and more competitive bids. The emotional dividend echoes in every guest’s reaction—buyers remember calm, light, and sensory delight where only exposed paving once existed.
A glassroom speaks not just to climate mastery but aspirational belonging. It signals thoughtfulness, an investment in well-being, and a design legacy buyers want to inherit. These impressions—subtle but persistent—become social proof and push offers higher. The result: what felt optional is now assumed, and what was once an “extra” becomes a new market baseline.
How Can Homeowners Accurately Calculate the ROI of a High-Spec Veranda?
Consider the homeowner’s dilemma: investing not just for beauty, but for value that outlasts market fads. You weigh cost, suspense over the right timing, and the anxiety that your upgrade may not recover the outlay when you move. The question isn’t just about “how much”—it’s about certainty, resilience, and the quiet reassurance that what you choose today enriches your tomorrows and your bottom line.
“We saw the appraisal climb as soon as the sunroom was mentioned. It made the agents smile.”
Start with the average resale uplift. Verified estate agent data and portal sales show that professionally installed glassrooms and high-spec verandas boost property value by 3–10%, with higher gains in premium postcodes or where outdoor rooms extend living zones, not just visual lines. Location and context amplify this further: urban families and suburban upscalers reward durability, while rural homes gain winter warmth and market distinction.
Maintenance costs polarise the field. Our powder-coated frames, shatter-resistant glass, and engineered seals outlast conventional timber, which means no annual painting, no rot mitigation, and seldom any fabric refitting. Insurance coverage improves when upgrades are documented and certified—another invisible value driver many overlook. Owners who opt for post-instal maintenance contracts report higher resale and transfer value, shorter remarketing periods, and little price negotiation.
Passive energy savings accumulate quietly. Insulated glass defrays winter heating costs; automated shading in summer keeps cooling bills modest. These reductions, annualised over a decade, close the “price gap” and make ROI visible not just at sale, but in every utility statement.
| Upgrade Type | Avg. Value Uplift | Annual Maintenance | Warranty Span | Insurance Friendly |
|---|---|---|---|---|
| Certified Glassroom | 3–10% | Low | 10–25 Years | Yes |
| Basic Timber Veranda | 1–2% | High | 2–5 Years | Variable |
| Fabric Patio Awning | Negligible | High | 1–3 Years | Rare |
Many only see upfront cost and timeline. We see lifetime value, lower upkeep, and the comfort of a choice your next buyer won’t ding you for during viewings.
What Regulatory or Legal Barriers Must Be Navigated Before and After Installation?
Regulation isn’t a hurdle; it’s the hidden superpower in every upgrade that holds its value—and gets insured. Homeowners and developers regularly stumble when misreading the rules, missing paperwork, or choosing suppliers who leave documentation incomplete.
“Planning, insurance, and the survey all lined up—the process felt engineered, not improvised.”
Permitted development checks shield investment upfront. Conservation areas, listed properties, and recent boundary changes demand a special class of due diligence—our team makes these the project’s starting point, not afterthoughts. Approvals flow faster with full plans, engineered drawings, and supplier credentials locked in.
Certification, signed warranties, and ongoing inspection play a second silent role: they grease the property’s future sale. Appraisers and mortgage banks now treat certified, permitted upgrades as fixtures, calculating added value and risk accordingly—a major difference from ad-hoc or DIY solutions, which can even trigger removal orders after a sale is secured.
Insurance upgrades require notification. Changes in structure, glass surfaces, or electrics must be disclosed; failure voids certain policies when claims matter most. Our process includes detailed documentation, serial-numbered parts, and instal certificates, smoothing every step for future refinancing or claim.
Major barriers we dissolve: – Planning refusals due to missing context – Insurer and lender pushback from ambiguous construction – Reduced offers or sale collapse due to poor paperwork
Our model: regulate, certify, insure, and stage every document so that ownership is frictionless, resale is clean, and liability retreats into the past.
Can High-Spec Verandas Be Retrofitted, Expanded, or Upgraded Over Time?
Lifestyle shifts. Family grows, or children move out. The business pivots to brunches, or nightlife needs privacy demountables. Why should your outdoor investment lag behind your needs? A fixed, monolithic upgrade limits growth. Modular adaptation, however, unlocks future use, resale premiums, and design continuity.
“We upgraded to automated blinds and winter heaters—without touching the rest of the glassroom.”
Our systems start with essentials and scale as you do. Begin with a roof and sitting area, add glass panels next year, or next decade, when routines change. Expansion kits mean you never need a full rebuild. Retrofitting smart controls, upgraded glazing, or integrated lighting is a forward-compatible protocol—planned from instal, not bolted on as an afterthought.
Limits to compatibility are fully disclosed: warranty remains valid across all certified expansions, provided approved parts and labour are used and upgrades pass the inspection circuit. We clarify from day one when a planning update or new certification applies; this transparency means no surprises, only anticipation.
Adaptation examples:
- Stage 1: Instal glassroom roof and frame.
- Stage 2: Phase in electric blinds and heating year two.
- Stage 3: Add privacy screens and advanced climate sensors in year five.
- Sale/Resale: Engage us for new buyer handover and customization.
Buyers seeing adaptability read not stagnation, but invitation—proof that your home, like its next owner, evolves by design and not by compromise.


