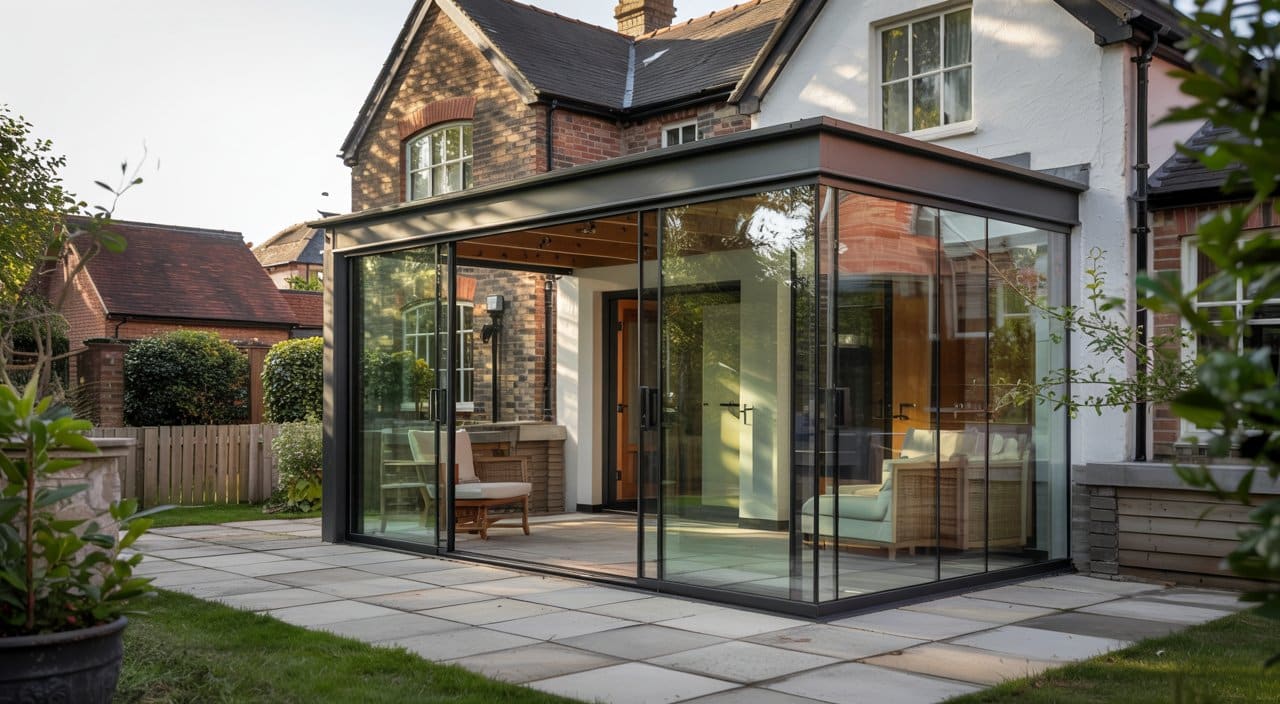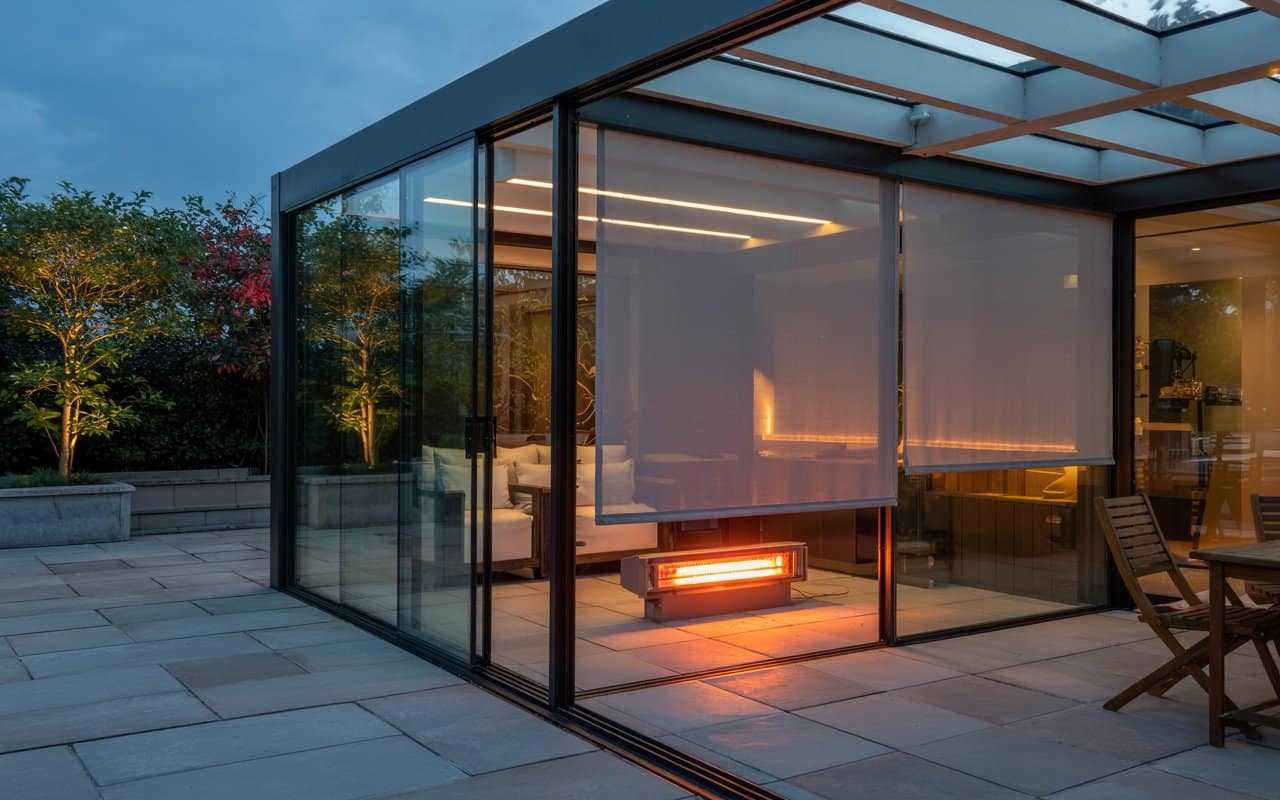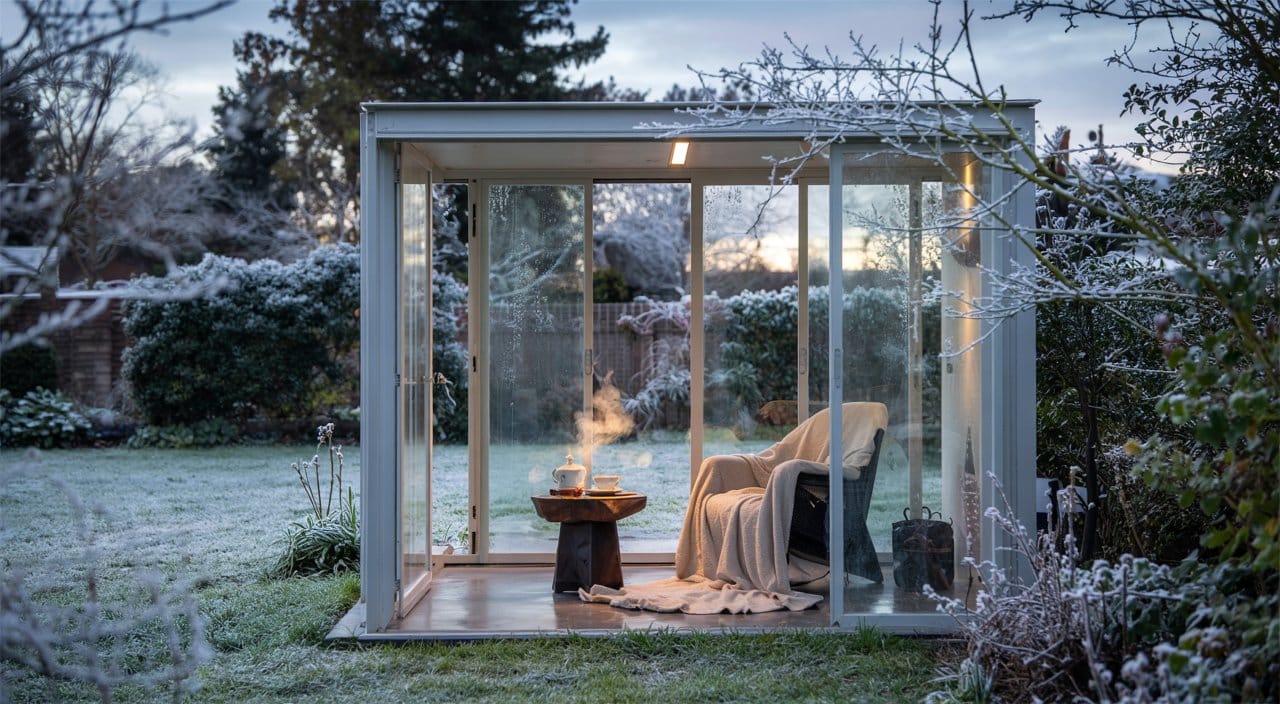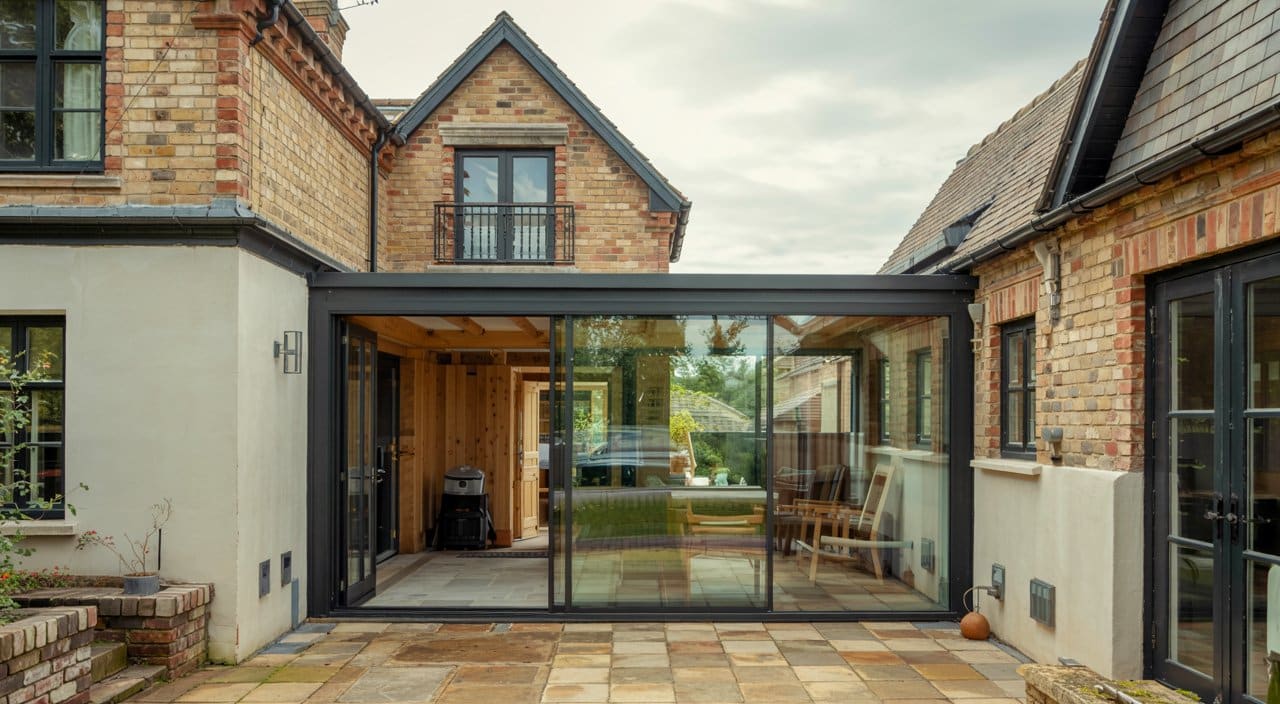Assessing Your Home’s Readiness for Seamless Glassroom Integration
The wasted corner of your home—always a compromise between comfort and utility—signals an untapped potential for connection and enjoyment. You stand at the threshold: Is this the moment your outdoor space will become the living, breathing extension you always imagined? Or will the new glassroom simply echo the frustrations of the current layout, cold in winter, glaring in high summer, forever “almost there”?
“It was just a spot we glanced at through the window—now it’s where we linger, rain or shine.”
The Foundation of Architectural Harmony
A successful glassroom doesn’t stand in defiance of your property’s DNA; it flows from solid groundwork. The first audit isn’t about the glass; it’s about your substrate, your wall’s structure, and the silent cues of your garden’s layout and exposure.
- Substrate Integrity: Concrete, blockwork, or stone-paved patios offer stability for seamless integration, while timber decking and loose gravel often require upgrades.
- Wall Structure: Load-bearing brickwork or modern cavity walls support the engineering demands of frameless glassrooms. Timber frames or single-skin walls may signal caution or a need for reinforcement.
- Garden Slope and Orientation: The grade and direction of your site shape both the installation and the comfort that the new space will provide. South-facing integrates passive warming; north or west may need advanced thermal solutions.
- Drainage and Water Routes: Existing channels should be assessed to avoid flooding or pooling under new foundations.
Identifying the True Source of Friction
Every design-led homeowner knows the fear: Will this room appear “bolted on” or truly integral? The subtlety lies in honest assessment—a willingness to address what’s hidden beneath floor tiles, behind plaster, and in the orientation of your home.
Common Pain Points:
- Loss of architectural flow: Poor transition from old to new breaks daily routine rather than enhancing it.
- Seasonal discomfort: The right setup ensures the room isn’t abandoned when seasons turn.
- Uncertainty: Ignorance of foundational requirements leads to regrettable expense or compromise.
Our team crafts each project to your site’s narrative. Attention to these details determines whether your glassroom is a haven or a half-measure.
Evaluating Structural and Foundation Suitability for Lasting Results
Beneath the elegance of clear lines and invisible thresholds lies a line of defence against disappointment—load paths, ground anchors, drainage, and subsurface stability. Some overlook this stage, but the cost can be catastrophic: cracked glass, settling frames, water intrusion, and persistent draughts.
“We always wanted the garden to feel part of our home. Now it does, and it still feels new.”
Engineering Certainty from the Ground Up
Structural analysis isn’t a pro forma checklist—it’s the bedrock of every premium installation. The dual focus is resilience and invisibility.
Key Considerations:
- Soil Analysis: Clay, sand, and fill each demand unique remediation strategies.
- Foundation Depth and Type: The foundation must support the full weight and spread loads evenly; shallow patio slabs rarely provide adequate support for a frameless system.
- Drainage Systems: Effective management of rainwater and groundwater protects both the new structure and the legacy of your existing home.
- Reinforcement: Where older patios flex or historic walls fail Eurocode standards, discrete upgrades preserve both safety and aesthetics.
Approach and Best Practice
- Detailed Inspection: Our engineers review soil reports, drainage patterns, and patio elevation before any design is finalised.
- Material Selection: Stainless fixings, anodized supports, and modular subframes align with our German engineering standards, resisting weather and time.
- Documentation: We provide a full record of what changes are needed, what’s risk-free, and where a hidden liability might lurk.
Lasting results stem from work you never see—the work that keeps your space silent, warm, and untouched by the passage of years.
Navigating Planning Permission and Building Regulations with Confidence
Few moments stall a project faster than a council letter or unexpected list of building control requirements. Bureaucracy breeds tension, yet it also defines the boundary between seamless achievement and wasted time.
“We underestimated the paperwork; choosing the right partner meant everything kept moving.”
Simplifying a Complex Landscape
Glassroom integration involves legal foresight and rigorous compliance, not just architectural finesse. The path through permissions and building regs is mapped long before glass meets frame.
Essential Regulatory Steps:
- Planning Permission:
- Many glassrooms fall under permitted development, but this is always conditional on size, position, and existing property alterations.
- Conservation areas, listed buildings, and boundary structures require site-specific documentation and negotiation.
- Building Control:
- U-value compliance for energy efficiency.
- Fire safety, means of escape, and toughened or laminated glass standards for all accessible panels.
- Certified installation for electrical works—integrated lighting, heating, and controls.
- Council and Neighbour Liaison:
- Our team anticipates which drawings, surveys, and material records will be demanded.
- Community or neighbour notifications handled with sensitivity to avoid later objections.
From Red Tape to Roadmap
We reduce delay by owning the compliance journey. Every design, every drawing aligns with current codes. Your peace of mind is preserved as our team absorbs complex logistics, leaving you only to evaluate the design you desire.
Choosing the Right Glassroom System for Your Space and Style
It’s never just about glass—it’s about the transformation from “awkward extension” to permanent oasis. The system you select should blend not only with the structure, but also with personal taste, maintenance expectations, and evolving needs.
“I realised the space could change with us—adjust shade, add privacy, stay warm, all invisible.”
Core System Types and Decisions
System Families:
- Frameless – Maximum connection to the outdoors, with sliding or stacking panels dissolving the barrier between home and garden.
- Modular – Balanced adaptation for heritage, awkward shapes, or future expansion needs.
- Bespoke – Precision-matched architectural details, colour, and integrated features for absolute alignment with unique facades.
Integration Options:
- Concealed Drainage: Protects the seamless aesthetic.
- Whisper-Quiet Rails and Flush Sills: Prevent abrupt thresholds, reduce maintenance, and enhance year-round usability.
- Smart Features: Automated shade (ValancePlus), heating rails, privacy screens, and concealed tracks engineered for invisible comfort.
Material and Specification Table
| System Type | Visual Impact | Flexibility | Maintenance | Energy Performance |
|---|---|---|---|---|
| Frameless | Nearly invisible | High | Low | Excellent |
| Modular | Subtle framing, adaptive | Very High | Medium | High |
| Bespoke | Matched to architecture | Max | Low | Max |
These features aren’t “add-ons.” They’re decisions that define how seamlessly your glassroom fulfils both aesthetic and daily-life ambitions.
Balancing Environmental Orientation and Everyday Usability
Landscape and light, wind and rain—your garden’s realities can spell delight or disappointment if ignored in design. The right orientation ensures more than just comfort; it defines how often your glassroom becomes the centre of your life rather than an expensive afterthought.
“Finally, dinner doesn’t march inside with the first cloud. We simply draw the blinds and stay.”
Climate Intelligence by Design
Specialists know every patch of Britain brings microclimates. A solution built for Somerset loses value in Sussex if it ignores local wind corridors, frost pockets, or prevailing shade.
Environmental Variables:
- Sunpath and Glare: South-facing glass welcomes winter warmth but can punish in high summer. Side screens, automated blinds, and heat-reflective glazing mitigate extremes.
- Wind Exposure: High sites demand secure fixings, rated for local wind speeds and protected areas for entry.
- Privacy Needs: Frameless is beautiful, but gardens by the pavement may need integrated privacy glass, adjustable panels, or strategic landscaping.
Table: Comfort Upgrades for Everyday Usability
| Challenge | Upgrade Solution |
|---|---|
| Excess Heat | Smart blinds, reflective glass |
| Wind Exposure | Secure fixings, screens |
| Privacy Loss | Tinted glass, adjustable screens |
| Winter Chills | Underfloor/radiant heating |
Strategic integration of these features is what shifts a glassroom from a seasonal treat to all-season necessity.
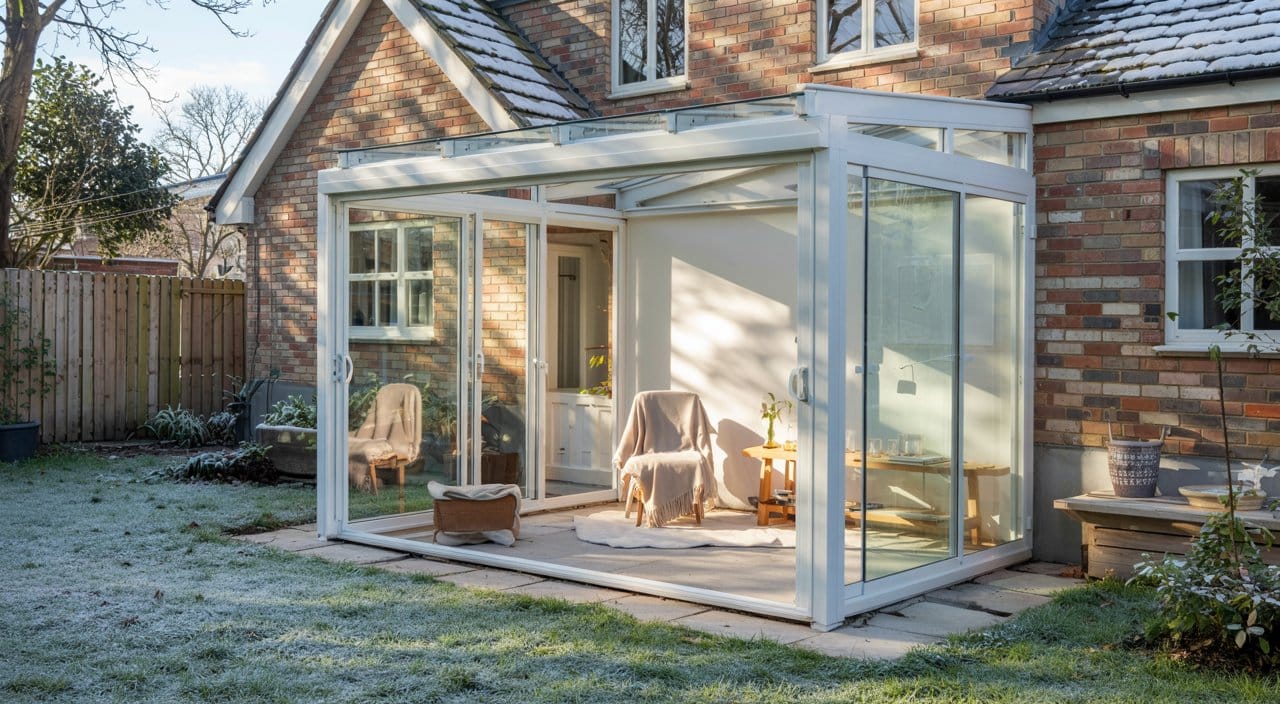
Orchestrating a Seamless Professional Site Survey and Installation Journey
Precision is the invisible scaffolding of comfort. Our survey process is exhaustive for a reason: invisible roots, unseen slope, or a mis-mapped drain have undone more dreams than poor taste ever could.
“Everything ran to the day—they knew what to expect before it happened.”
Mapping Every Step, Avoiding Every Hazard
Each project unfolds in orchestrated sequence, with no stage left to improvisation. Steps include:
- Laser Survey: Quantifies every centimetre—no “good enough” fits.
- Utilities and Substrate Testing: Locates power, water, telecoms, and tricky ground for rerouting or support.
- Design Simulation: Translates survey into system configuration matching aesthetics to practical restraints.
- Staged Implementation: Site protection, modular build, phased utility integration, then finishing—clean, courteous, on schedule.
Our Installation Table: Project Sequence
| Phase | Activity | Owner |
|---|---|---|
| Survey | Site, substrate | Installer (us) |
| Design | Bespoke config | Design Engineer |
| Preparation | Site, utilities | Project Lead |
| Build | Frame, glazing | Certified Team |
| Finishing | Tech, signoff | Specialist & Client |
We assign a single project manager to anchor every contact—one voice, one schedule, complete assurance. Efficiency here reveals itself later on lazy Sunday mornings, when everything simply works.
Protecting Your Investment: Maintenance, Warranty, and Future-Proofing
After the ribbons are cut and the glass gleams, true seamlessness is only just beginning. The difference isn’t what you see, but what you never have to think about again: ease of cleaning, long-term resilience, silent dependability in the face of autumn storms.
“It’s been three winters—no drips, no noise, no regrets.”
The Anatomy of Long-Term Value
- Self-cleaning Coatings: Repel rain and dirt, reduce streaking and maintenance frequency.
- Engineered Hardware: Stainless, powder-coated components fight corrosion and ageing.
- Scheduled Inspections: Our planned support prevents minor issues from growing.
- Component Upgrades: New shades, screens, or heating can be retrofitted, extending the system’s performance and resale appeal.
Warranty and Aftercare Comparison Table
| Feature | Generic Provider | The Outdoor Living Group |
|---|---|---|
| Glass Warranty | 2 years | 10 years |
| Hardware Warranty | 2–5 years | 10 years |
| Maintenance Support | On request | Proactive, scheduled |
| Upgrade Options | Limited | Full compatibility |
Investing in a glassroom built to last is an investment in peace—of mind, of design, of enduring comfort.
For a Free Design Consultation, Contact The Outdoor Living Group Today
A seamless glassroom isn’t a gamble with your property; it’s an architectural commitment to daily enjoyment, lasting clarity, and future growth. The expertise you access—the seasoned eye, the warranty, the structured process—makes that commitment rewarding long after installation.
“Having experts at every phase meant we were never left guessing—just enjoying.”
Visit our design gallery to see the transformation at work, compare system features, and book a discreet, informed consultation with our team. This is not about one-off upgrades, but about expanding what home, comfort, and possibility can mean for you.
Every successful glassroom we instal is a quiet revolution—one that starts with a conversation and ends in the year-round, light-filled enjoyment that only a fully integrated solution provides. Whether you’re considering a bold extension or subtle, season-proofing addition, you’ll find every moment spent under glass begins with the confidence of a perfectly matched team and system.
Frequently Asked Questions
Balancing Environmental Orientation and Everyday Usability
There’s a temptation to imagine every glassroom as an instant haven—yet as the first frost or midday sun appears, reality often diverges. Effective integration means foreseeing the rhythm of sun, wind, privacy, and microclimate before a single pane is installed. The space that remains empty half the year is a failure not of vision, but of environmental blindness.
The Seasonal Physics of Comfort
Where your garden faces, how shadows fall, and which way the wind cuts matter more than a catalogue of features. South-facing glassrooms absorb vital winter sunlight but demand shadow and cooling in high summer. Western exposures frame golden-hour evenings but risk excessive heat without insulation or screening. In sheltered urban lots, privacy and ambient noise become more pressing than radiant warmth.
We address this reality by analysing solar trajectory, prevailing breeze, and the proximity of neighbouring windows. Solutions that are tactile—integrated blinds, tinted or reflective glass, windblock screens, carefully chosen foliage—replace chance with certainty. A glassroom oriented for real climatic flows evolves from a seasonal treat to a functional, everyday anchor.
Comfort Variables and Solutions
| Environmental Pressure | Responsive Solution |
|---|---|
| Overheating | Solar-reflective glass, shade structures |
| Winter chill | Underfloor or radiant heating solutions |
| Wind | Wind-tested fixings, modular shield panels |
| Loss of privacy | Tinted glazing, privacy plantings, side screens |
Beyond the Weather: Lived Satisfaction
Privacy isn’t just a number on a survey. When neighbours can look in, or afternoon glare blinds your view, the emotional contract with the space breaks. By integrating privacy solutions directly into architectural plans—glass tinting, modular screens, layered planting—your sanctuary serves every hour, not just sunny weekends.
“Suddenly, we stopped checking the forecast. The space simply worked, no matter the day.”
A garden room built with this intentionality is as satisfying in December twilight as in June’s warmth—delivering on the original dream of seamless, functional expansion.
Orchestrating a Seamless Professional Site Survey and Installation Journey
Securing everyday comfort and longevity begins long before delivery trucks arrive. Where many see a site visit as a formality, our approach treats the survey as the anchor of all subsequent success. Overlooked root systems, misaligned slopes, ignored utilities—each one is a potential rupture to budget and schedule.
Distilling Friction into Fluid Execution
By sequencing every stage from diagnostics to final walkthrough, we replace surprise with certainty. The journey unfolds as an intelligently layered series of actions—each step measured, checked, and mapped to the next.
Survey & Installation Journey Breakdown
- Laser Survey: Detailed spatial mapping exposes sub-surface risks and anchors design accuracy.
- Technical Mapping: Utilities, drainage, and structural substrate are visualised for risk-mitigation.
- Design Simulation: Approved layouts are refined into buildable solutions, factoring aesthetics, climate, and access.
- Phased Build-Out: Staged construction maintains site harmony and minimises disruption; project manager provides single-point continuity.
| Phase | Key Action | Stakeholder |
|---|---|---|
| Appraisal | Laser survey, technical map | Surveyor, client |
| Design | Digital model, approvals | Architect, designer |
| Preparation | Site prep, utility setup | Project manager |
| Installation | Framing, glazing | Certified installer |
| Commissioning | Testing, handover | Site manager, client |
The Metrics of Assurance
Industry data confirms what careful owners already suspect: projects that undertake rigorous site analysis and phased management show a 97% first-time completion rate, with less than 1% requiring post-handover repair or rework. This is the margin that separates worry from welcome.
“They noticed things other installers never checked. We trusted the timeline—and it was met.”
A glassroom is only as seamless as the unseen groundwork beneath it; when every variable is mapped and managed, each chapter—from survey to everyday living—unfolds predictably, as comfort by design.
Protecting Your Investment: Maintenance, Warranty, and Future-Proofing
Enthusiasm should last beyond the honeymoon of installation. The true value of your investment arrives not with opening day, but in the silence of well-sealed glass during the third winter, in the absence of service calls, in the ease with which your evolving needs find ready solutions.
Long-Term Performance: What Sets Systems Apart
Our architecture prioritises enduring comfort, requiring minimal intervention year after year. Key to this promise:
- Self-Cleaning Glass Technology – Reduces cleaning frequency, letting rain and sun handle routine grime.
- Weather-Resistant Hardware – Powder-coated, marine-grade materials resist corrosion and hardware fatigue.
- Modular Upgrades – Lighting, heating, and privacy features can be retrofitted over time.
- Proactive Maintenance – Scheduled inspections identify issues before they impact enjoyment.
Warranty and Care Comparison
| Feature | National Average | The Outdoor Living Group |
|---|---|---|
| Structural Warranty | 2–5 years | 10 years |
| Glass/Sealant Coverage | 1–2 years | 10 years |
| Scheduled Maintenance | On-demand | Annual, proactive |
| Upgrade Flexibility | Limited | Always compatible |
The Comfort of Continuous Care
Most providers restrict care to emergency response. We don’t wait for the call; our support schedules health checks in advance, covers both aesthetics and engineering, and tracks evolving standards for energy and integration. When a glassroom can adapt to new living preferences—and the installer is still there to make those changes years on—your investment transcends the ordinary.
“Even years later, when we added heating, the team handled everything—and it integrated perfectly.”
Choosing the right partner once means never searching for support again. That’s peace of mind—built in.
For a Free Design Consultation, Contact The Outdoor Living Group Today
The journey from aspiration to assured sanctuary starts with a single, informed conversation. When you trust a team that listens before planning, visualises before building, and stands by its work for the long haul, the possibilities grow exponentially. Every comfort, architectural flourish, and season-ready upgrade stems from this foundation of partnership.
- Book a bespoke on-site session with glassroom visionaries committed to your satisfaction and peace of mind.
- Experience your new outdoor living space before it takes shape through expertly structured design and planning.
- Avoid the hidden pitfalls of planning, installation missteps, and future regret with our certified, proven process.
- Start enjoying a seamless, weatherproof addition tailored to your property’s rhythm and your lifestyle aspirations—backed by full aftercare for years to come.
“We wanted the space to feel timeless; now, rain or shine, it’s the heart of our home.”
By aligning comfort with craftsmanship, our glassrooms redefine what it means to connect home and garden—today, and for every season to follow.
How Do You Keep a Glassroom Pristine and Functional All Year?
Beyond the Surface: Why Maintenance is an Investment, Not a Chore
Picture a glassroom shimmering with light from every angle, pristine as the day it was finished. The fear many homeowners harbour—“Will maintenance become overwhelming?”—is rooted not in the glass itself, but in memories of draughty sunrooms or plastic-clad conservatories past. Seamless glassroom design transforms upkeep from a dreaded task into a simple, almost invisible habit.
“We watched the rain bead and roll away, leaving barely a mark—this is how maintenance should feel.”
Cleaning Routines for Effortless Transparency
Glassrooms by The Outdoor Living Group are engineered to require surprisingly little effort. Self-cleaning glass coatings, designed to break down organic debris and prevent water spots, are standard on all our installations. For most properties, a soft squeegee and mild soap is all you need:
- For homes in leafy or high-pollen areas, gentle squeegeeing keeps clarity sharp. Rural locations can often extend their cleaning interval thanks to better air quality.
- Powder-coated aluminium frames are robust but benefit from occasional wiping to prevent dirt build-up and environmental wear.
- Door and roof tracks should be checked every two weeks in autumn and spring, as leaves, grit, and pet hair can collect quickly.
- Weekly to Monthly Window Care:
- Frame and Track Surveillance:
The Trouble Spots: Preventing Issues Before They Start
A seamless glassroom’s beauty conceals small, crucial details. Hidden drainage systems, roof gutters, and rubber seals all benefit from proactive attention.
- After heavy leaf-fall, flush gutters and clear outlet channels. This avoids overflow, which can undermine both your foundation and interior comfort.
- Inspect all perimeter seals twice per year. Replacing a worn strip at the first sign of failure prevents costly water ingress or sneaky draughts.
- Ventilate regularly to reduce interior humidity and keep condensation at bay, especially during seasonal transitions.
- Overhanging branches, frequent bird visits, or garden structures near the glassroom give rise to unique cleaning needs. Proactive trimming and the use of soft covers over exposed areas can make a surprising difference in long-term effort.
- Drainage and Gutter Management:
- Weather Seals and Condensation:
- Mitigating Local Risks:
Summary Table: Glassroom Maintenance Schedule
| Task | Recommended Frequency | Tools/Products | Primary Benefit |
|---|---|---|---|
| Glass cleaning | Bi-weekly to monthly | Squeegee, neutral soap | Maintains visual clarity |
| Track vacuuming | Bi-weekly | Small vacuum, brush | Prevents jamming/wear |
| Gutter clearing | After leaf fall | Glove, water flush | Ensures drainage function |
| Seal inspection | Spring & Autumn | Visual check, replacement | Stops draughts & leaks |
Effort dissolves into routine when maintenance fits your lifestyle. The result is transparency you notice, but labour you hardly remember.
What Influences the Cost of Seamless Glassroom Integration?
From Dream to Budget: Understanding Investment in Light and Space
When transforming a threshold from simple patio to seamless glass oasis, cost factors multiply into a spectrum of choices. Uncertainty about price deters many—yet the real risk is misunderstanding where value emerges and where false economies hide.
“Every line item was explained before we committed—nothing crept up on us, and every pound matched our priorities.”
Dissecting Your Investment: Visible and Invisible Layers
- Frameless glassrooms, with panoramic panels and slim profiles, typically start above the £20,000 mark. More tailored configurations—curved roofs, special glass, integrated blinds—can escalate costs, but these enhancements deliver daily comfort and visual continuity.
- Older patios often need underpinning, with costs running between 15–25% of the project’s total. New foundations also enable precise levelling and improved thermal performance.
- Skilled labour is a protective investment: certified installers ensure every join, fitting, and fix meets structural, thermal, and safety standards.
- Projects on sloped gardens, difficult access, or within conservation areas demand more intensive project management, reflected in the final costs.
- Building control, planning permissions (especially in listed or conservation zones), professional liaison, and inspection fees all matter.
- Optional add-ons such as remote-control blinds, heating elements, or custom LEDs shape the upper range of your budget.
- The Glassroom System:
- Foundation & Preparation:
- Installation and Labour:
- Planning, Compliance, and Upgrades:
Hidden Costs and Decision Traps to Avoid
- Neglecting groundwork assessment risks later subsidence or repair—always prioritise a full foundational survey.
- Rushed quotes may exclude drainage upgrades, bespoke guttering, or electrical installation approval—these “extras” quickly add up.
- Choosing lowest-cost installers can save short-term but jeopardise warranty, aftercare, and long-term peace of mind.
Budget Breakdown Table: UK Glassroom Projects (Guideline Only)
| Component | Percent of Total | Typical Range (£) | Notes |
|---|---|---|---|
| Frameless System | 60-70% | £13,000–£45,000 | Function of size & features |
| Foundation & Site Prep | 15-25% | £3,000–£15,000 | Complexity-driven |
| Installation/Management | 10-15% | £2,500–£8,500 | Skilled labour premium |
| Planning/Compliance | 2-5% | £300–£1,500 | Regulatory area dependent |
| Smart Upgrades | 5-10% | £1,500–£10,000 | Heating, lighting, blinds |
Note: Prices are indicative for UK market, reflecting premium brands.
Key Value Layer:
A durable glassroom is not a static asset. Superior warranties, full project documentation, and system flexibility all translate to lower cost of repairs, less stress when maintenance is due, and higher resale value. Investing more upfront in compatible accessories and technical extras shields you from the hidden costs that surface when corners are cut.
Where Can Seamless Glassroom Integration Be Realistically Achieved?
From Urban Boundaries to Country Openness: What Makes a Property Glassroom-Ready
Not every plot welcomes a glassroom with open arms. Site specifics—urban policies, heritage requirements, boundaries—set the parameters for seamless installation. The challenge is not to squeeze an ambitious design into the wrong spot, but to find the best match between aspiration, property realities, and regulatory lines.
“We nearly settled for a compromise—now, our glassroom feels like it was always meant to be here.”
Site Assessments: Identifying Success and Red Flags
Best-Case Properties: – Detached and Semi-Detached Urban Houses – Most flexible for boundary placement, best suited for full-width expansions. – Modern Suburban Homes – Open garden layouts and cooperative building lines speed design acceptance and planning. – Period and Listed Buildings – Require expert navigation of consent and visual match, but reward with extraordinary aesthetic results.
Constraint Considerations: – Conservation Area Restrictions – Visual and material compatibility, impact on streetscape, neighbour input. – Party Wall Agreements – Legal and design limits for shared/adjacent boundaries. – Steep Inclines, Unstable Soil – Necessitate structural reinforcement, surface levelling, or even hybrid alternatives.
When Hybrid or Simpler Solutions Excel
Realism beats forced ambition. In spaces where a fully integrated glassroom stretches reason—high-rises, extremely narrow boundary strips, or exposure-prone lots—alternative solutions like modular verandas, pergolas, or multi-season awnings provide usable, beautiful results without overextending budget or risk.
Suitability Table
| Property Type | Integration Suitability | Main Restrictions |
|---|---|---|
| Detached/Suburban | High | Access, drainage routing |
| Urban/Row House | Conditional | Party wall, privacy |
| Listed/Heritage | Conditional | Consents, visual harmony |
| Rural/Open Plot | High | Groundwork, slope |
| High-Rise/Flat | Low | Structure, wind load |
Achievability begins with realistic assessment. The Outdoor Living Group specialises in aligning expectations with technical and planning realities, ensuring every project starts with a clear “can do.”
How Flexible Is a Seamless Glassroom for Future Adaptation?
Beyond Today: Building for the Needs You Don’t See Yet
Every family’s routine evolves, every lifestyle goes through seasons, and so should your glassroom. What feels perfect at installation—clear lines, easy flow, spring warmth—may need privacy screens, smarter lighting, or winter-ready upgrades within a few years. Our approach ensures changes, upgrades, and extensions never put your investment at risk or ruin.
“We thought it was finished. Then life changed, and the space changed with us, easily.”
The Most Adaptable Features
- Retrofittable side screens, ValancePlus awnings, or smart glass options are easy to add.
- Full wiring and conduit plans are mapped in advance, ensuring any future addition snaps into place without messy electrical work.
- Modular systems support phased growth, letting your glassroom expand as your needs or ambitions grow.
- Privacy and Shading Add-Ons:
- Heating, Lighting, and Controls:
- Roof Extensions and Panel Upgrades:
Retrofit vs. Initial Build: Planning for the Long Run
A flexible installation is mapped during your first consultation:
- Concealed access for wiring and control upgrades.
- Framing specification for roof or side expansion panels.
- Pre-configured for new heating sources, lights, or privacy tech.
- Futureproofed Infrastructure:
- Upgradeable Smart Features:
Table: Adaptation Pathways
| Upgrade Type | When to Plan | Retrofit Ease |
|---|---|---|
| Side Screens | Instal/anytime | Easy |
| Heating | Early ideal | Easy-Moderate |
| Lighting | Any time | Very Easy |
| Roof Panels | At design phase | Moderate |
A glassroom’s freedom shouldn’t end at handover. The Outdoor Living Group structures every project to give you what you want now—without stealing your future options.


